We are back at it again today with Part II of the Lakeville Farmhouse project reveal. If you missed Part I, click here! Today we are taking you through the 2nd floor of the home, which consists of a lot of beautiful bedrooms, bathrooms, and an incredible bonus room!
Master Bedroom and Bathroom
When you get to the top of the 2nd floor, to the left you’ll find the master bedroom (strategically on the other side of the kids/guests rooms and bonus room to the right). Private and serene, our vision for this room was to make it a true oasis for the homeowners. The bedroom was kept light and romantic with a soft color palette, but we still added a bit of grandness that we think a master bedroom deserves with the chandelier and chevron shiplap ceiling detail.
Another feature that catches your eye in this room is the large, curvy mirror hung above the dresser. We don’t think that the photos can even really do it justice as to how big it is! It’s such a fun addition to the space and will be available on Brooke & Lou in a few weeks!
The master bathroom is split up into two sections, the first half is where the bathtub and dual vanities live and as you keep going further you’ll find the shower, toilet and the dressing area. We’ve used this layout in many master bathrooms before and we love the look of a floating tub flanked by his and her vanities. We used Cambria’s Delgatie marble for both the countertops and shower bench because of how it effortlessly flows with the rest of the room.
As you walk into the second half of the room, you’re immediately greeted by our Betty Wallpaper. We knew we wanted to add a little bit of character to this portion of the bathroom and we love the femininity of this print but that it still remains to be calm and peaceful.
Laundry Room
A laundry room that is on the same floor as the majority of the bedrooms in a home is a complete game changer. We chose to go with a smaller laundry space with a pocket door so it’s easily accessible to the homeowners and kids whenever they need to pop in a load. This shade of green has been one of our favorites lately and we loved adding a little punch of color to the room through the cabinetry.
Boy’s Bedroom and Bathroom
In the first bedroom, we decorated with deeper tones, plaids, and metals and tied in the blue of the cabinetry in the bathroom in the pillows and bedding. We often find that some of our favorite moments in an entire room ends up being those little details that take the space to the next level and the wall mount faucet in the bathroom is definitely one of those features for us.
Bonus Room
Through the first bedroom, you’ll find the Bonus Room that’s also accessible from the hallway as well. During our time designing this home, we found ourselves nicknaming this room the tree house because of how high it sits up and the gorgeous view it has of the pine trees outside. We decided to make this room an extra space for the kids in the home to play games, do their homework, or watch a movie and we love how it turned out.
Easily one of our favorite elements of this room is the blueish gray trim work (color is Benjamin Moore’s Trout Gray for those asking!) and plaid carpet. We chose to go with a darker color as it’ll easily hide stains/wear and tear and because it warms up the space.
Guest Bathroom
Along with the laundry room, we decided to go with green cabinetry in the guest bathroom as well. We especially love the contrast in this room, paired with the black and white tile floors and the pivot mirrors.
Thanks for following us through Part II of our Lakeville Farmhouse reveal! In the next and final post we’ll be sharing the entire lower level that has a living space, bar area, wine room, and reading nook!
Additional Credits: Photography: Spacecrafting Photography. Builder: SD Custom Homes



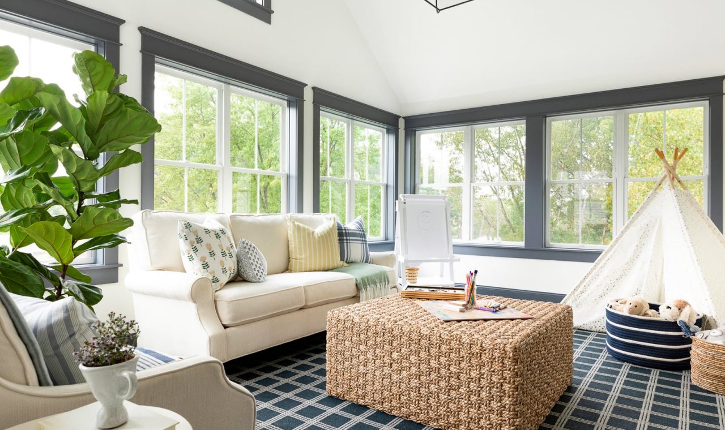
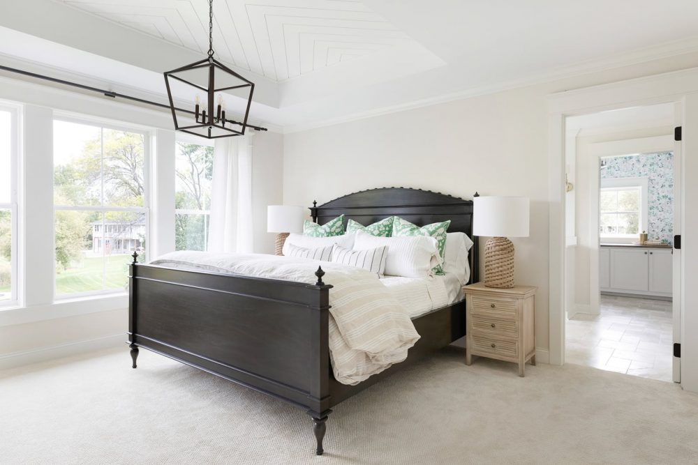
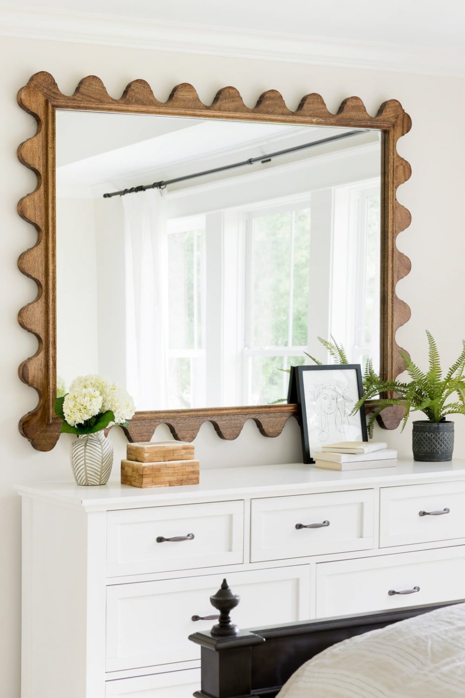
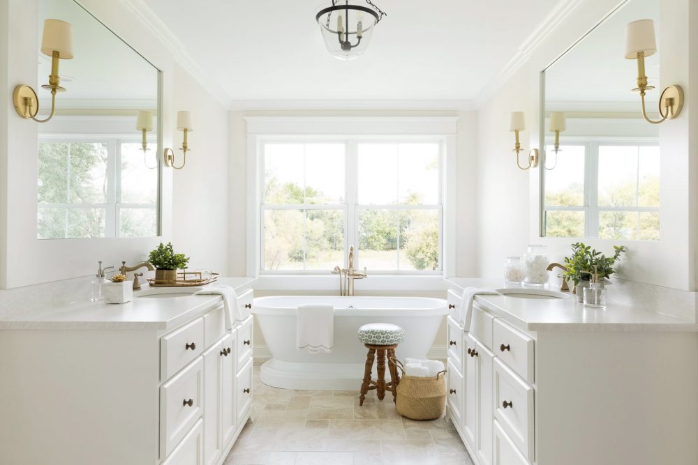
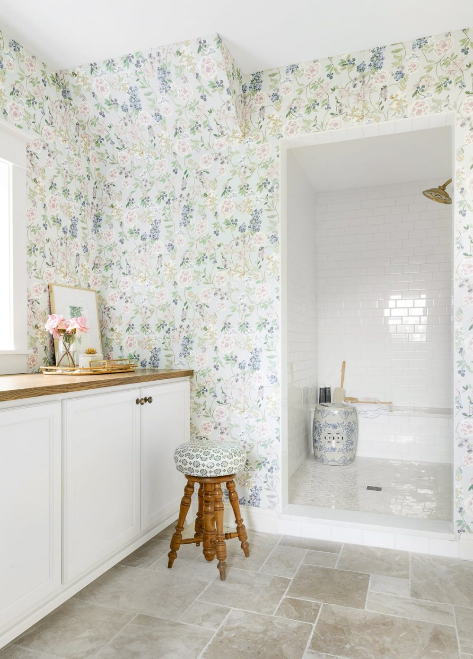
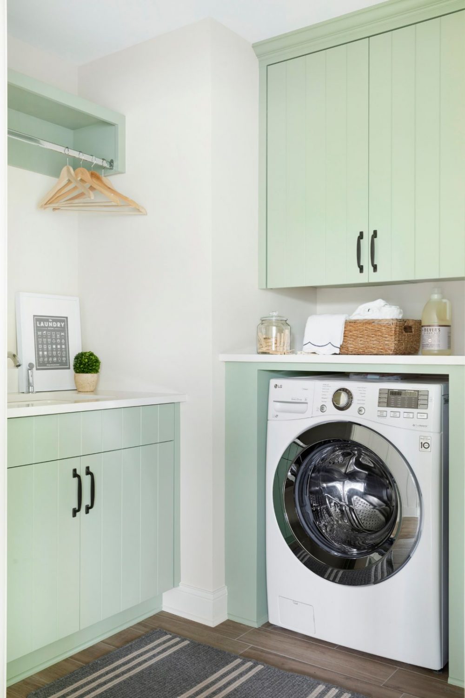
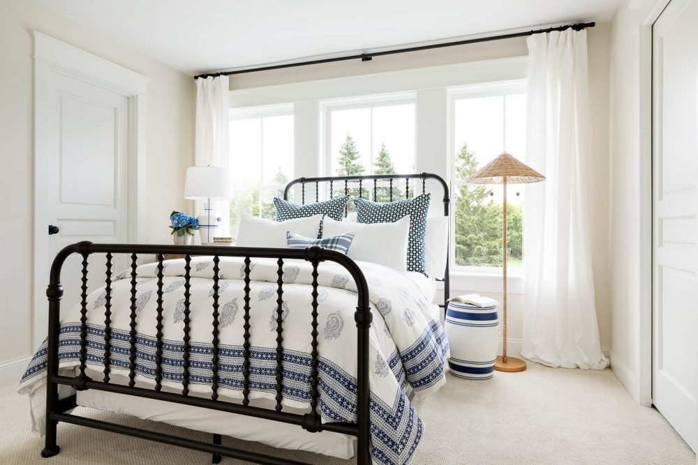
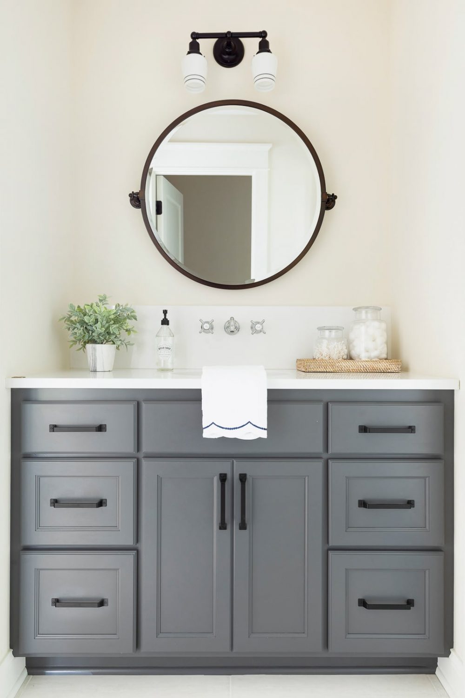
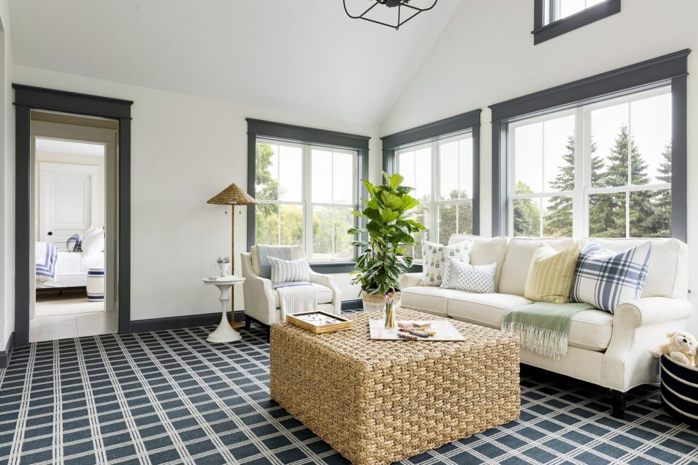
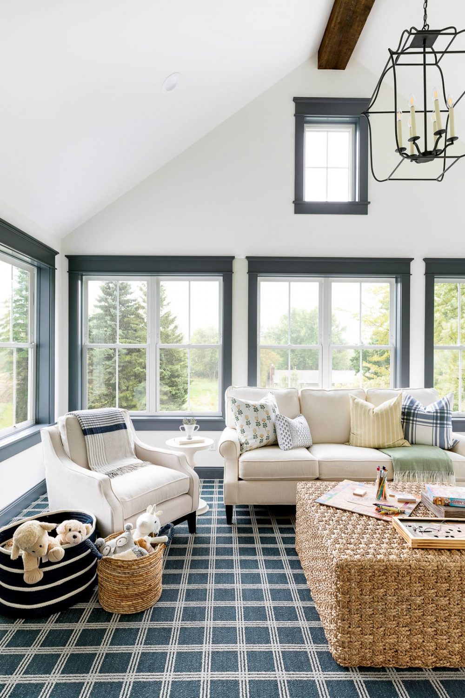
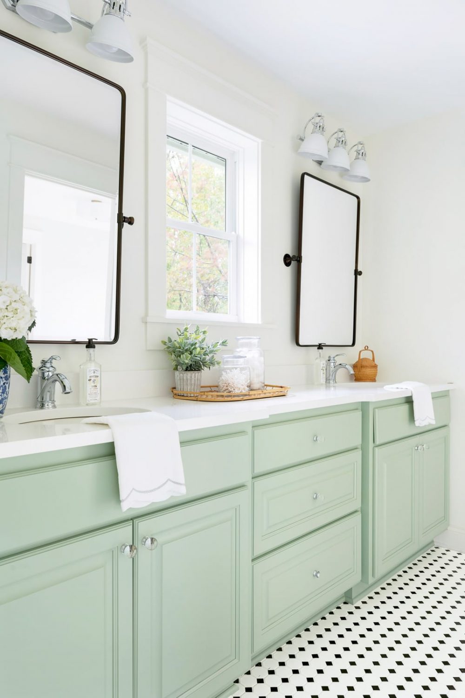
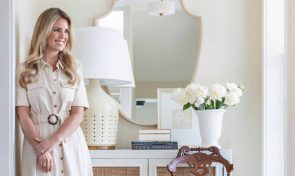
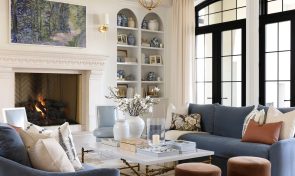
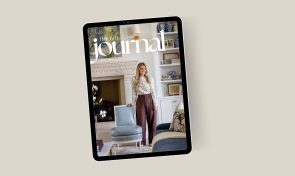


Comments
All your homes are outstanding. I was wondering if you could please share the boy's bedroom bedding quilt/duvet. Thank you!
Love your work! Are you able to share the carpet name/source?
Would you tell me the mint green paint color of the guestbath vanity? I have been wanting to do that, but was vacillating. Your lovely bathroom convinced me! Thank you.