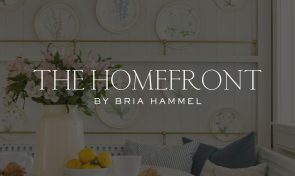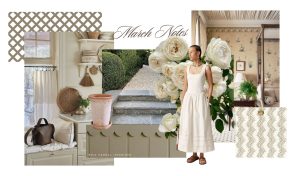The Casco Avenue House
We are so excited to share our latest project with you, the Casco Avenue House in Edina, Minnesota. This project has been a major labor of love for many different talented professionals. A collaboration with Landmark Build Co. and Andrea Swan of Swan Architecture. We also teamed up with a fabulous team including Designed and Made Custom Woodworking and Ben Ganje of Your Urban Life to name a few.
This was a very exciting project built in the Country Club neighborhood of Edina. This neighborhood has a long history in the community. Originally developed in 1924, the area is on the National Register of Historic Places. Being included on the Register comes with strict rules you must abide by when remodeling or re-building a home. This lot happened to be the last home allowed to be torn down in the neighborhood. Less than 5% of homes in this 14 block neighborhood have been completely torn down! Certain homes were allowed due to lack of care over the years and de-valuing the neighborhood.
Needless to say we were very lucky to be able to work on this home as part of this neighborhoods rich history.
This home was built as a spec home. Meaning as a team we designed and built the home without a client being involved. Landmark Build Co. with the help of Ben Ganje and his team were able to sell it almost immediately after this Fall’s Parade of Homes. We were able to enjoy this beautiful home for the month of September as one of 5 Dream Homes on the Parade this year.
The Exterior
The home was designed with a classic Mediterranean influence for the traditional neighborhood. Andrea Swan had specific goals in mind with this home which paved the path for the selections we made for the exterior and interior palette. The exterior is made up of a stucco faćade and my favorite detail is the copper chimney cap, an unexpected detail for the home. The juliet balcony on the front of the house is accessible from the princess suite (fitting right?) and gives great views of the beautiful neighborhood below.
The Foyer
Immediately when you walk into the home you see this beautiful foyer bench built by Designed and Made. The circular window above mirrors the kitchen built in bar area directly across from it. {One of Andrea’s most intentional designs of the home!} The front door was an important piece of the space to let as much light in as possible to balance the heavily stained cabinetry.
My favorite detail? The arched opening peeking into the great room area. The curves formed by sheetrock, this detail was so much fun to watch Landmark’s carpenters build!
We selected these beautiful Thomas O’Brien sconces with the shaped beautiful back plate to compliment the arched opening, without fighting with all the other beautiful lines in the space.
The Kitchen
The cast stone hood in the kitchen defined the space and all of our other design selections followed. It was important for us to balance the formal elegance of this kitchen with a livable feel, to make sure the home would appeal to many different styles and tastes. The reclaimed wood beams brought the formality down a notch and was the perfect addition to the space!
Because of the structural elements in the home, the light fixtures needed to be simple and beautiful. We installed an oversized iron chandelier over the island that still felt light and fresh. It added plenty of light to the space, and didn’t take away or block the hood, windows or beautiful appliances on the exterior wall.
The calacatta marble countertops and backsplash were the understated gem in this kitchen. Simple yet strong, the warm gold veining couldn’t have been more beautiful to compliment the light beige cabinetry.
As mentioned before, the dark wood built in bar is a perfect reflection of the foyer bench. Letting this piece be the only stained cabinet in the kitchen made it feel like a piece of antique furniture instead of a built in cabinet {thanks to the amazing craftsmanship of Designed & Made!}
The Great Room
The Great Room sits directly across the home from the kitchen, and just like the foyer and bar area this wall mirrors the stone cast hood in the kitchen. So it was a no brainer for us to want this room to reflect the look of the kitchen area. We used the same stone material to create this fireplace wall detail, and carried the beams through the space to connect the two rooms.
Like all Dream Homes on the Parade of Homes, the house needed to be furnished. We were lucky enough to work with Ambiance at Home, a local staging company, who worked closely with the Landmark team to select pieces of furnishings that balanced the architectural details in the home. We added some of our favorite accessories and this space was complete.
The Powder Bath
We knew almost immediately when starting on this house that we wanted to do a wall mount faucet with a beautiful backsplash detail. The oversized brackets on the vanity called for a show stopper faucet! Simple and oh so beautiful, this bathroom is another space that is heavy on detail and light no the eye.
The Mudroom
One thing I love about this house is the size of it. The footprint of the home is not oversized at 4,006 total square feet. Every room is fully functional, and I can honestly say there is not one wasted square foot in this home. The mudroom is one of those spaces where it’s just big enough for a family to feel like they can move around in it, but every inch is functioning.
The bench detail, inspired by the bat wing motif of an old furniture pull, was kept humble by finishing it in the same color as the wall. Wall to wall closed storage on the other side of the mudroom will allow this room to stay organized and beautiful!
The Laundry Room
Edina’s rise in popularity was really in the 40’s and 50’s, with an over abundance of rambler style homes being built. The black and white checkered floor is a nod to that era making this laundry room feel special in it’s own right. We continued the theme of black and white with the white cabinetry and black honed granite countertops.
The Master Bathroom
One of our favorite details in the home? The Master Bathroom vanities. We were inspired by a furniture piece we saw in a magazine during one of our travels and knew it would make the most beautiful cabinet detail! It’s so fun to work with a cabinet maker who can truly build almost anything you can dream of. Designed and Made knew right away he could make these pieces happen and we are so happy with the results.
We carried the marble countertops down in a waterfall effect to add a touch of modern to the cabinetry complimenting the modern tub. I’m a sucker for symmetry and this bathroom set up has been very popular! {See the master bathroom in our other Dream Home on the Parade here}
The Lower Level
The lower level included a built in bar, wine cellar, and guest bedroom suite. The white oak bar cabinets complimented the chevron paneling we installed in the wine cellar. An antique mirror allowed the light to reflect off the wall and made the space feel larger and brighter.
The guest bathroom in the lower level is such a charming space. It just shows you that you don’t have to forget about these kind of spaces. The cement tile, chunky brass hardware, and special sconces took this bathroom from boring guest bath to a beautiful place for your guests to enjoy!
With the lower level that wraps up our Casco Avenue house tour! We are thrilled with how this home turned out and can’t wait to share more projects we have been working on with Landmark Build Co! This project really shows that having a great team together can really take a home to the next level.
Let us know what you think of this beautiful home!








Comments
I want to move right in!
Love what you've done here. Every bit of it!
This is truly a stunning home! I love all the special details you included. And that kitchen truly has my heart. So very gorgeous! Amazing work. Thanks so much for sharing - it's so inspiring to see your beautiful designs!
Thank you so much Kathleen! We appreciate you following along!
My favorite home during the Parade of Homes! Absolutely gorgeous down to every last detail. Such an inspiration.
It's a beautiful home! Any chance you can share where the chandelier over the island is from, as well as the tile in the mudroom? Thank you!
This is absolutely stunning! I love that there were so many cool features throughout the house.
Thank you so much Michelle!
Its beautiful! I would give anything if you could help me source that rug in the living room!
I don't know where to start with this one....!!! The cast stone hood & fireplace are brilliant! Master bedroom vanity & wine cellar, wowowow. Just amazing!!
I would love to know where to find the gorgeous oversized iron chandelier that's over the kitchen island of this home. Can you please share? It is a beauty. Thank you!!
Hi Linda! We love it too! It's the Spider Chandelier from Cisco Brothers. However, they only sell to the trade. Here's a very similar retail option: http://bit.ly/2SJmKZf. Thanks for following along :)
I would like to know what color wall paint was used in the master bath with stained vanities and marble tops. Thanks!
Hi Amy! It's Swiss Coffee by Benjamin Moore :)
Beautiful! Can you share the paint colors used in the kitchen and foyer?