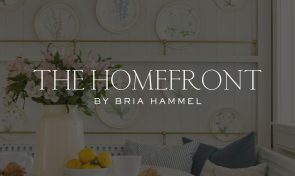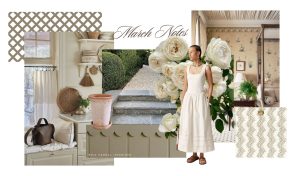Today I’m getting really excited for an install for a client’s living room in the next week! Before’s and After’s to come… but for now, I thought I would share the concept and design board for the space.
The style of home: Casual, somewhat modern in style, with a hint of craftsman style in the fixtures, colors (lots of cherry wood, slate tile… you get the idea).
Location of room: The room is in the center of the home in a very high traffic area. So function AND style were equally important in this design.
Design Challenge: A main concern for the room was having comfortable furniture for the clients, but because of the location of the room, also a place where they can entertain when company is over. Finding seating that was comfy enough to cuddle up and watch a good movie, but also a place where they could have nice conversation with friends over a glass of wine was the main priority.
The color tones in the home are very warm, and before their room was decorated in all complimentary warm colors. Sometimes I find that if you contrast the warmth of a room with cooler colors, everything seems to have more importance instead of all blending in together.
Here is the floor plan of the room:
And the design board:
Installation pictures, before and afters to come in the near future!










Comments