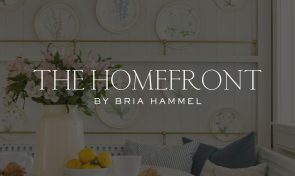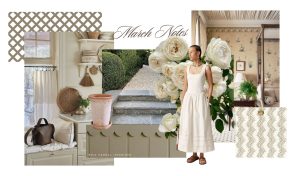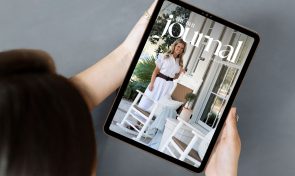Have we ever told you how blessed we are with amazing clients? The husband and wife couple for our Luxury Home were just that, amazing! It’s always a breath of fresh air when our clients trust us with every portion of their home…from managing the construction process with Divine Custom Homes, all the way down to placing the last pillow on the sofa, and every millwork detail in between! We had our hands in it all for this project and we couldn’t be happier with how it turned out. It really is a beauty! If you didn’t get to catch it on the tour this summer, come check it out now!
The Foyer: We wanted this space to be inviting and a great first impression to the rest of the home! With a small splash of color, a custom door and bench I think we achieved just that! Don’t forget about the grand staircase we custom designed with herringbone carpet! (Yes, everyone thought we were nuts when they saw the size of those finials! But how perfect it turned out!)


The Great Room: Did we tell you that our clients are pretty techy too? (Yup, even their washer & dryer tweet!) One of the main design details in this room was incorporating a motorized Phantom Screen that was able to roll up into the ceiling soffit. Challenge accepted! 🙂 The main inspiration for the furniture in this room was that B-E-A-utiful, one of a kind, rug! It all fell into place from there!


The Dining Room: Tucked right off of the kitchen, this dining room has amazing natural light! All it really needed was some patterned window treatments and fabulous lighting!

The Kitchen: It all started with the custom designed hood to allow plenty of prep space on either side of the stove! It really created a focal point for this kitchen. Another feature was the custom table attached to the island, a nice alternative to your typical bar style eating!

The Pantry: This room was just too much fun for us! You should have seen how many strange looks we got when we told the contractors we were wallpapering the pantry! 🙂 Gray cabinets offset the nearby kitchen cabinets nicely.

The Powder Bath: Oh. Our baby! We put a lot of time and design details into this room. Multiple CAD drawings, custom cut cardboard templates, and a few sleepless nights…we pulled it off! Still obsessed!

The Master Suite: The tub set the stage for this master bath. Centered in the room, these windows offered amazing views of the backyard and allowed for an abundance of natural light! Right off of the bathroom, the master bedroom was a beauty with dramatic, vaulted beams and dreamy color palette!




The Lower Level: The lower level was packed with so many fun features! A theater, bar and some super fun bathrooms!




And there it is! One of our favorite projects is in the books! Great clients and fun details, it really made for a great pair…









Comments