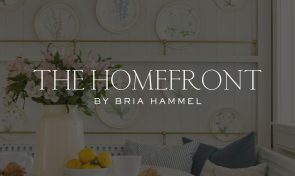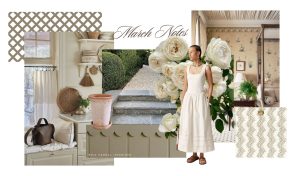Let us introduce you to our Lake Harriet House. This has been a wonderful project we’ve been working on over the past few years. The home is a perfect marriage of modern and classic, blending details such as concrete countertops with warm matte finished wood floors. Our client’s collection of fine art and objects, books and tokens from his travels create a dynamic collection that really sets the tone for the entire space. A modern home with classic details.

It was important for us to not ignore the modern tone of the home and allow our client’s collections to take center stage in each room. Using simple linen fabrics on a modern sofa, adding touches of warmth with persimmon pillows, and textural neutrals in the throw and area rug, this living room came together creating an inviting, curl up and read your favorite book kind of space.

The kitchen is a calm work area with modern touches like the industrial pull down faucet, concrete countertops, and pendant lighting. It is balanced with the soft white cabinetry and masculine stripe roman shade.
It was important with this open concept living space to keep things cohesive, but we still wanted to create a division between rooms. Keeping the walls white and matching the tabletop to the countertop in the adjacent kitchen make the dining room feel as if its an extension of the kitchen space. The white walls allow our client’s art to take the show.


Something we love about this client; he’s creative. He came up with this idea of making oversized paper airplanes and wanted us to hang them in his staircase. Thanks to our talented art installer, we were able to pull it off. It is definitely a conversation piece as you walk through the home.

One of our favorite rooms in the house is the master bedroom. Once again, our client had a special piece of art that fit perfectly over his bed, which draws your eye directly into the room as you walk by. A challenge this room had was the lack of storage in this space. Adding more furniture didn’t feel like the right solution, so we designed this built in bookcase to accentuate the angles of the master bedroom ceiling. It’s the perfect place to display more of his collected objects as well as provide more space to store his vast amount of books {yes, he has read all of them!}

This project has been a labor of love. We continue to add special touches to the home to make it even more perfect for our client’s way of living. Now, we work on the exterior living spaces and cannot wait to show you more of this lovely home as the project progresses.








Comments