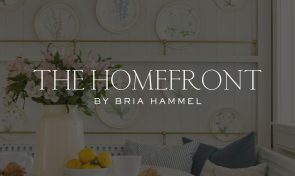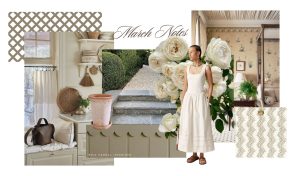Today we are sharing a project we have been working on for the past year, right here in Mendota Heights! A full renovation, we refinished every surface of this floor to bring the 90’s vibe to a classic sophisticated space that was perfect for our clients as they downsized from their St. Paul home. For Part I we are sharing The Foyer, Kitchen, Dining Room and Living Room.
We didn’t change much structurally to the foyer in the home. Just a lot of paint, new lighting, and beautiful wood floors from WD Flooring. Isn’t it amazing how fresh paint can update a space?
The kitchen was the biggest transformation. We removed this wall to open up the space…
There are so many details about this kitchen that we love. The waterfall granite island, the oversized hicks pendants, the accentuated 10′ ceilings with floor to ceiling cabinets. It’s all just.so.pretty. We used one of our favorite colors again on the backsplash, but this time installed an elongated subway tile in a herringbone pattern. I love how classic and fresh this space turned out.
Mixing a combination of glass and and wood cabinet doors was important in this kitchen to break up the tall upper cabinets and not make the cabinetry over power the space.
One of our favorite little corners in this home is the breakfast nook. Facing the front of the house, it gets this beautiful amount of natural sunlight that pours through the kitchen. We layered the window with a relaxed roman shade valance and textured white woven shade. The modern fixture is the perfect contrast to the very traditional furniture. This space is the perfect place to read the morning paper and drink your cup of coffee!
The dining room sits right behind the kitchen and divides the space from the great room. This room was a challenge to make the space feel like its own, while paying attention to traffic pattern and the openness of the room. Our clients had a lot of storage needs, especially for china and glassware. We decided quickly that we needed to add a built in buffet to break up the long wall and help define the space.
We were able to use the clients existing table and chairs, and add a linear chandelier to accentuate the oversized dining set.
The living room was definitely stuck in the 80s. Peach walls, ruched valance, a fireplace that lacked any character, and we can’t forget the vertical blinds on the window. By adding a more substantial mantle, crown molding, and window treatments that went almost to the ceiling, the space was transformed. We incorporated the clients artwork above the mantle, and used furniture that was neutral and classic in style to not take away from the new beauty of the architecture.
Stay tuned for Part II of this reveal! We still have the new built in cabinets, the sunroom, the den and the powder bathroom to share with you! We would love to hear what you think of this transformation!








Comments
Absolutely beautiful love how bright it is!
Thanks Kim!
Amazing transformation - Just beautiful. WOW!
Thank you so much Tanya!
I love the light and bright! Would like to see a photo of the light fixture in the dining room and can't wait to see the next phase!
Everything is gorgeous! I love your work. Do you have a source for the kitchen stools? My kitchen needs them! Thanks so much!
Thank you! The stools are from Lee Industries :)
Beautiful space. Are you able to share the stain color for the floors?
Hi Lauren! Thank you :) The floors are actually a prefinished floor from WD Flooring.
So beautiful! Can you share source for subway tile backsplash please?