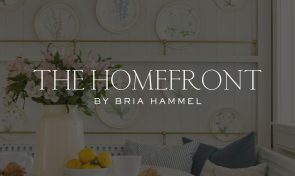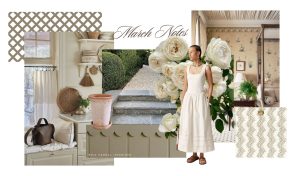We are so excited to share with you today Part II of our Orono House project. There are so many good spaces in this house, it was too much to share in one post! This house we just completed with Divine Custom Homes is such a fun play on preppy, vintage, with a touch of rustic elements. {To see part I click here}
Master Bathroom
We kept the master bathroom in this house light and airy. Double sinks with towel storage gave our clients ample storage in their space. We added a beaded chandelier in the center of the room for drama and left the window open above the bathtub for beautiful views of the property.
Built In Cabinetry
At the end of the upstairs hallway we designed this built in cabinet for linen storage in the home. I love how it wraps the corner and adds interest to the otherwise not exciting area. This is such a great solution to replace the functional but not so beautiful linen closets often found in a home!
Laundry Room
One of our clients favorite accent colors is orange. She also loved blue, so as you can imagine when we came across this cement tile we knew it was the perfect fit for her laundry room! We installed a fun flushmount light fixture in the room, and gave her both closed and open storage for flexibility in organization. One of my favorite details in this space is the custom door we designed. The glass door isn’t for everyone, but our client is extremely tidy and we couldn’t miss this opportunity to show off the beautiful tile in the room!
Boys Bathroom
Our clients have 2 young boys. We wanted to give them a bathroom that they could grow with, but still be a space they would enjoy. The tile pattern we installed is playful and fun but not necessarily designed for a certain age group! Perfect for growing boys 🙂
Lower Level
The clients wanted the lower level to feel a little different than the rest of the home. The barn beam column and ceiling details made the space feel a little more rustic without going over the top. {A little too much rustic happens a lot here in Minnesota!}. We decided to paint the cabinets and all the trim a dark gray color, and for contrast we kept the walls white.
One of my favorite details in the bar are the custom rough sawn brackets we designed to support the overhang. I love the contrast of cool and warm it adds to this space. It adds a touch of the rustic element to the bar to tie into the rest of the room. Going with the modern light fixtures kept the space feeling fresh and added that unexpected detail.
The sliding chevron barn door was a fun element to see leading into the gym and sport court. A place that could have easily been dismissed, this design element adds an interesting detail to the hallway. How lucky are their boys to have this amazing sport court? Big basketball lovers in the family, this plans to be a favorite room in the home. {And remember mom can be peaking down from the pantry when she is prepping dinner!}
Thank you for following along with us on our latest reveal of the Orono House Part II. This project was a fun one for us. Great clients, great builder, which always equals a great collaboration. We would love to hear what your favorite detail was in the home, share below!








Comments
I really love everything, but my favorites are the natural wood details and all the blue. I found you on IG and came here to pin more photos.
Thanks for following along!
Beautiful! Love the boys bathroom. What color did you use?
It is Benjamin Moore November Skies :)
Love the kitchen! What color did you use for the cabinets and the island?
It's Benjamin Moore Decorators White!
Love, love, love the cement tile used in the laundry room! Would you mind sharing the source for the tile?
I love the striped wallpaper in the powder room! Would you mind sharing the source?
What brand is the master bath chandelier?
Hi Courtney! It was from Restoration Hardware but unfortunately it's discontinued!
Awesome!! Love your style