Today we are sharing Part III, and the final post, of our Lakeville Farmhouse, featuring the entire lower level. This has been such a wonderful project to work on with SD Custom Homes, and we appreciate all the amazing feedback we’ve received from you all.
The Reading Nook
As soon as you walk down the stairs into the lower level you are greeted by this incredible reading nook. Situated a little away from the main living area, it’s the perfect quiet place to curl up and enjoy a good book. Regalwood Cabinets really helped bring our vision to life for this little space and we couldn’t be more thrilled with how it turned out.
If you are following Brooke & Lou on Instagram you probably saw that we posed the question yesterday ‘if we were to sell bolts of our fabric, what would you use it for?’. This idea came to us after we designed this nook. We covered the bed in our Oscar Stripe fabric in Sage and we love it paired with our Audrey Wallpaper in Light Blue. Playing with and mixing patterns is one of our favorite things to do and this spot definitely got a healthy dosage of just that.
While we haven’t decided yet if we will be selling our fabric by the bolts, we would love your continued input! Let us know in the comments below if this is something you’d be interested in!
The Wine Cellar
The lower level not only includes a bar area but also this striking wine cellar. To keep with classic farmhouse style we added white shiplap to the walls and modernized the space a bit by installing a fun, checkered tile and matte black light fixture.
The Bar and Eating Nook
As we mentioned above, the lower level living space has a charming bar area. With enough seating for 4 barstools, it really is the ideal place for game days and movie nights. We continued the white shiplap throughout the bar and added open shelving and cabinetry in a natural wood to warm it up.
To the right of the bar is the eating nook. To really maximize the space, we installed a built-in bench where you can fit 3-4 people comfortably and paired it with 2 of our Draper Chairs in pink. And, to finish out the corner, we hung a gallery wall featuring Brooke & Lou artwork that’s coming soon to the website (we cannot wait!).
The Living Area
It’s kind of a known fact that basements can typically be the darker rooms in a home. In this house however, we were actually quite impressed with how much natural light this lower level got! We decided to play that up even more by choosing fabrics for the upholstery that were also lighter to reflect that brightness while still having that cozy feeling you often want in a basement living area. For the furniture, we selected our Kelly Sofa and Lauren Chair and Ottoman for this room and they are by far two of our most comfortable pieces on Brooke & Lou (trust us on this!).
With the lower level that wraps up our Lakeville Farmhouse tour! Thank you all for following us along these past few weeks and letting us share this beautiful project with you! This home really shows that having a great team together can really take a home to the next level.
Additional Credits: Photography: Spacecrafting Photography. Builder: SD Custom Homes



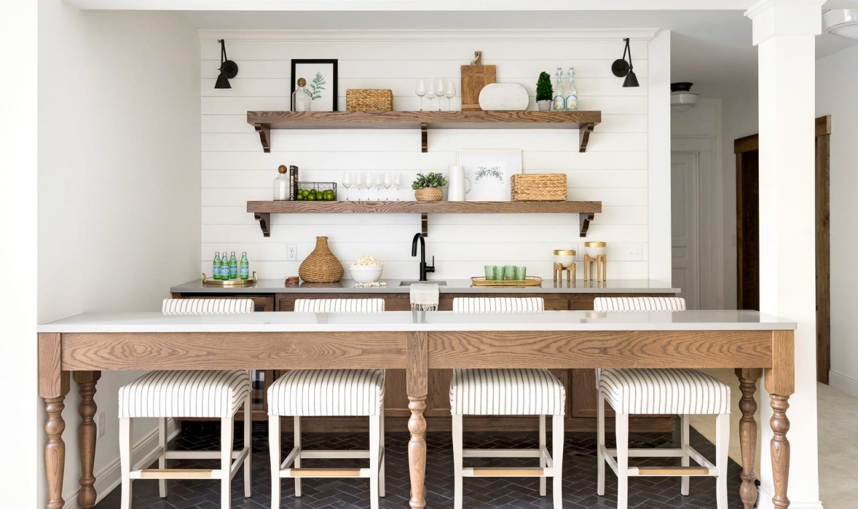
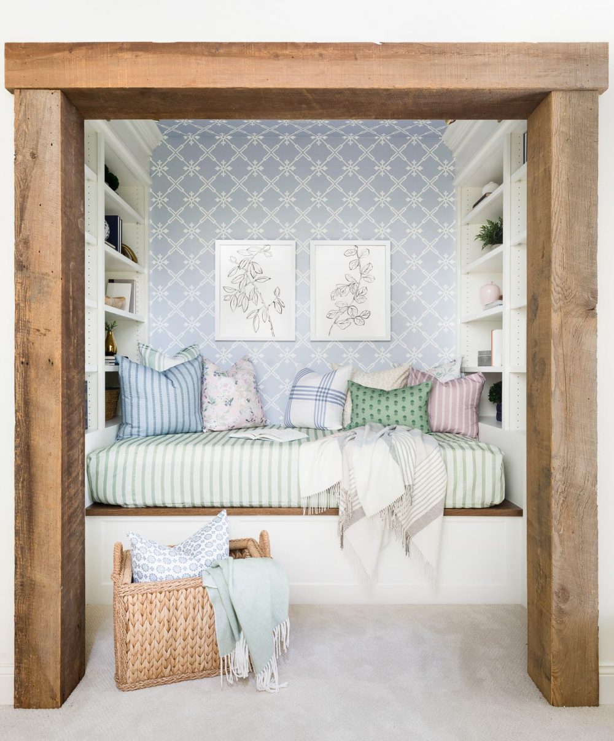
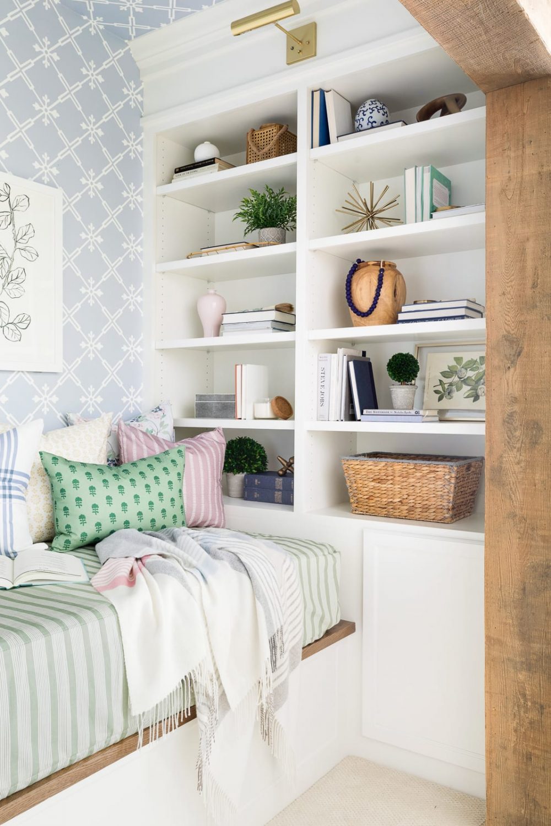
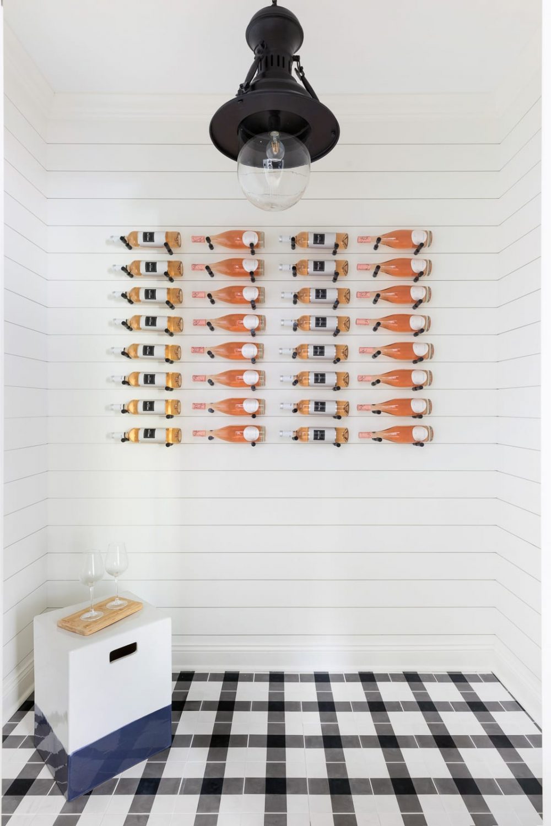
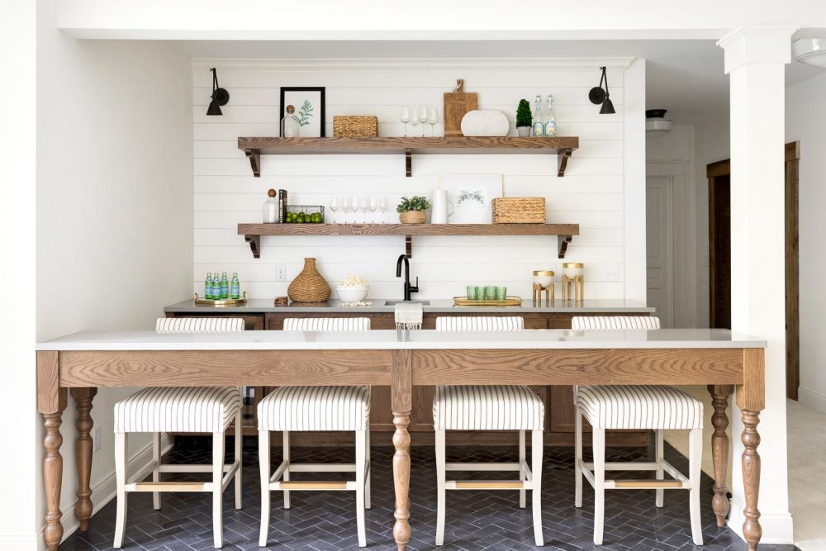
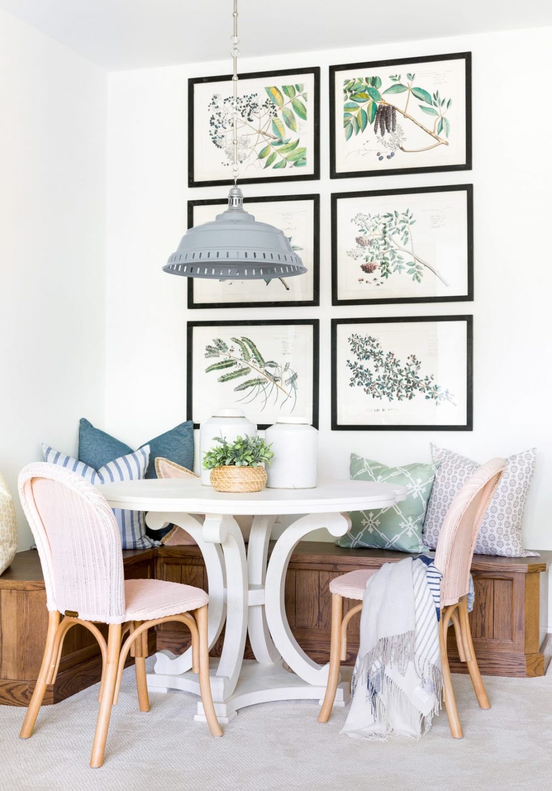
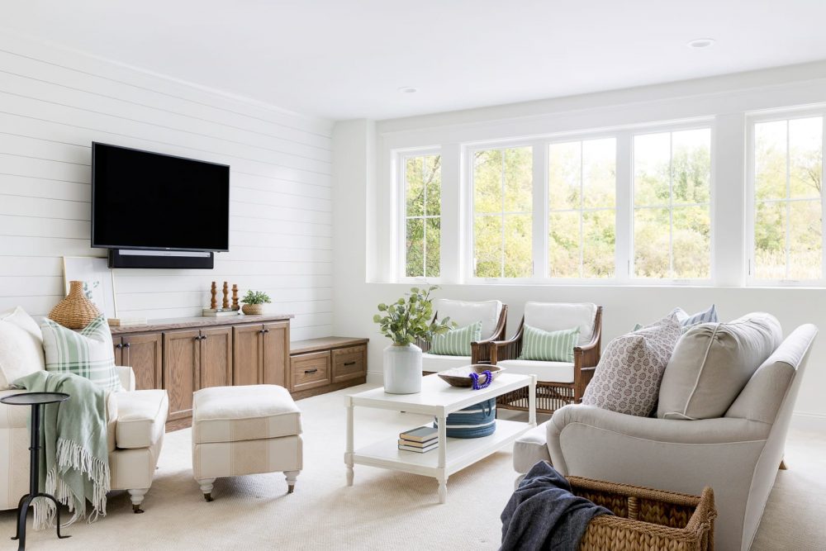
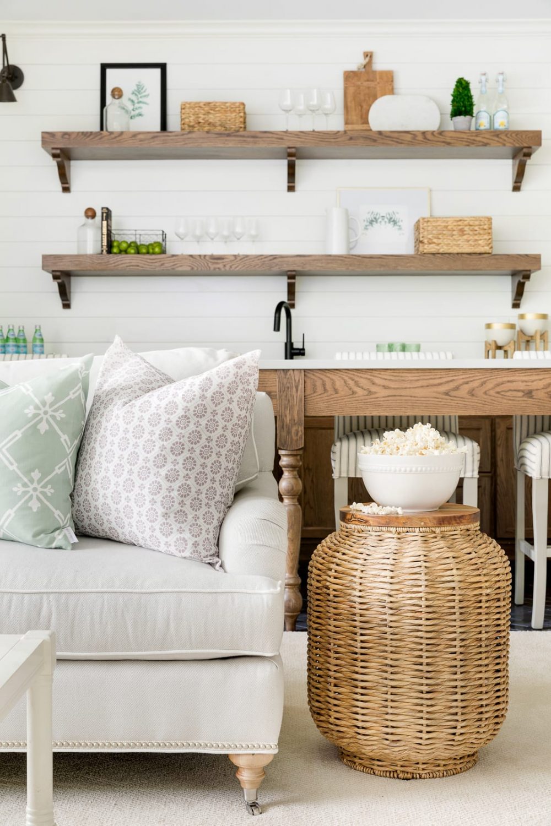
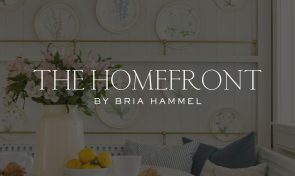
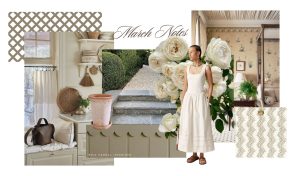



Comments