Step into our Indianapolis Project. A home where classic charm meets modern functionality, creating a seriously glam space that’s as cozy as it is stylish. Enjoy Pt. 1 of our project reveal where we take you through the main living areas in the house. Read Pt. 2 here!
DEN
From the moment you enter, you’re greeted by the den, adorned with a regal cast stone mantel and the warmth of red oak paneling. A fringe-trimmed velvet sofa adds a touch of classic sophistication to the contemporary ambiance and quickly became one of our favorite rooms in the entire home.
LIVING ROOM
The living room is where the magic happens. Picture yourself curled up with a book by the cast stone fireplace or throwing open those French doors to relax on the veranda. And when our client’s friends or family come over, this spot doubles as the ultimate hangout space, complete with a plush Brooke & Lou rug for extra comfort.
LAUNDRY ROOMS
Laundry day? No problem! We’ve got you covered with not one, but two laundry rooms. A mini version off the mudroom for quick loads and a larger one upstairs for when you’ve got a mountain of clothes to tackle.
KITCHEN
In the heart of the home, the kitchen is a culinary haven with marble-edge hood details, island reeded panels, and custom cabinetry maximizing storage… An entertainer’s dream, it features a brass-tipped rail for added opulence and a cleverly concealed appliance garage, making use of every inch of space. Need extra storage? The oversized pantry has your back to store food, décor and more.
DINING ROOM
This dining room invites you to sit down and stay a while. With its ample natural light and a sparkle of textured accents, this space exudes sophistication while remaining effortlessly welcoming for entertaining guests.
HEARTH ROOM
Off of the kitchen is the hearth room, where our client’s spend most of their time as a family. Think cozy vibes with that cast stone mantel and a mix of chairs and sofas for coziness and built-ins for a little bit of contrast.
MUDROOM
In the Mudroom, oversized deep drawers and chamfered cabinet details ensure functionality meets elegance, while the pocket office shows how you can accomplish sophistication even with a small foot print with its grasscloth wallpaper and vintage inspired artwork.
PRIMARY BEDROOM
When it’s time to unwind, the Primary Bedroom with its chinoiserie painting is where you’ll want to be. We worked with a local Indianapolis artist to hand paint the pattern throughout the space, which was not only a solution for the vaulted space, but an added custom touch. We loved mixing a bit more modern furniture with the very traditional wall treatment to give it a nice balance and avoid it feeling too stuffy.
Thank you for viewing Pt. 1 of our Indianapolis Project Reveal. View Pt. 2 where we go through the beautiful bathrooms, kids rooms, downstairs bar and so much more – here!
Shop the Look
A note from Bria Hammel Interiors: Below are the disclosed sources for our Indianapolis Project Pt. 1! While we understand that our readers love to shop/know the details of our projects please know that not all sources will be shared. To honor and respect our relationships with our clients, items that are custom, one-of-a-kind, or to the trade only will not be revealed. Retail items and/or similar options will be linked below. Thank you for following along!
Den: Wall Paint Color: Iron Mountain by Benjamin Moore | Chandelier | Picture Frames | End Table | Ribbed Vase | Throw Blanket
Living Room: Coffee Table – To The Trade | Rug | Large Cachepot | Medium Cachepot | Artwork | Magnolia Stems | Side Table | Sconce | Paint Color: Classic Gray by Benjamin Moore
Laundry Rooms: Paint Color: Classic Gray by Benjamin Moore | Sconces | Blue Paint Color: Boothbay Grey by Benjamin Moore | Glass Jars
Kitchen & Pantry: Pendants | Runner | Stools – To The Trade | Floral Artwork | Pantry Light | Cloud Artwork
Dining Room: Rug – To The Trade | Chandelier | Footed Bowl | Taper Candles
Hearth Room: Chandelier | Coffee Table – To The Trade | Rug | Mirror | Striped Pillows | Artwork
Mudroom & Pocket Office: Cabinet Paint Color: Boothbay Grey by Benjamin Moore | Runner | Chair – To The Trade | Artwork | Sconce
Primary Bedroom: Chandelier | Chests | Table Lamps | Bed – To The Trade



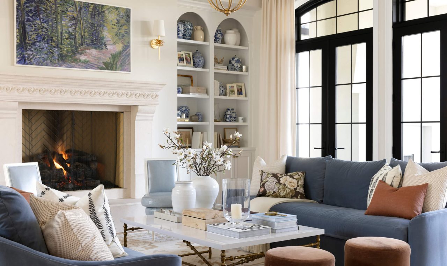
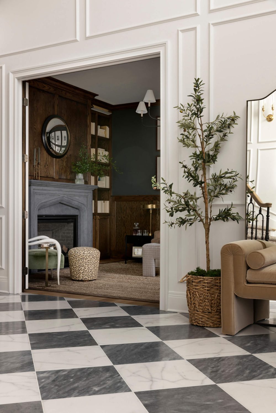
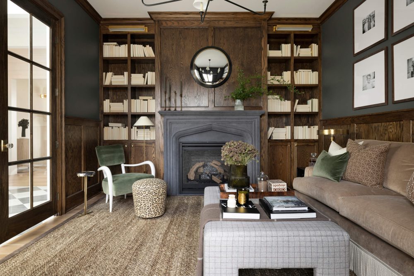
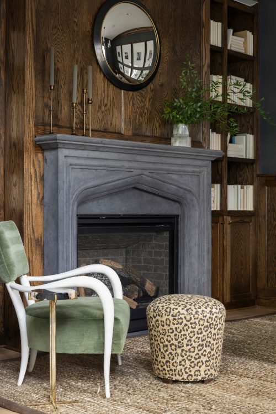
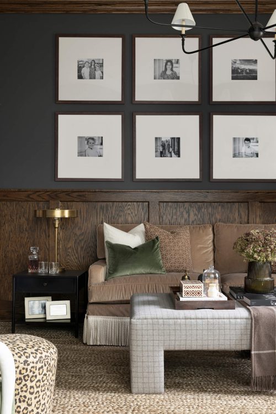
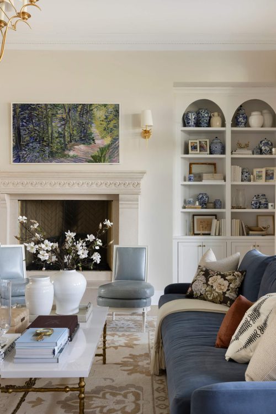
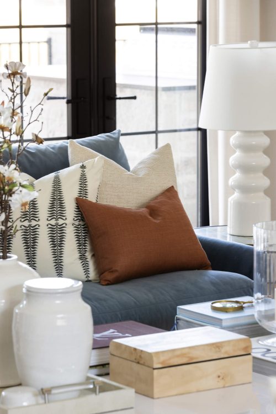
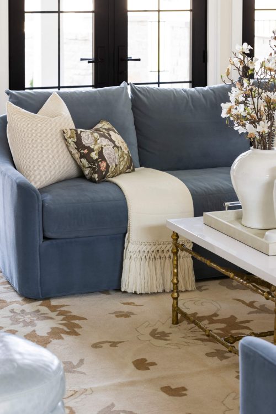
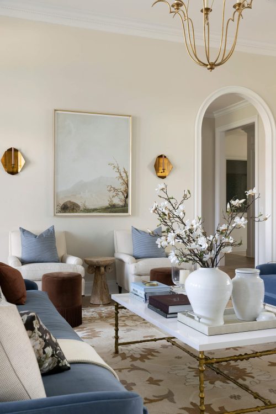
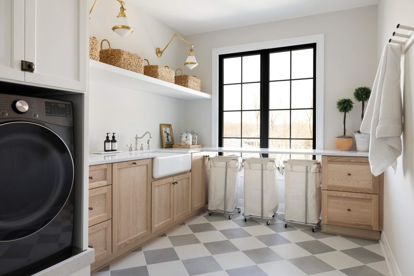
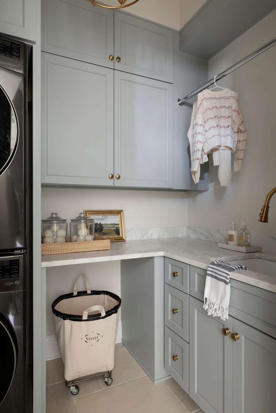
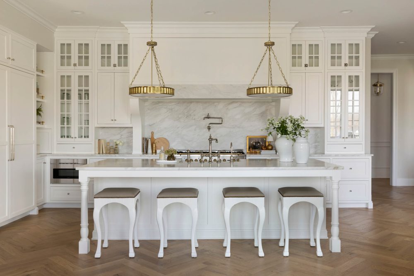
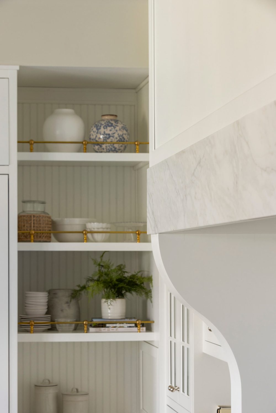
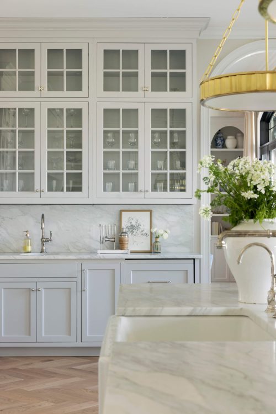
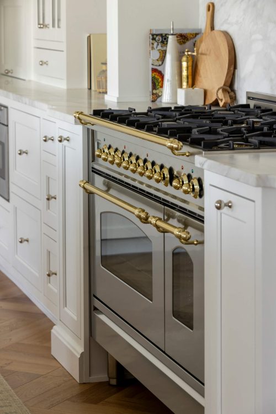
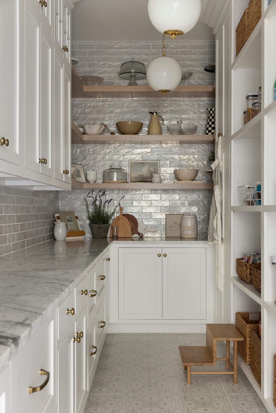
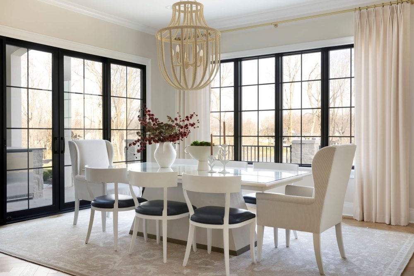
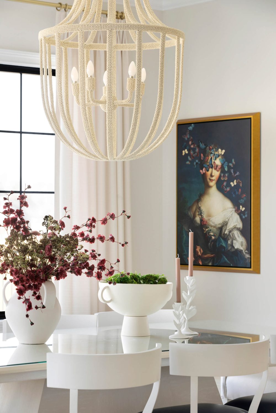
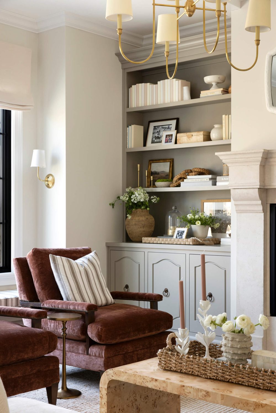
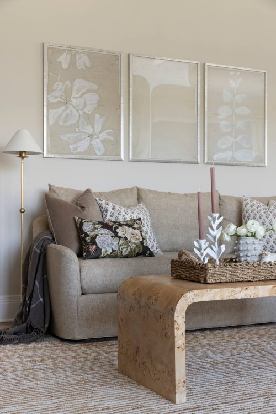
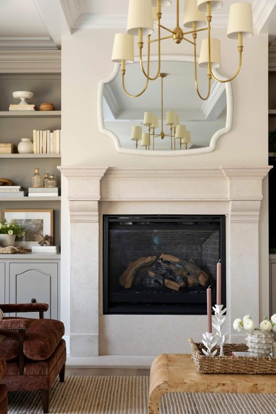
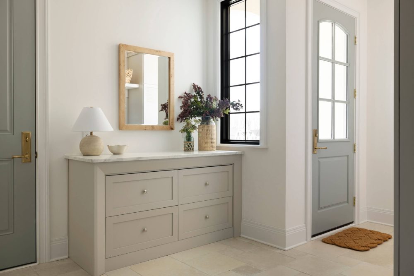
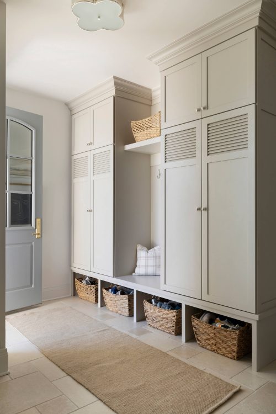
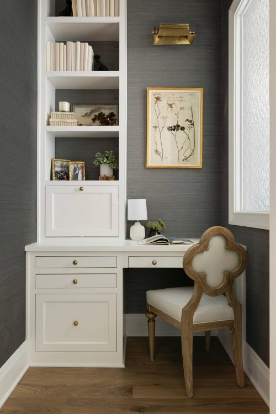
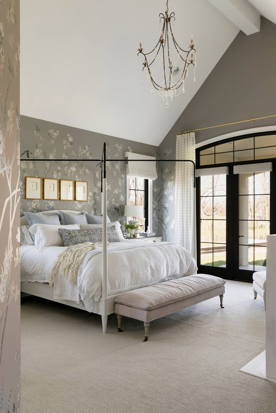
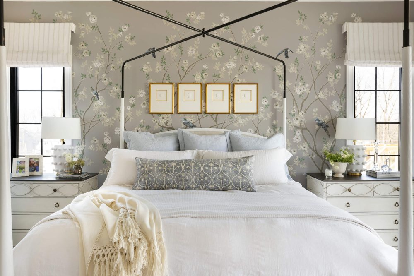
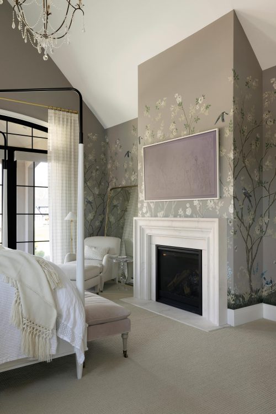
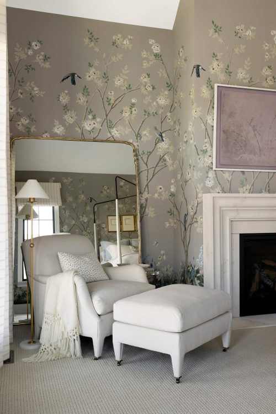
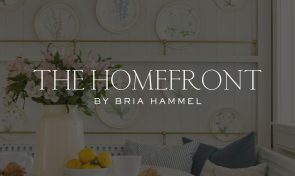
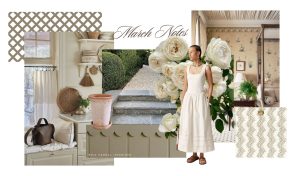



Comments
Oh my goodness, this is one of my most favorites. Ya'll have outdone yourselves! One to admire and take note of!!
Thanks so much Christina!
What is the tile in the pantry? Love it!
Thank you! It is a white textured pearlescent subway tile.