Welcome to Pt. 2 of our Inlet Beach Project Reveal. Today we are taking you through the all the bedrooms and bathrooms in the home along with the playroom, golf simulator, movie room and more! Missed Pt. 1? View here. Explore the backyard and pool house in Pt. 3 here.
The color palette and coastal influences seen in the main living areas flow seamlessly throughout the rest of the house, making the spaces cohesive. Personalized touches are added to each bedroom and bathroom reflecting individual personalities, making every corner unique. The home is designed for entertaining and hosting, with ample room for guests and plenty of space for kids’ sleepovers, ensuring everyone feels welcome and comfortable.
PRIMARY BEDROOM
The primary bedroom, located on the main level with garden access, is a showcase of intricate millwork that highlights the architectural details of the ceiling. A cozy sitting area off the bedroom adds an extra touch of charm and comfort to the space.
PRIMARY BATH
We chose a bolder approach for the tile detail in this space, incorporating patterns on both the floor and behind the tub. By using different scales and colors, the design remains harmonious. To create a striking focal point when looking through the hallway into the bathroom, we designed this custom tile layout behind the tub.
NURSERY
In this charming nursery, we selected a beautiful floral wallpaper complemented by warm beige shiplap on the vaulted ceilings. The soft, versatile colors and timeless design ensure the space can grow with her, adapting to her changing tastes over the years.
NURSERY BATH
In this bathroom, we chose a tub/shower combo with playful tile details cascading over the tub ledge. The soft colors and floral prints create a cohesive look with the adjoining bedroom.
BOY’S BEDROOM #1
In the first bedroom, we introduced blue shiplap to add a vibrant touch, complemented by patterned window treatments. Choosing plush, neutral-toned furniture ensures a comfortable space that can adapt as he grows.
BOY’S BATH #1
In the adjacent bathroom, we chose all-over tile, a durable option ideal for young kids. To enhance visual interest, we incorporated a contrasting tile stripe that runs throughout the space.
BOY’S BEDROOM #2
In the second boy’s bedroom, we opted for neutral plaid wallpaper to add a classic touch. Our goal was to tailor each boy’s bedroom to suit their unique personalities while ensuring both spaces remain timeless. The two twin beds were chosen to accommodate for sleepovers, featuring unique shapes and playful rope details.
BOY’S BATH #2
In the second boy’s bathroom, we selected a stained vanity and millwork on the walls for added durability. We incorporated pops of blue in the shower tiles to introduce accents of color to the space.
PLAYROOM
This playroom is conveniently located on the main floor, providing a space for the kids to play close to the kitchen, making it easy to keep an eye on them. A custom bench seat below the window offers hidden storage, maximizing functionality. We chose a subtle pinstripe wallpaper to add character without overwhelming the space, creating a perfect backdrop for the colorful children’s toys.
GUEST BATH & HALL BATH
In the guest bath, we incorporated a distinctive countertop design, elegant millwork on the walls, and playful patterned sconce shades. For the hall bath, we chose Brooke & Lou’s Hollyhock Floral wallpaper, one of our favorite prints. Given that this bathroom didn’t require extra storage, we were able to add a charming pedestal sink.
BRIDGE
Faced with a long hallway over the garage, we aimed to make a statement. We chose bright, airy window treatments and hanging lanterns to accentuate the ceiling details, creating an inviting and visually striking space.
MOVIE & GAME ROOM
We had a blast designing this space for the kids to play in and for the entire family to enjoy movie nights. Drapery panels section off the end of the room, creating a fun and versatile area perfect for sleepovers. The unique paneling details on the walls, paired with the carefully chosen stain color, add a distinctive touch to the room. The space is complete with a mini bar, making it convenient to grab snacks and drinks.
GOLF SIMULATOR
In this space, we chose more masculine colors and prints. For a golf simulator room, we typically select darker shades to enhance visibility on the large screen, ensuring optimal viewing conditions.
Shop the Project
A note from Bria Hammel Interiors: Below are the disclosed sources for our Inlet Beach Project Pt. 2! While we understand that our readers love to shop/know the details of our projects please know that not all sources will be shared. To honor and respect our relationships with our clients, items that are custom, one-of-a-kind, or to the trade only will not be revealed. Retail items and/or similar options will be linked below. Thank you for following along!
Primary Bedroom: Paint Color: Swiss Coffee by Benjamin Moore | Rug | Chandelier | Artwork
Primary Bath: Chandelier | Vanity Mirror | Paint Color: Gentle Gray by Benjamin Moore
Nursery: Wallpaper | Rug | Shelves
Nursery Bath: Scalloped Towels | Shower Curtain | Woven Boxes | Paint Color: Chippendale Rosetone by Benjamin Moore
Boy’s Bedroom #1: Paint Color: Blue Springs by Benjamin Moore | Grey Pinstripe Duvet & Shams | Bed Frame – To The Trade | Table Lamp | Side Table
Boy’s Bath #1: Sconce – To The Trade | Ivory Compote | Vanity Paint Color: Bleeker Beige by Benjamin Moore
Boy’s Bedroom #2: Bed Frame | Wallpaper – To The Trade, See Similar Option Here | Rug | Lampshade
Boy’s Bath #2: Sconce | Mirror – To The Trade | Paint Color: Swiss Coffee by Benjamin Moore
Playroom: Rug | Plaid Fabric for Window Treatments | Basket | Sconce
Guest Bath: Paint Color: October Mist by Benjamin Moore | Potted Lavender | Lamp Shade
Hall Bath: Wallpaper | Sconce | Wastebasket | Basket
Bridge: Pendant | Paint Color: Swiss Coffee by Benjamin Moore
Movie & Game Room: Chandelier | Chaise – To The Trade | Drink Table | Baskets | Bed Frames – To The Trade | Gray Wall Color: Sabre Gray by Benjamin Moore | Duvet Cover & Shams | Coverlet & Shams
Golf Simulator: Paint Color: Kendall Charcoal by Benjamin Moore | Woven Tray | Golf Print | Floor Lamp | Vase



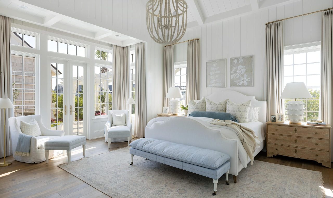
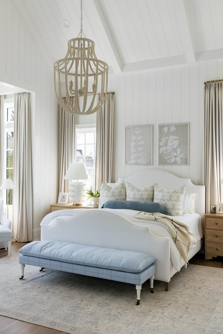
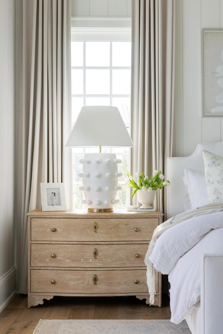
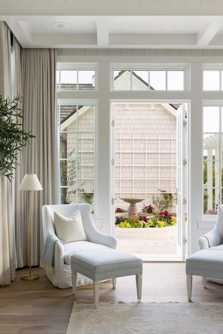
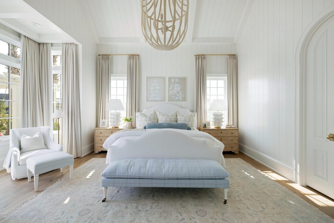
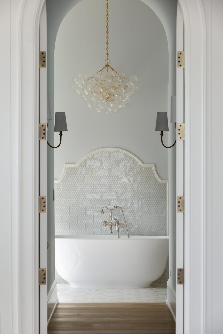
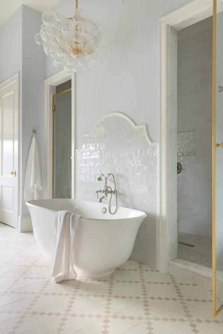
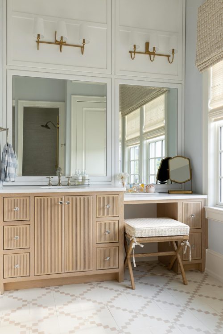
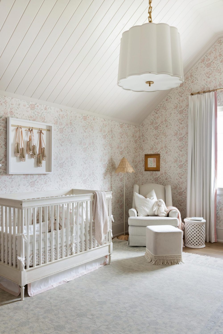
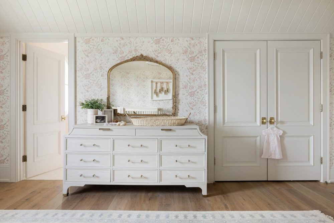
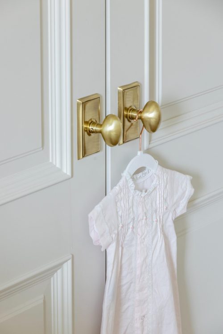
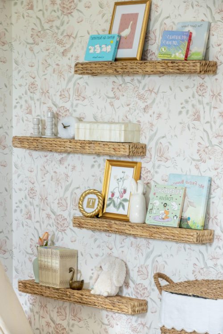
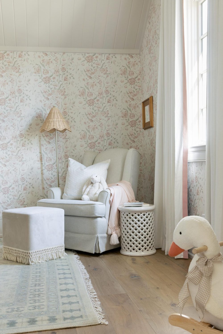
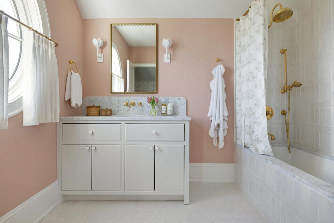
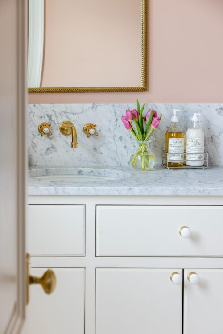
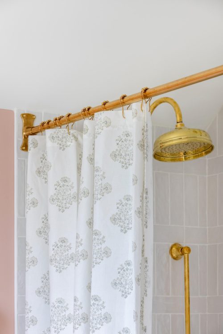
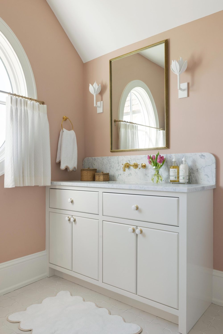
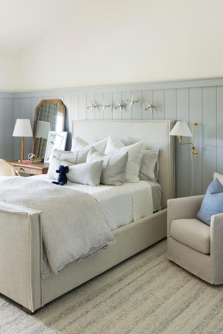
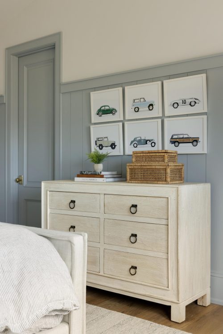
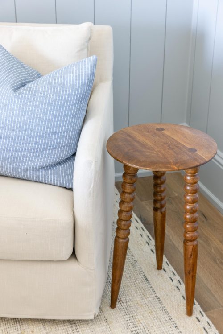
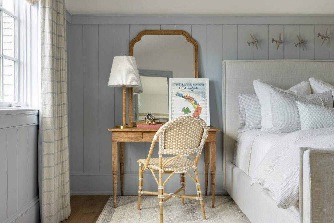
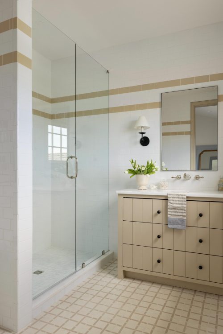
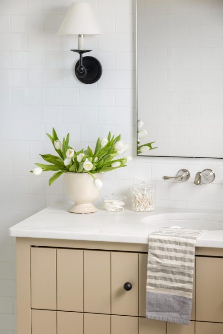
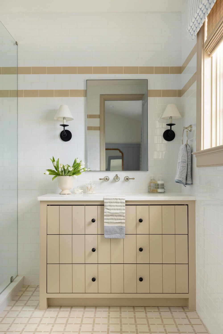
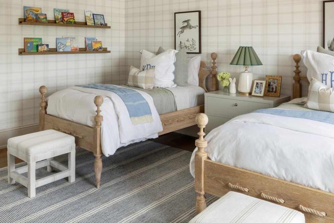
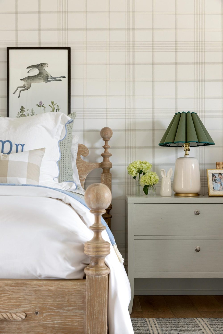
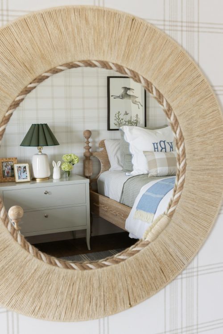
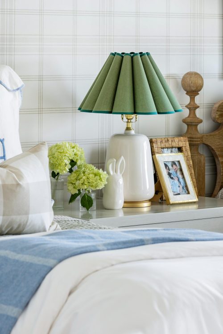
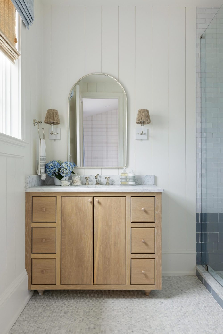
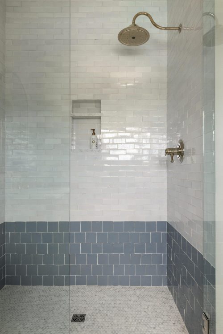
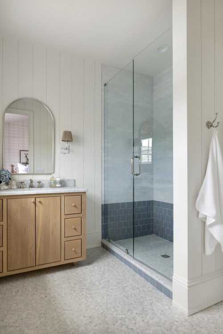
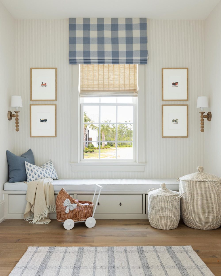
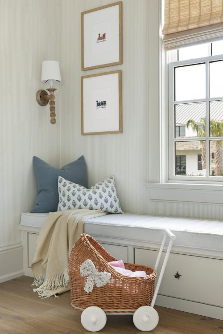
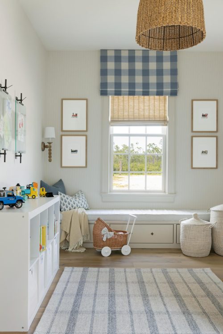
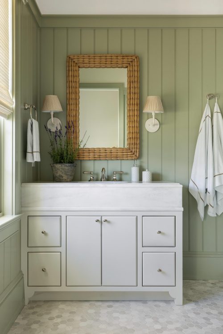
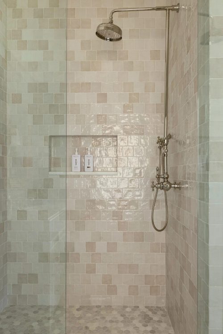
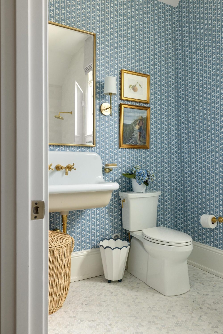
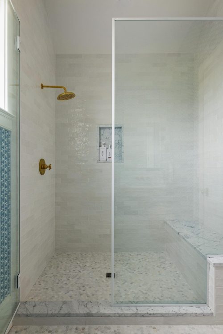
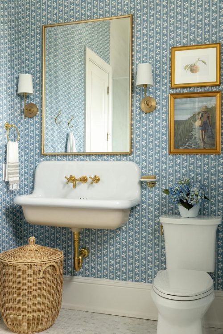
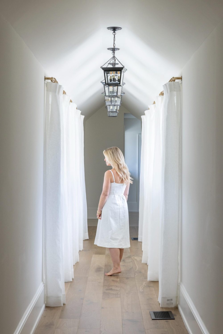
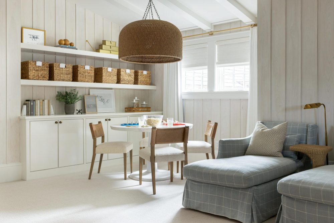
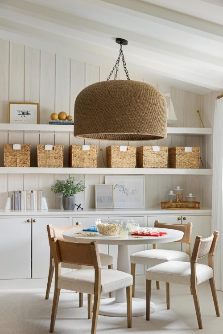
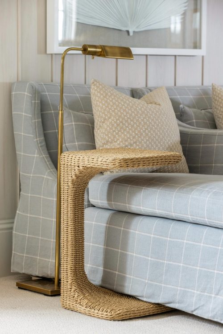
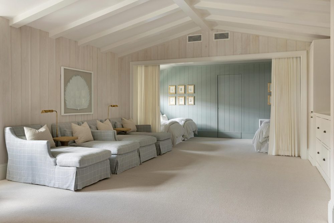
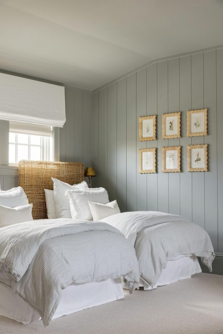
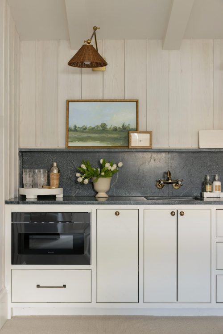
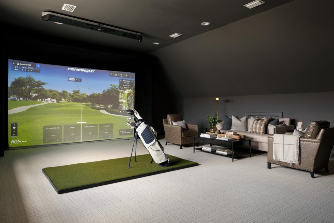
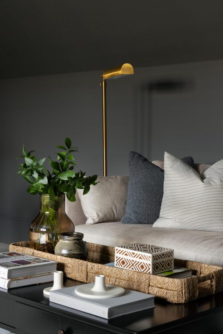
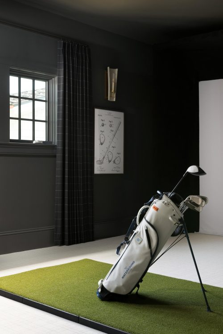
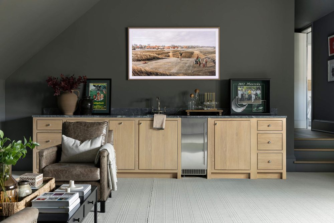
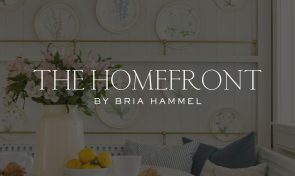
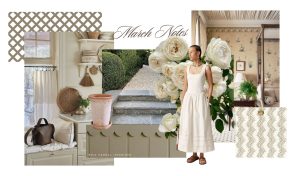



Comments
Wow, what a lovely home, could you share the wood flooring used in your project? It is just beautiful!
Thank you! The floor is a European Oak.
Could you share the source of the duvet covers in the movie/game room and the guest bath woven mirror? Also the sconce in the nursery bath? Thank you!
Hi Aryn, the duvet cover is the Jude Duvet Cover in Denim from Brooke & Lou - shop here. Guest bath mirror is available to-the-trade only and you can find the sconce in the nursery bath here.
Would you share where to purchase the bed in the primary? I have been looking for something like this for a couple of years. Aloha
Hello Sherry, that is the Mila Bed from Brooke & Lou - view here.