Welcome to our Rochester Project reveal! This home beautifully marries traditional design with a vintage flare, creating a space that feels both timeless and welcoming.
We were thrilled to partner with this wonderful family again, having worked with them on a previous project. As their family and tastes have grown, so has their need for an updated, larger space, leading to this renovation. The goal was to create a home that not only accommodates their expanding needs but also enhances their everyday living with style and comfort. In today’s blog we included some of the before pictures to show you just how far this space has come!
EXTERIOR
For the exterior, we refreshed the home with a new coat of paint, added charming shutters, installed a stylish front door, and updated the lighting—all to create a lasting first impression.
FOYER
This home underwent significant transformations, including updating all interior doors and installing new wood flooring. We modernized the space by straightening the staircase, removing the existing columns, and eliminating outdated arches. These changes not only opened up the layout but also made the space feel larger and much brighter. Upon entry, you’re greeted by a cozy rug and a thoughtfully arranged table with accessories, creating an inviting and welcoming atmosphere.
OFFICE
In the office, we opened up the space by removing the fireplace and brightened up the walls and cabinets with fresh paint. We added a seating area, making the office both functional and inviting.
LIVING ROOM
In the living area, we elevated the height of the fireplace to better complement the tall ceilings and relocated the TV above it, flanked by built-in shelving on either side to create symmetry. We added beams to the ceiling and closed off the second-floor opening for a more cohesive feel. To enhance the stunning floor-to-ceiling windows, we installed tall window treatments with a subtle pattern. For curved windows, we recommend bypassing the curve and extending the treatments all the way to the ceiling if possible for a more dramatic effect.
KITCHEN
In the kitchen, we started by removing the columns and angles to create a cleaner, more streamlined layout. We introduced stone walls for added texture and paneled the appliances to blend seamlessly with the space, giving them the appearance of furniture. Additionally, we eliminated the small powder bath to expand the pantry into a spacious walk-in with a swing door.
DINING ROOM
In the dining room, we introduced built-in shelving and detailed millwork to infuse the space with character and warmth. To further elevate the room, we incorporated color and texture through carefully chosen window treatments, a stylish rug, and thoughtfully curated accessories.
SUNROOM
To create a warm, cozy, and casual space for the family to gather, we added a fireplace and replaced the stone flooring with rich wood, making the room perfect for spending quality time together.
MUDROOM/LAUNDRY
We maximized this space by straightening the bench and stacking the washer and dryer, allowing for more countertop area. To make the most of the available room, we installed a unique drying rack that descends from the ceiling, adding both function and style.
POWDER BATH
In the powder bath, we enhanced the space with custom millwork to add character, complemented by a wallpaper above that introduces pattern and brightness. The dark wood vanity was replaced with a crisp white one, featuring elegant quartz countertops.
PRIMARY BEDROOM
In the primary bedroom, we repositioned the bed from under the windows to the opposite side, allowing the clients to fully enjoy the view and natural light. We removed the columns and enclosed the sitting area, creating separate spaces.
PRIMARY BATH
In the primary bath, we replaced the column tub with a more streamlined design, closed off the wall leading to the closet, and installed glass shower walls to enhance the sense of openness. We also added a stylish makeup vanity for the client’s convenience.
Shop the Look
A note from Bria Hammel Interiors: Below are the disclosed sources for our Rochester Project! While we understand that our readers love to shop/know the details of our projects please know that not all sources will be shared. To honor and respect our relationships with our clients, items that are custom, one-of-a-kind, or to the trade only will not be revealed. Retail items and/or similar options will be linked below. Thank you for following along!
Foyer: Rug | Bench | Table | Paint Color: White Dove by Benjamin Moore
Office: Paint Color: Coastal Fog by Benjamin Moore | Desk – the the trade | Sconce | Side Table
Living Room: Rug | Chandelier | Coffee Table | Console Table – to the trade | Paint Color: White Dove by Benjamin Moore
Kitchen: Cabinet Paint Color: Coastal Fog by Benjamin Moore | Pendants | Artwork | Bar Stools
Dining Room: Rug – to the trade | Built In Paint Color: Coastal Fog by Benjamin Moore | Chairs – to the trade | Artwork | Floral Vase
Sunroom: Paint Color: Ozark Shadows by Benjamin Moore | Corner Chair – to the trade | Rug – discontinued (similar option)
Mudroom/Laundry: Paint Color: Dried Basil by Benjamin Moore | Flush Mount | Artwork
Powder Bath: Paint Color: Dried Basil by Benjamin Moore | Mirror | Wallpaper – to the trade (similar option)
Primary Bed: Bed – to the trade (similar option) | Duvet & Shams
Primary Bath: Wall Color: Classic Gray by Benjamin Moore | Mirror | Sconce



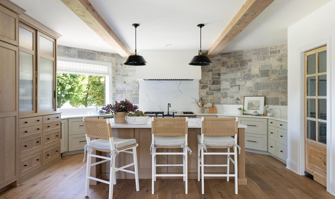
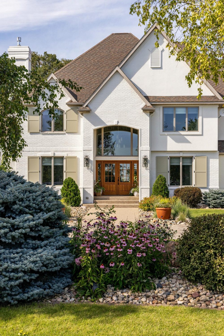
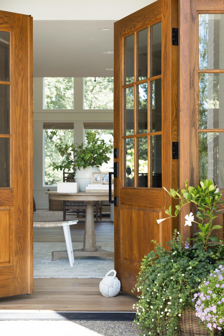
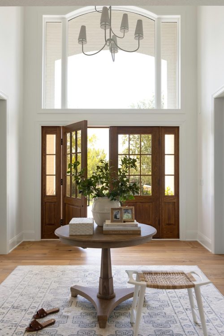
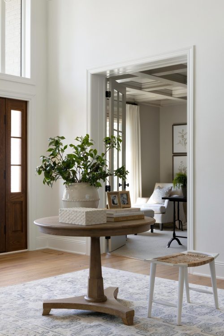
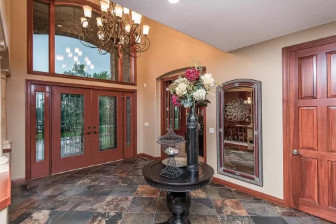
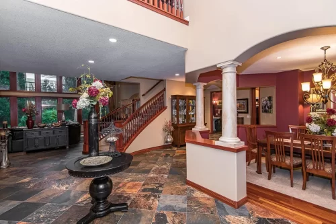
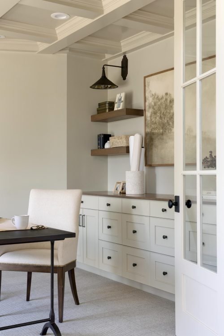
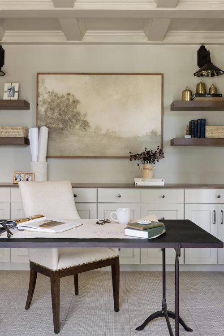
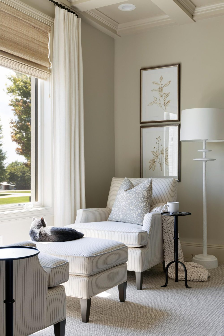
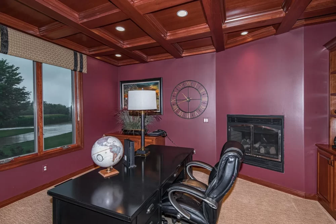
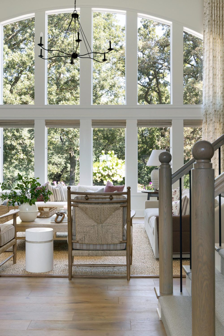
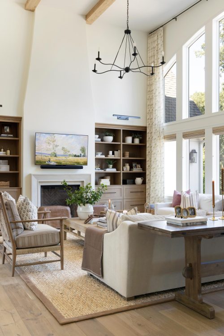
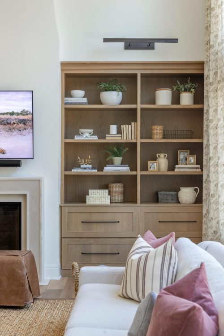
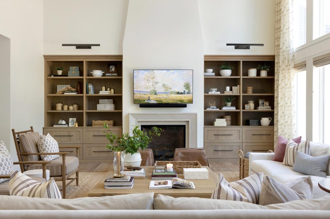
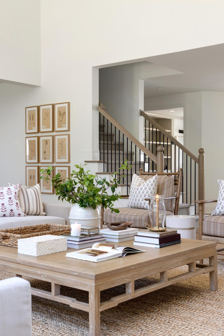
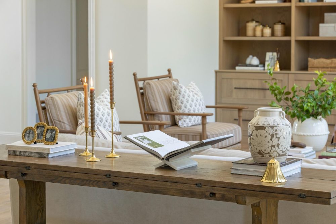
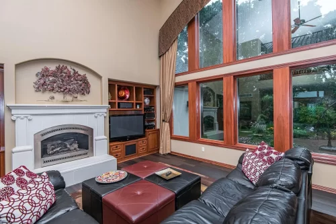
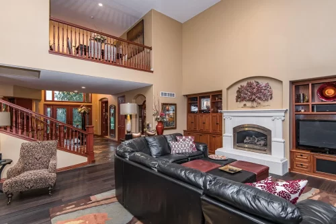
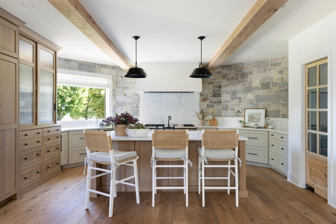
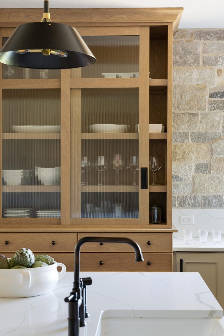
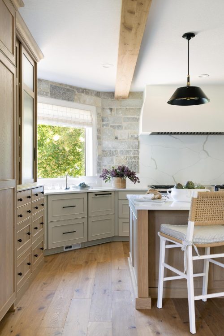
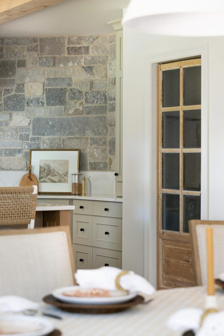
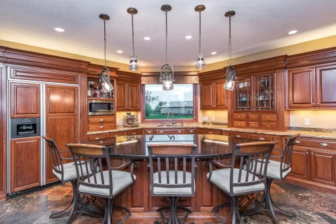
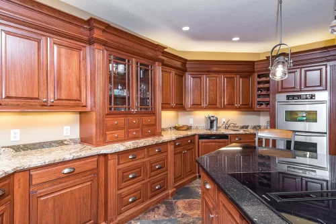
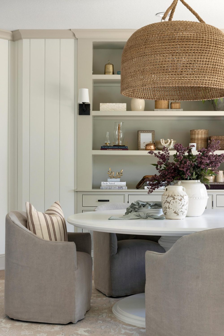
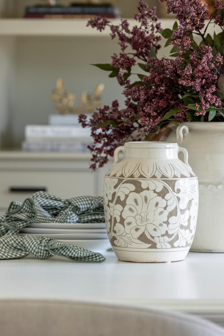
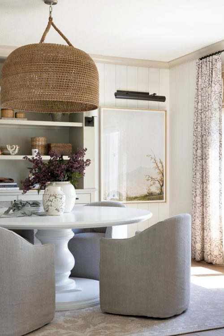
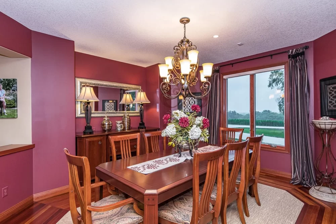
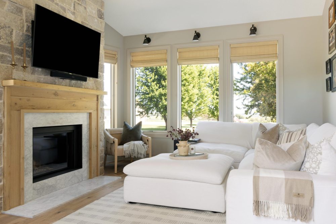
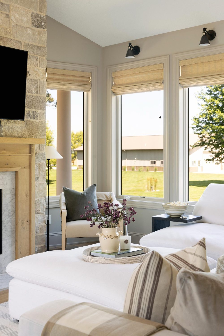
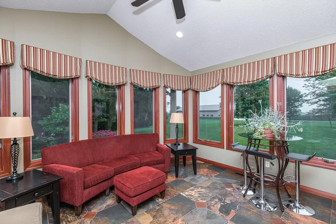
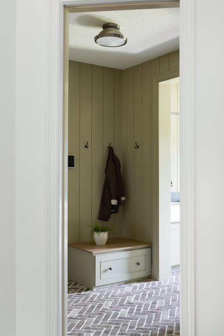
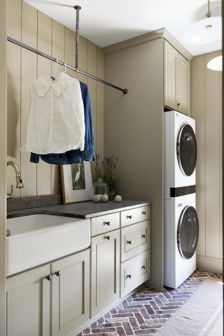
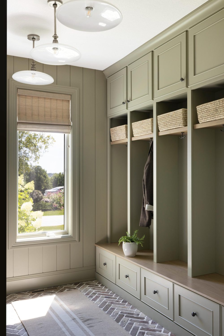
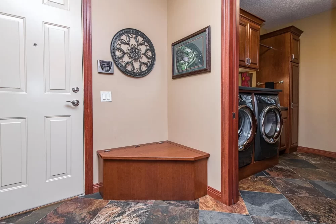
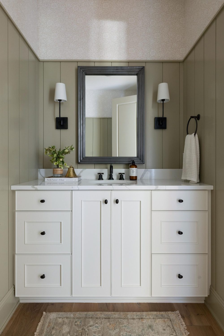
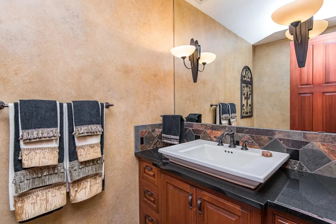
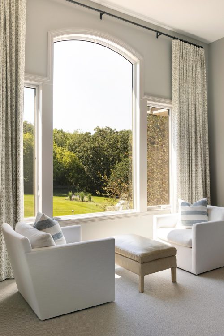
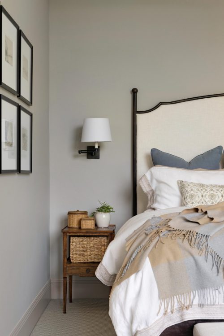
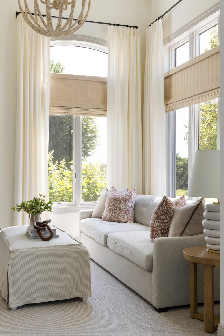
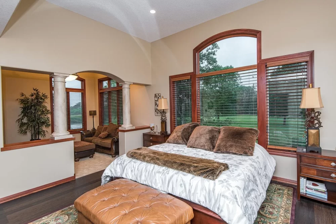
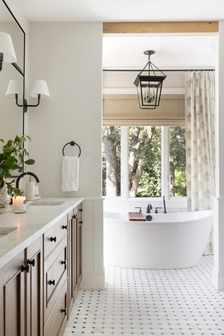
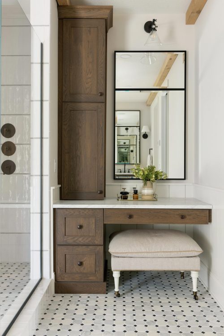
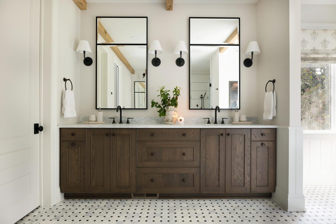
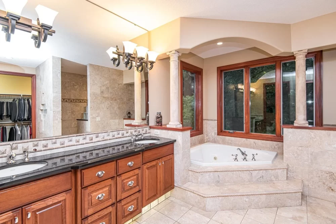
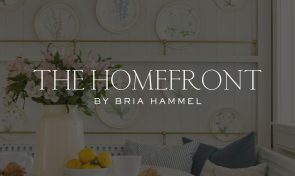
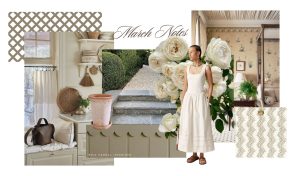



Comments