Welcome to Pt. 2 of our Charleston Project reveal, a stunning new construction home nestled in a historic neighborhood. In this post, we’ll take you through the upper levels of the home housing the laundry room, kids rooms and bathrooms, as well as exploring the stunning backyard and guest home. Missed Pt. 1? View here.
As you head upstairs, you’re met with a cozy daybed and reading nook just off a small playroom designed for the children. Further down the hall, you’ll find a charming pocket office, perfect for work-from-home days or study sessions.
LAUNDRY ROOM
The laundry room features dark slate floors, a striking cabinet color that adds a dreamy contrast, and a wall-mounted bridge faucet. We also included a space-saving wall-mounted drying rack for added convenience.
UPSTAIRS BATH
The upstairs bath has so many fun custom details like bead board in a contrasting cream color, subtle reeded detailing on the cabinet drawers and a custom under-mount tub with zellage tile.
SLEEPOVER ROOM
The sleepover room serves as a playful space for kids to stay together and doubles as a guest room for family and friends when hosting, featuring charming metal bed frames that add a timeless touch.
NURSERY
This nursery might be one of the sweetest spaces we’ve ever designed. Subtle patterned wallpaper, custom valances and drapery, and a custom Brooke & Lou rug create a serene and inviting atmosphere. The look is completed with one of our favorite chests from Brooke & Lou, offering the charm of an antique with the durability you’ve come to expect from our pieces.
BEDROOM
In our client’s daughter’s room, we incorporated a floral wallpaper and charming artwork that reflects her love for gymnastics, paired with a custom bench cushion to add a playful touch of pattern. In the adjacent bathroom, we echoed the same cushion fabric on the bench seat beneath the floating vanity for a cohesive and tailored look.
SCREEN PORCH & BACKYARD
As you step through the screened-in porch and into the backyard, you’re welcomed by a scene straight out of a Nancy Meyers movie. The exterior exudes timeless charm with its gas lanterns, brick dentil molding, and pergola, showcasing thoughtful historic details at every turn.
GUEST HOUSE
The quaint guest house off the backyard features a cozy dining nook, vaulted ceilings with beams and shiplap, a built-in bench with storage and shelving, and a charming kitchenette with a café curtain. The space is complete with board and batten walls and an antique bench. In the bathroom, you’ll find a custom herringbone brick floor, more board and batten on the walls, and a marble trim piece framing the unique curved window.
We hope you enjoyed Pt. 2 of our Charleston Project Reveal. Missed Pt. 1? View here.
A note from Bria Hammel Interiors: While we understand that our readers love to shop/know the details of our projects please know that our clients come first! To honor and respect our relationships with them, sources in this project will not be revealed. Thank you for reading.



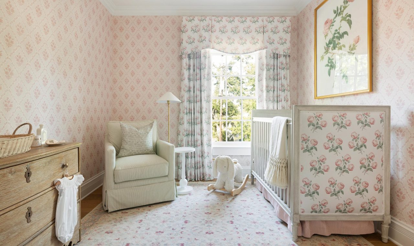
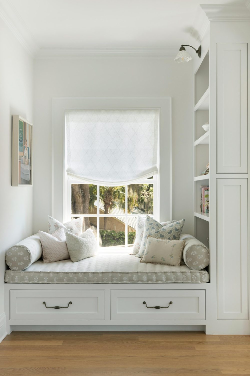
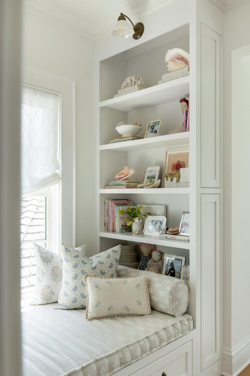
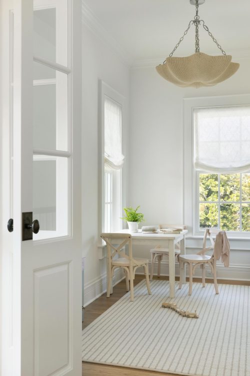
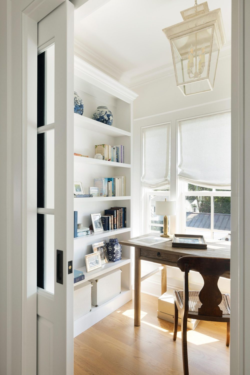
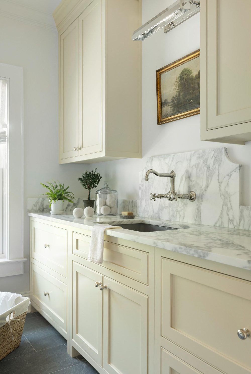
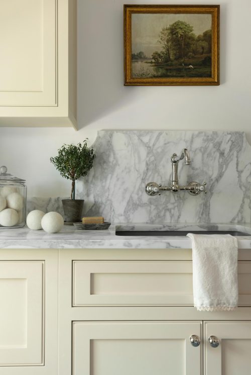
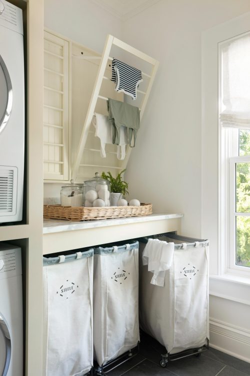
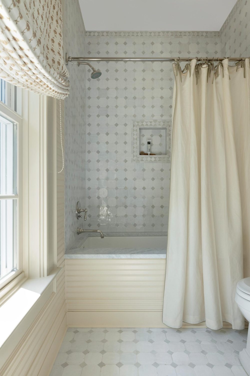
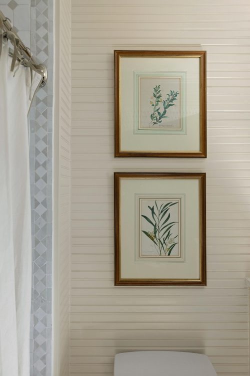
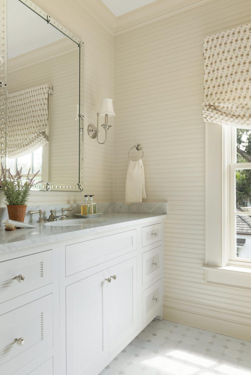
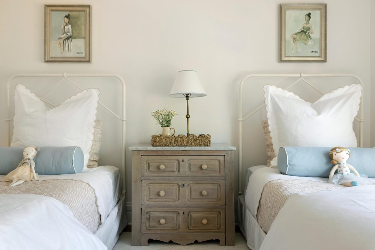
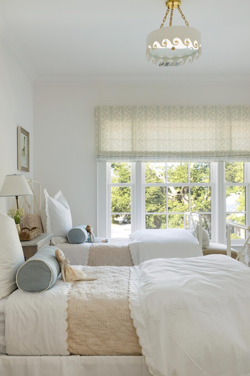
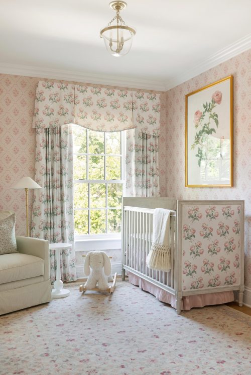
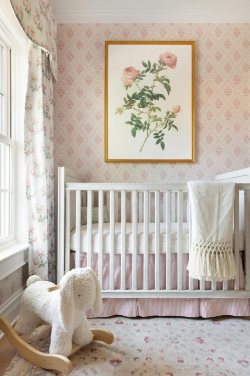
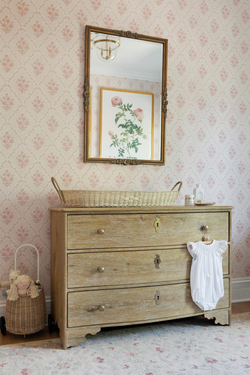
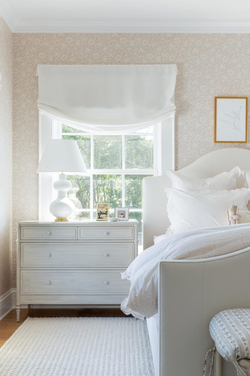
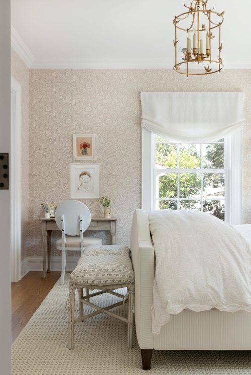
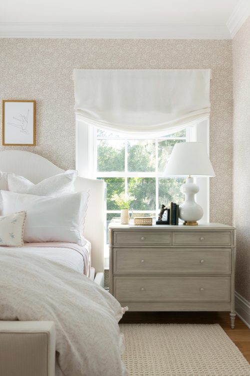
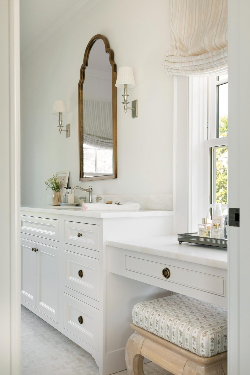
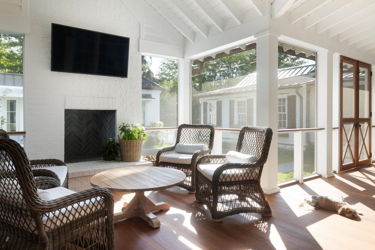
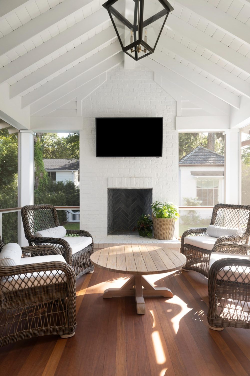
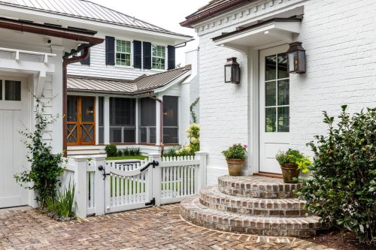
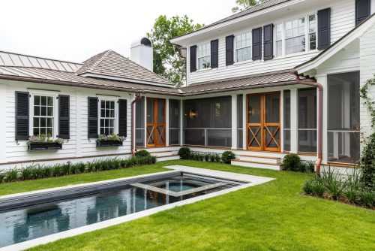
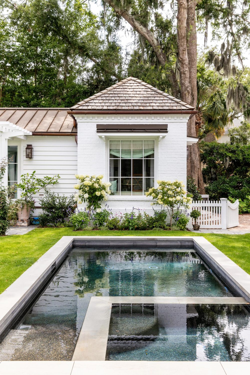
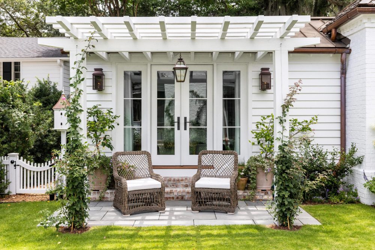
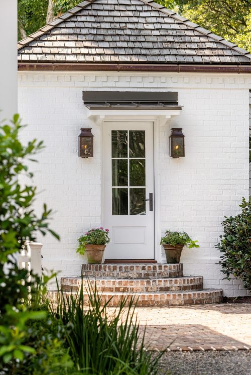
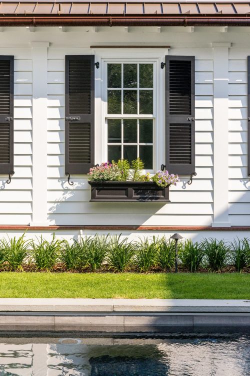
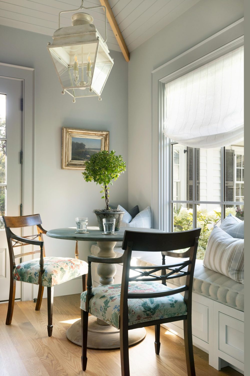
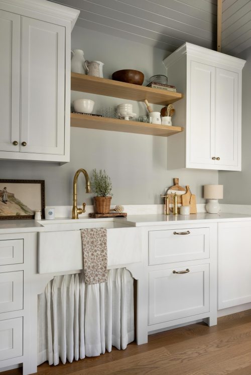
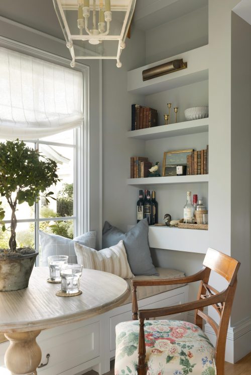
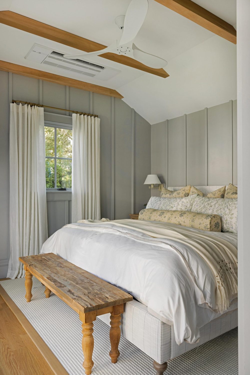
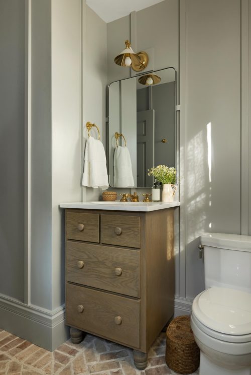
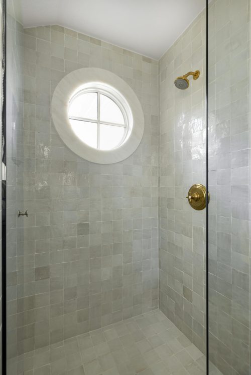
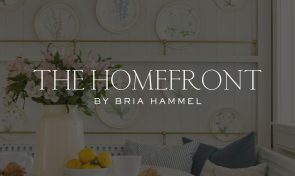
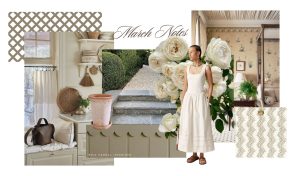



Comments