Nestled just outside of San Francisco, our Lafayette Project was a full-scale renovation that blended East Coast elegance with relaxed West Coast living.
When our clients relocated to California for work, they wanted their new home to reflect the classic, coastal traditional style they loved – think timeless details, soft palettes and a touch of Hamptons charm. With a clear vision in mind, they trusted us to bring their ideas to life, balancing sophistication with the ease of California living. From reimagining layouts to selecting finishes that feel both refined and inviting, this project was a true collaboration. Join us as we take you through each thoughtfully designed space in this home.
FOYER
The goal when designing the foyer was to create a defined entry without closing it off completely. We added a glass window divider to give the space a bit of intimacy while still letting in plenty of light. A small console table brings in just the right amount of function and storage, and to keep things feeling open and inviting we added a mirror above – always a go-to trick for making a space feel bigger and brighter.
LIVING ROOM
For the living room, we were really intentional about the floor plan, making sure the layout felt intimate and encouraged conversation. The front seating area sets the tone, creating a cozy, welcoming feel right when you walk into the space. Since the client gravitated toward calm neutrals with minimal pattern and low contrast, we kept the larger furniture pieces soft and understated. But to keep things from feeling flat, we layered warmth through accessories, textural pillows, subtle patterns, and carefully chosen decor that add just the right amount of depth without overpowering the space.
DINING ROOM & KITCHEN
This space is where everything comes together – literally. We removed a wall to create room for the dining room and doubled the size of the kitchen. Indoor-outdoor living feels effortless with the large doors opening into the backyard off the dining room. The furniture stays neutral, while texture was added through the light fixture and dining chairs to keep things visually interesting without overwhelming the space.
The kitchen’s new size and layout make it more functional for both everyday life and entertaining – something our clients love to do! The butcher block island is a standout moment, bringing warmth and a hint of contrast to an otherwise low-contrast palette. To keep things feeling cohesive and calming, we ran the countertops up as a backsplash, simplifying the mix of materials while letting texture do the work.
FAMILY & CRAFT ROOM
This part of the home is all about function meeting beauty. The family room is a cozy space perfect for reading, crafting and gathering with a mix of patterns and neutrals that keep it inviting. Overlooking both the front and backyard, it feels open yet intimate.
Tucked into one corner, the craft and game area is where creativity happens. Our clients kids are tech-savvy (they even built their own computer!), and their daughter loves to sew, so it was important to create a space that could support their projects while still feeling tidy and cohesive with the main floor.
POWDER BATH
A delicate floral wallpaper adds charm to this space, while the custom vanity, with its scalloped detail and patina hardware, brings a soft, feminine feel. Though small, every element was chosen with intention.
GIRL’S BEDROOM & BATHROOM
With a front porch view, this room was designed to reflect its teen occupant’s creative spirit. A subtle pinstripe wallpaper meets rich green walls, balancing color with classic charm. In the bathroom, no detail was overlooked – vintage-inspired hardware and a playful Brooke & Lou wallpaper bring in personality while keeping the space timeless and refined.
BOY’S BEDROOM & BATHROOM
For the oldest son’s space, we leaned into a masculine, tailored feel – striped wallpaper paired with contrasting blue trim adds depth and character. In the bathroom, a bold plaid tile floor and unique shower detail make the space feel both classic and fresh, while the custom vanity ties it all together.
MULTIPURPOSE ROOM / BUNK ROOM / BATHROOM
This multipurpose room does it all – serving as a laundry room, home office and even a playroom when needed. Thoughtfully designed cabinetry keeps everything tucked away, making the space as functional as it is streamlined. For the bunk room, we kept things playful yet timeless. Vertical shiplap in this space adds texture, while the subtle wall paper on the ceiling brings in just the right amount of pattern. With doors leading to the front yard, these rooms feel bright, open and connected to the outdoors. Their shared bathroom balances practicality with charm – one trough sink with double faucets keeps things efficient, while mixed bronze and brass finishes add warmth and character.
PRIMARY BEDROOM & BATH
In the primary bedroom we layered textures with a grasscloth wallpaper, a subtly patterned white carpet, and a cozy sitting area, mixing different neutrals for depth and warmth. The result is a space that feels serene, sophisticated and inviting. In the bathroom, we embraced a soft, low-contrast palette with timeless materials. Carrara marble covers the shower, complemented by the classic shapes and patterns that will never go out of style. Shiplap walls and a uniquely shaped marble backsplash add subtle character without overwhelming the space.
OUTDOOR DINING & LIVING
For the outdoor space, we kept things neutral but played with texture to bring depth and warmth. The clients wanted both a dining and a lounging area, so we designed distinct zones for gathering and relaxing. A custom stone fireplace serves as the focal point, adding ambiance and anchoring the space.
Shop The Look
A note from Bria Hammel Interiors: Below are the disclosed sources from our Lafayette Project. While we understand that our readers love to shop/know the details of our projects please know that not all sources will be shared. To honor and respect our relationship with our clients, items that are custom, one-of-a-kind, or to the trade only will not be revealed. Thank you for following along!
Foyer: Wall Color: Simply White by Benjamin Moore | Rug | Mirror | Baskets
Living Room: Wall Color: Simply White by Benjamin Moore | Coffee Table | Sofa | Brass Sconce | Taper Candle Holders | Floor Lamp
Dining Room & Kitchen: Wall Color: Simply White by Benjamin Moore | Chandelier | Dining Table discontinued | Oil Dispensers
Family & Craft Room: Coffee Table to-the-trade | Rug | Tray | Brass Floor Lamp | Pendant | Woven Vase
Power Bath: Wallpaper | Candle
Girl’s Bedroom & Bathroom: Paint Color: Kennebunkport Green | Scalloped Vase | Lamp | Floral Wallpaper | Bath Towel
Boy’s Bedroom & Bathroom: Trim Paint Color: Trout Gray by Benjamin Moore | Artwork | Nightstand | Desk | Sconce discontinued | Line Artwork
Multipurpose Room / Bunk Room / Bathroom: Paint Color: Gentle Grey by Benjamin Moore | Soccer Ball | Football | Kid’s Table
Primary Bedroom & Bathroom: Artwork Above Bed | Accent Table | Artwork Above Bath
Outdoor Dining & Living: Dining Table | Dining Chairs | Side Table | Outdoor Pillows




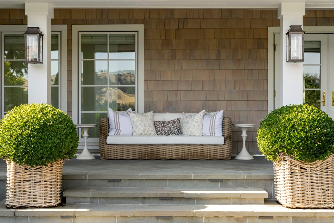
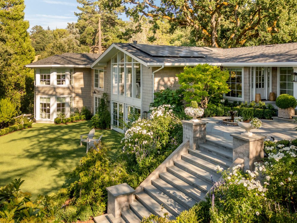
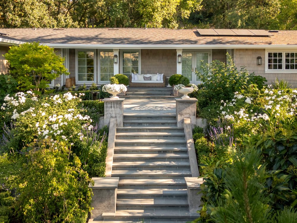
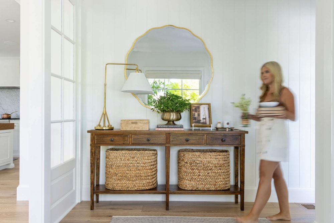
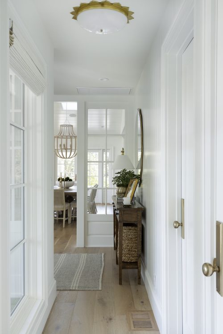
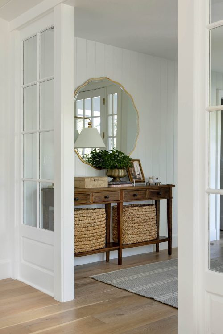
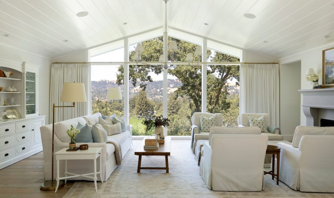
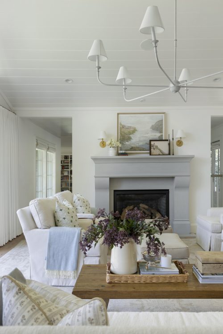
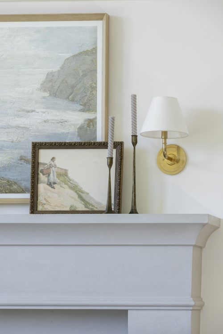
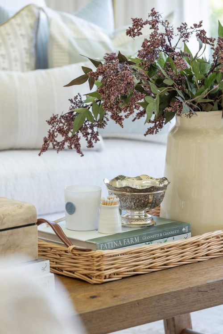
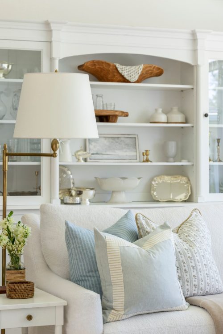
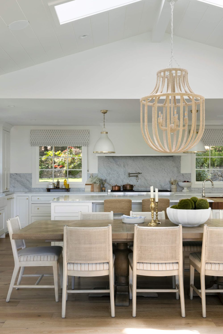
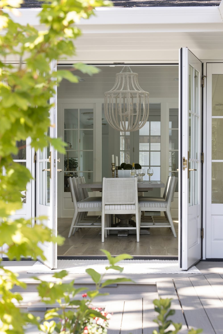
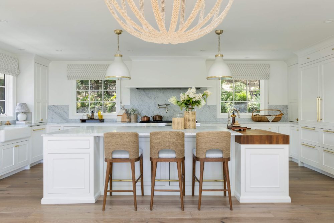
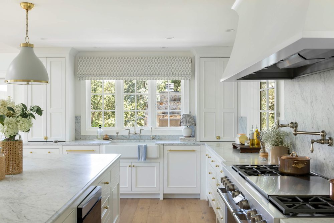
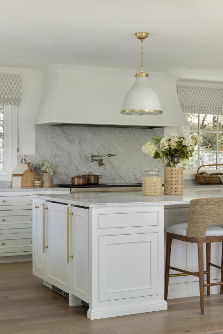
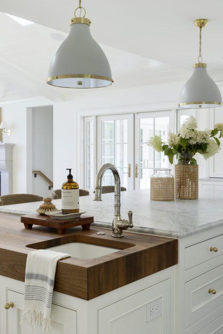
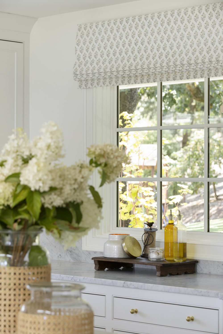
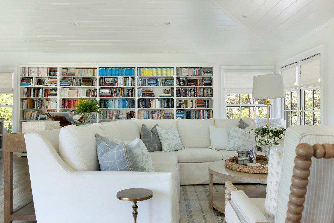
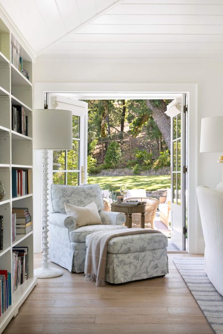
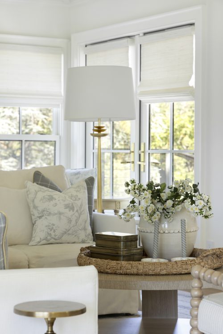
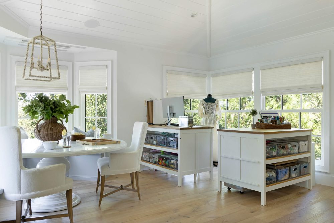
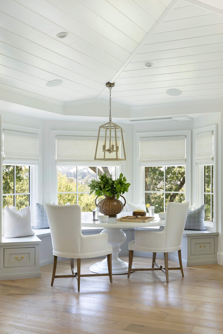
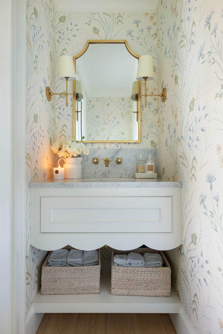
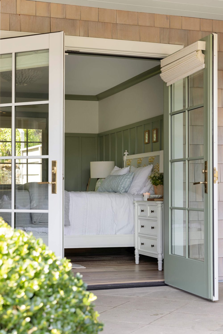
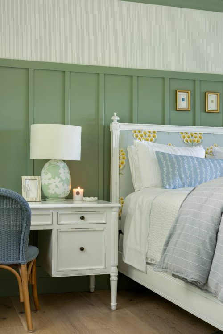
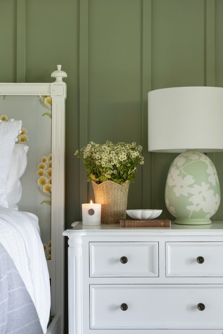
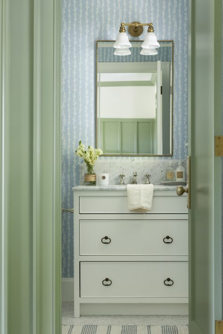
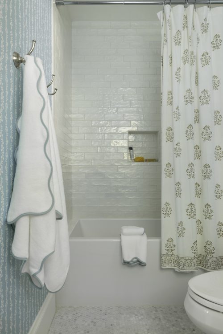
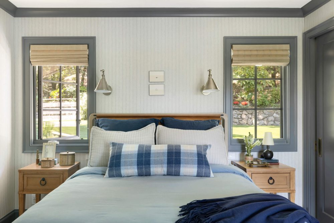
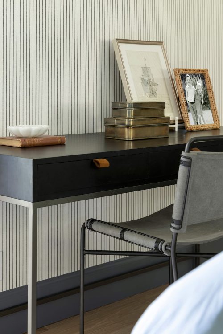
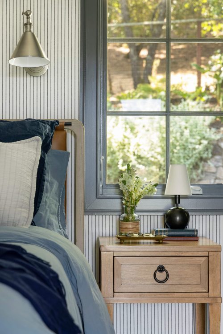
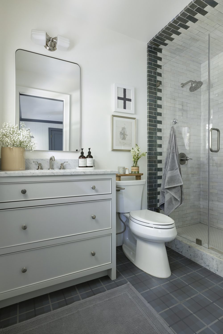
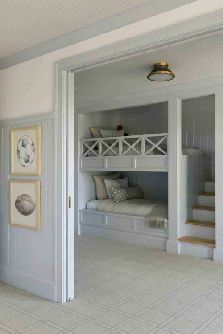
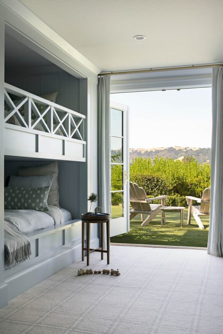
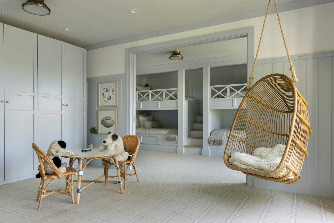
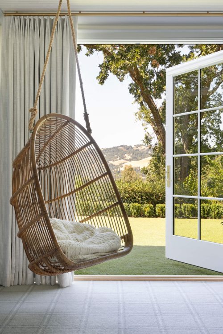
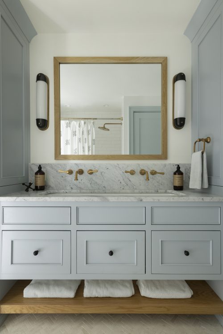
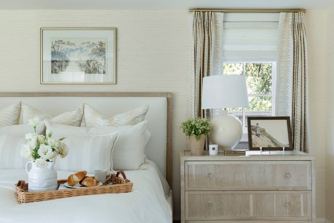
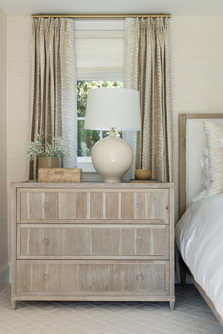
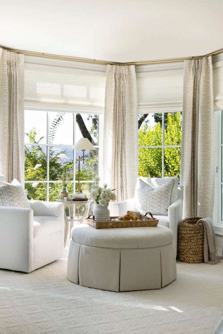
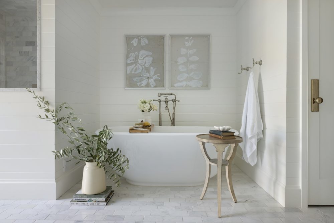
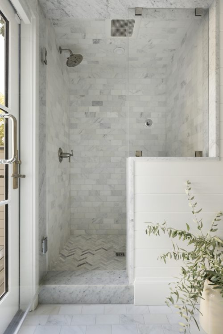
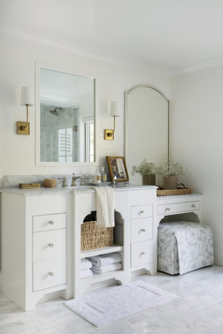
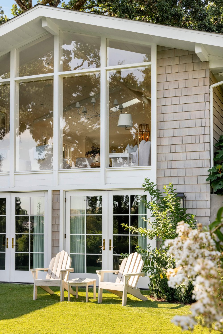
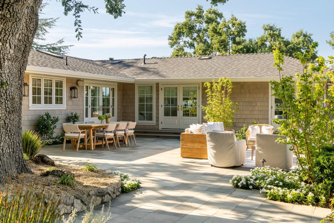
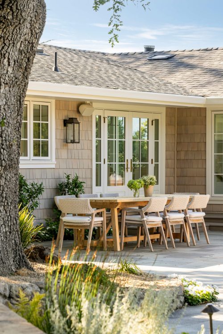
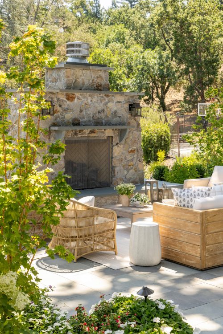
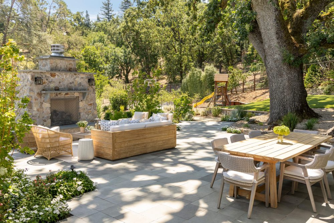
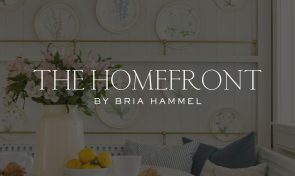
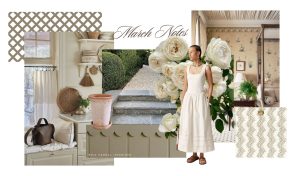



Comments
Love the look -- organic mixed with traditional. Q -- where can I find the counter stools? We are building a new home with wood accents and white cabinets, and these are perfect. Thx
Thanks so much! Here is a link to the counter stools.
Absolutely amazing! I love everything you do.
Thank you so much for following along!
Love this and your blog! Would you share the flooring source, please? Thank you.
Thanks so much! We used a white oak throughout.
Very serene. Would you mind sharing the source for the narrow console table in the entry way? Thank you.
I checked for you and that piece is no longer available in the finish we used, but is sold to-the-trade from Jonathan Charles in a walnut.
Wow, so beautiful! I have couple of questions if you would not minding sharing... What is the kitchen cabinet paint color, are they simply white also? What is the mantel paint color and is simply white the color in the primary bathroom?? Also what are the shakes on the outside of the house?? I have seen them a few times but have not been able to find this exact shake! Thank you for your help on these questions!
Hello Sherry, thanks so much! The cabinets in the kitchen are Simply White BM, the mantle was manufactured in that shade (they call it Mist!) and the primary walls are also Simply White BM. I don't have a source for the shakes for you, but the landscaping on this project was done by Eliezer Napoles and the landscape architect was Jonathan Plant. Hope that helps!