Today we are excited to share the third and final post from our Afton project with Divine Custom Homes! This was such an incredible home to work on and we are so thankful for all your kind feedback and support. If you haven’t done so already, catch up on our previous posts here and here or pick up your copy of the Magnolia Journal today!
The Girl’s Room
Our client’s have two, beautiful children and we were so excited to design bedrooms and bathrooms for each of them that fit their own personal style.
For the girl’s bedroom, we went with a light, pastel palette that wasn’t overtly juvenile so that she could grow into it and love it for years to come. We loved playing with a blush pink and mint green color scheme in this space that we pulled out through the vintage rug, lamps on the nightstand, and accessories. For a whimsical addition, we installed a rattan, woven hanging chair in the corner of the room that’s perfect for curling up with a good book.
We designed her bathroom with a similar goal in mind, keeping it fun and bright. From the marble hex tile that covered the floors, tub face, and shower wall to the pops of brass in the light fixtures and faucet, the mixture of cool and warm tones truly made this space unique.
The Boy’s Room
In the boy’s bedroom, we wanted to play with masculine touches while still keeping it youthful and cool. Texture was important for us in this space and we loved pairing weathered woods, canvas and wool fabrics, and dark metals. We constantly say how fun it is for us to design children’s rooms and this room was no different!
In his bathroom, we incorporated contrast by keeping the walls a bright white and packed a punch with charcoal tones through the tile, mirror, and vanity.
The Guest Room
On the other end of the upper level is the guest room. As we’ve mentioned in our previous posts, our clients love to host family and friends so creating a space for their guests when they stay over was crucial. We kept things very neutral in both the bedroom and bathroom and, for us, that’s our favorite way to keep a guest room – calm and serene.
The Lower Level
Now that we’ve covered the upper level, let’s move downstairs! One of things we love about this lower level is how perfect it is for entertaining. From the eating nook, bar area, and theater, this space was made for the homeowners and the parties and gatherings they love to host.
The eating nook particularly became one of the most special spots in the entire home. We wanted to incorporate our client’s family photos in a unique way and a gallery wall surrounding the built-in bench was the perfect place. To keep with the modern aesthetic and create some uniformity we decided to make all of the photos black and white. We couldn’t love this spot more.
Honestly, we feel like we could talk about this home until we’re blue in the face, but, all good things must come to an end! This project was a huge group effort and we want to give a special shout out to Divine Custom Homes and Aimee Mazzengafor working with us on this incredible home.
We also want to send a thank you to all of you, our readers, for following along over the past couple of weeks! We can’t wait to share even more photos over on our Instagram in the weeks and months to come. Until next time!



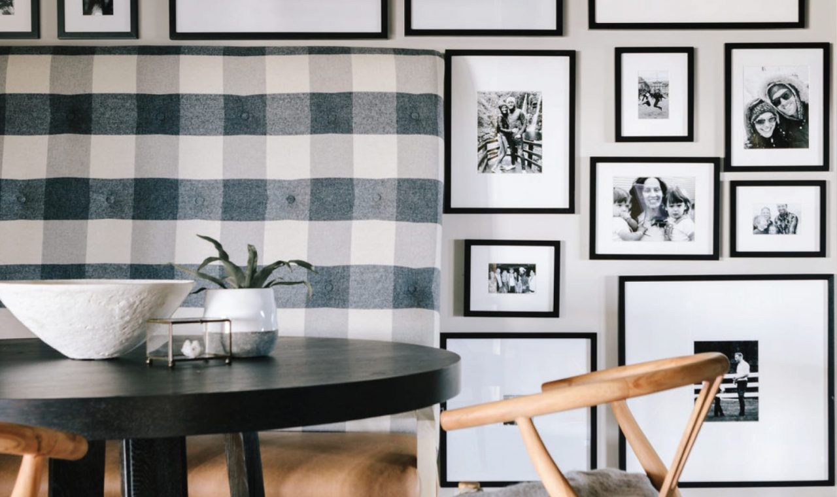
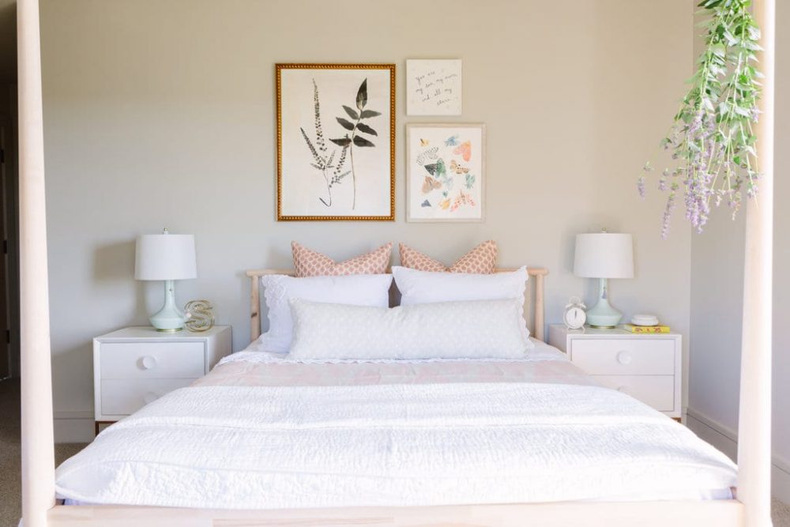
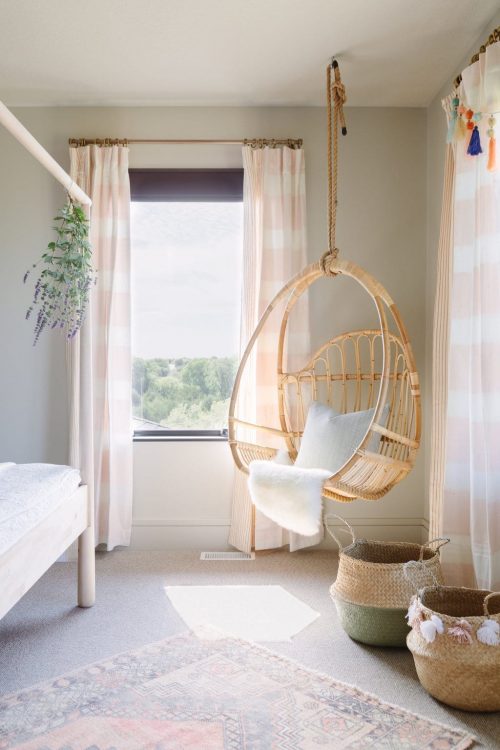
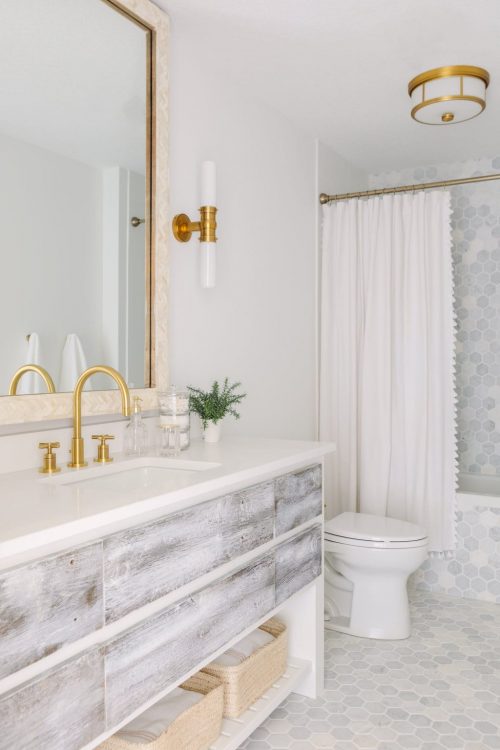

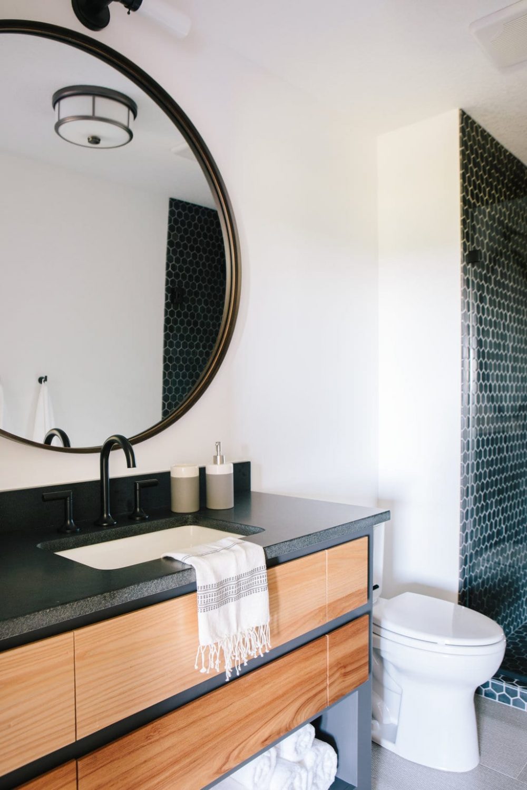
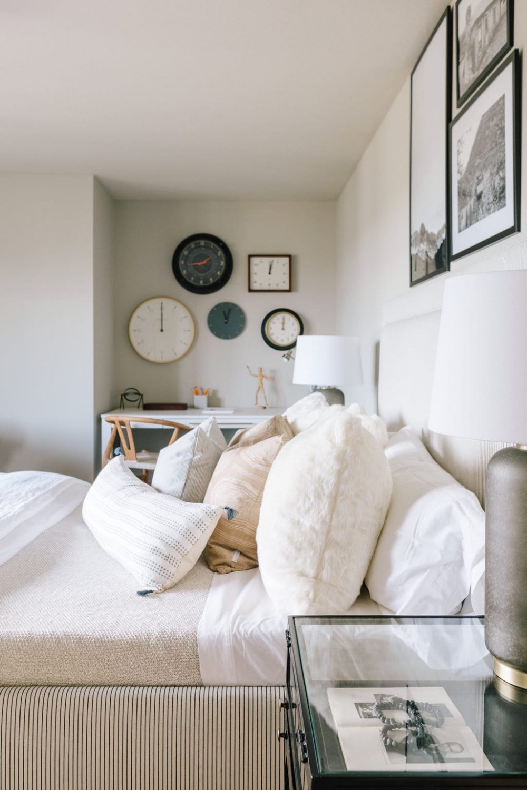


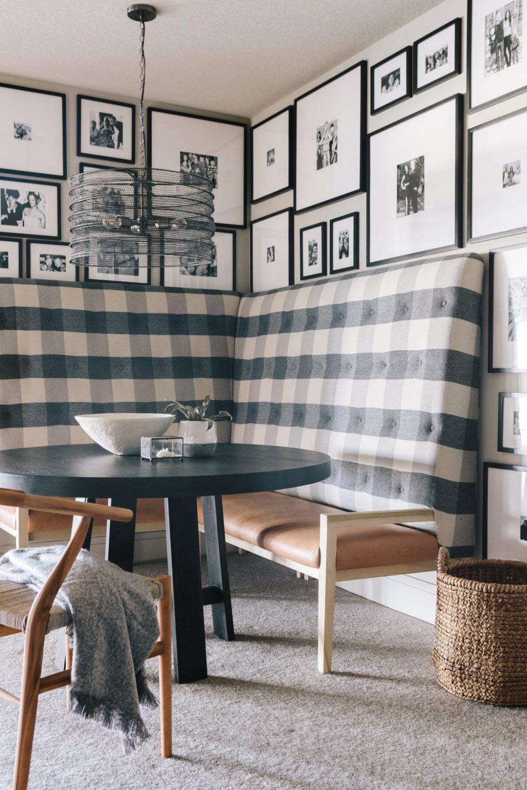
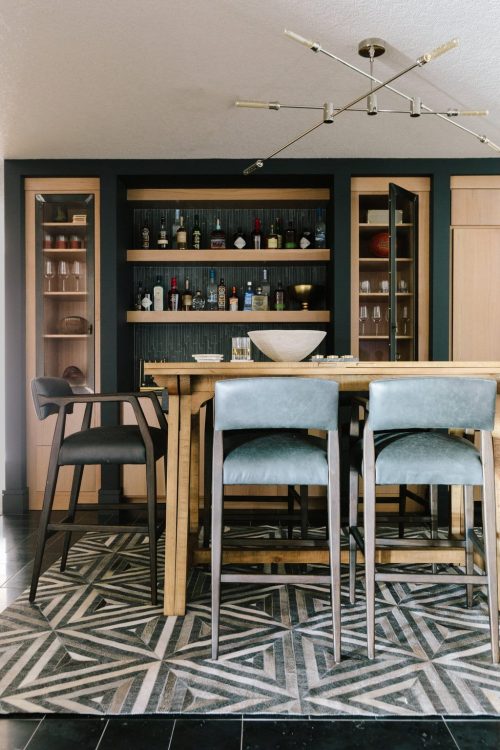
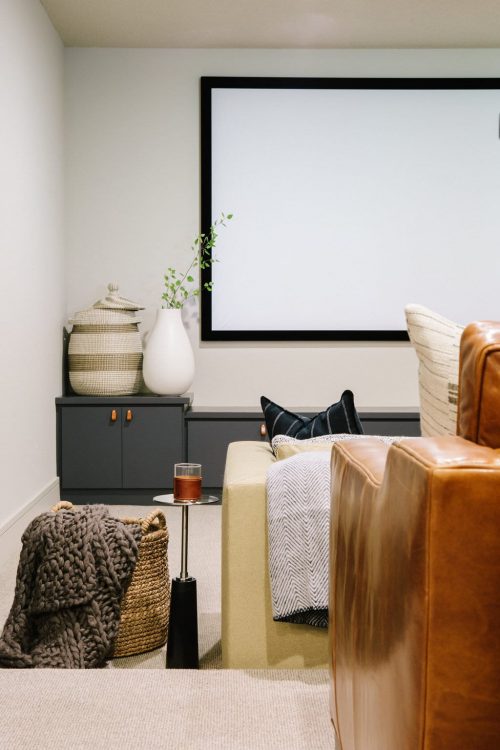
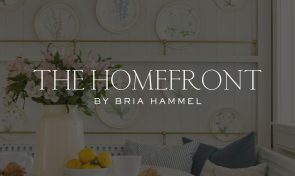
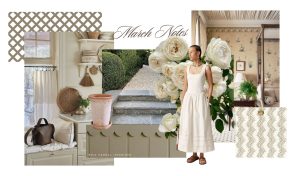



Comments
Where are the wishbone chairs from?