Today we are so excited to reveal Pt. 1 of our Naples Project! This full renovation and furnishing project located in one of our favorite parts of Florida is a true ocean oasis.
Knowing this was going to be our client’s vacation home, we presented a classic, coastal design scheme that would bring them right into “relaxation mode” the second they walked through the front door. Our clients weren’t strangers to Naples, they owned a condo in the area for years, but it was time for more privacy and space for them and their families. The bones of this home were fantastic – it just needed to be re-designed to accommodate their needs and, of course, their style!
The first thing you’ll notice when you walk into the home is how open and airy it feels. What more could you ask for in a beach home? From the open floor plan to the abundance of windows, there is natural light coming in from all angles.
FAMILY/GAME ROOM
To the left, you’ll find the family/game room. Utilizing their existing sectional, we created a cozy, playful space for them and their grandchildren to snuggle up after a long day at the beach to watch a movie together or play games! We incorporated Brooke & Lou’s French Stripe Wallpaper in Blue into this area, playing up the coastal feel immediately. It set the tone for the home!
OFFICE
To the right sits the home office. Since it is a vacation home, the space didn’t need too much. But a built-in area for our client’s computer, a few comfy chairs for phone calls, and French doors for privacy if needed. We opted for this deeper blue color (Bachelor Blue by Benjamin Moore!), incorporating a bit of masculinity into this home for our client.
KITCHEN + BREAKFAST NOOK
Since most of their dinners can be enjoyed outside, this home didn’t need a formal dining room (we transformed the existing one into the family/game room!). Instead, we created a charming breakfast nook right off the kitchen and living room. To us, this space screams Naples. A soft blue color palette, rattan, and jute textures are seen in the lighting and rugs, and a playful pattern through the wallpaper.
LIVING ROOM
In the living room, we focused on layout more than anything. This space is in the center of the entire home, so making sure the furniture/décor flowed properly was key. We opted for a cozy, blue stripe sofa in addition to two Brooke & Lou Rush Chairs in our Jo Floral in Natural. We loved mixing color and pattern in this space which will hide wear and tear over the years.
POWDER BATHROOM
Our final space in today’s reveal might be the most whimsical room we’ve designed to date! What’s more Floridian than pink flamingos, right? Being the main powder bathroom on the main floor, we knew we wanted to pack a punch and make it a memorable moment for our clients and their visitors.
We hope you enjoyed Pt. 1 of our Naples Project reveal as much as we loved sharing it! Make sure to check back to the blog in the coming weeks for Pt. 2!
Photography by: Spacecrafting Photography.
While we understand that our readers love to shop/know the details of our projects please know that not all sources will be shared. To honor and respect our relationships with our clients, the pieces in our Naples Project will not be revealed. Thank you for following along!



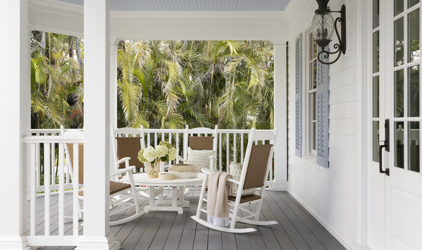
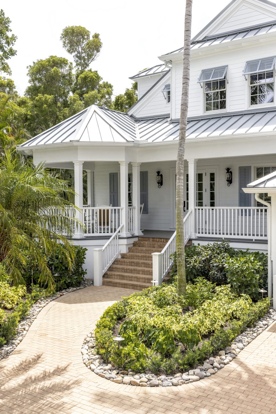
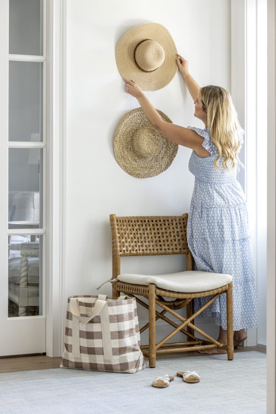
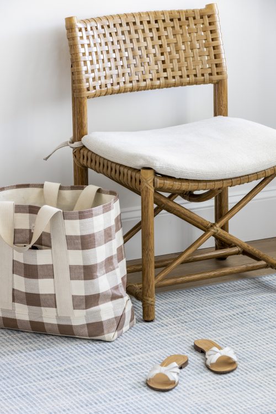
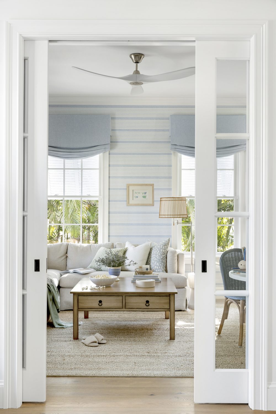
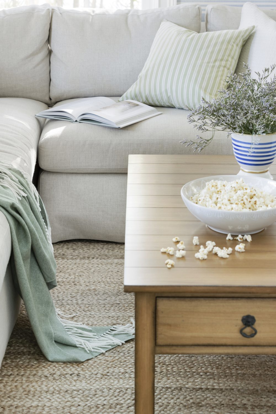
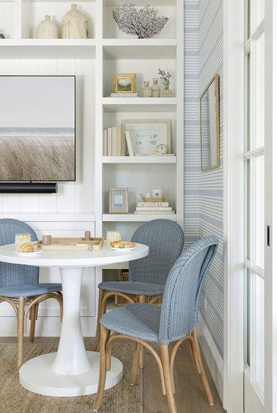
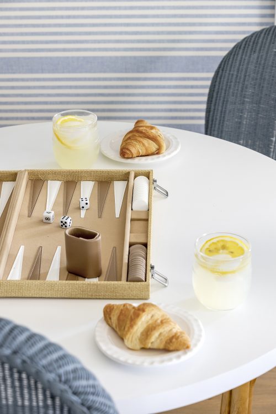
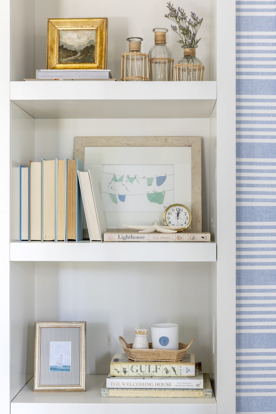
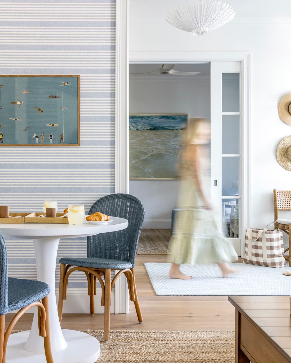
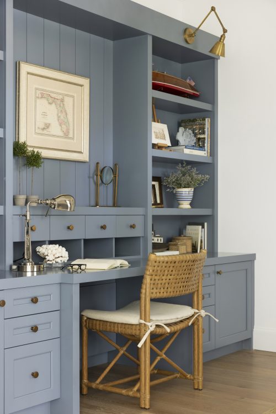
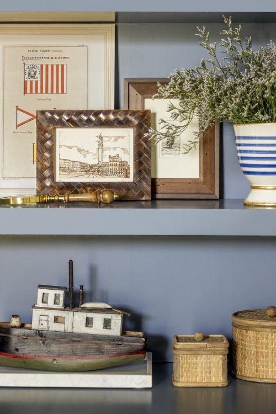
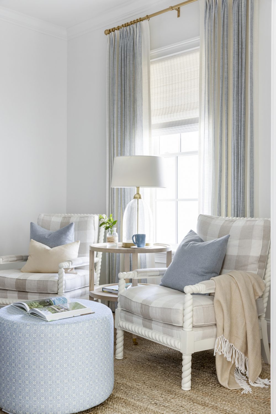
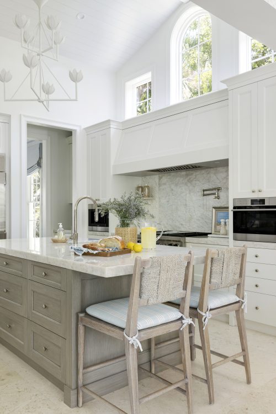
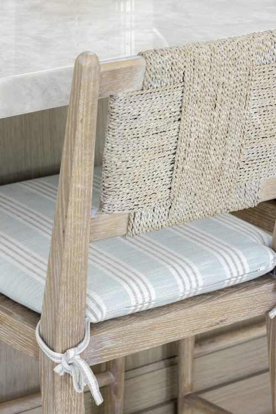
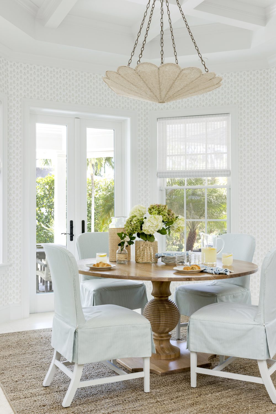
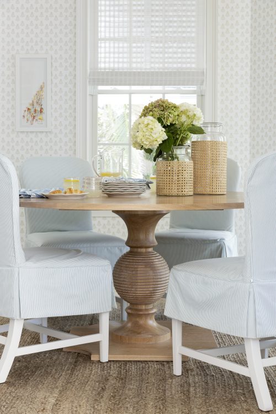
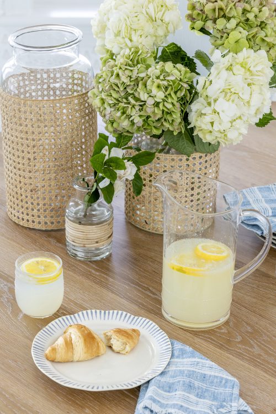
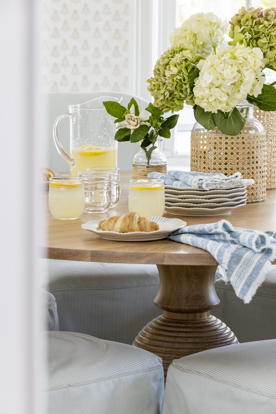
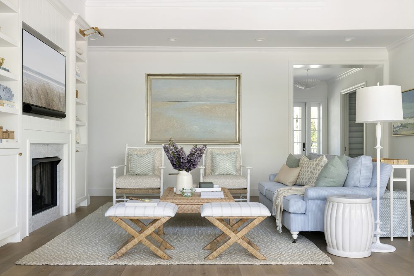
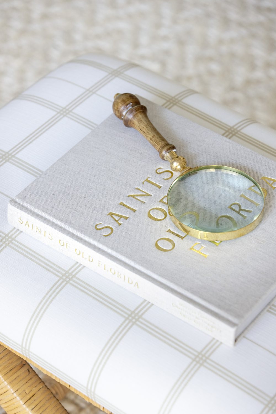
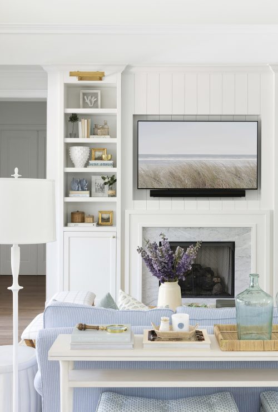
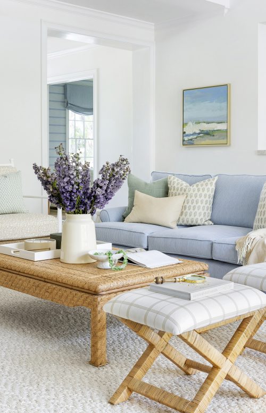
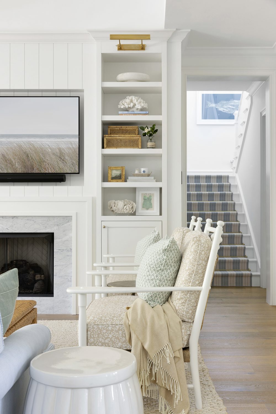
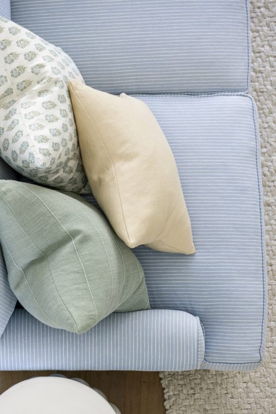
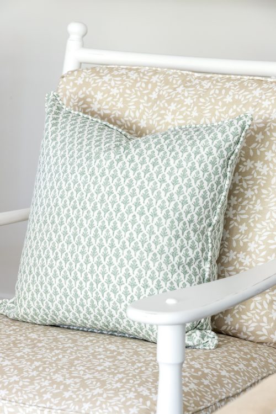
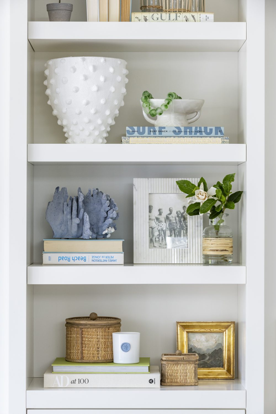
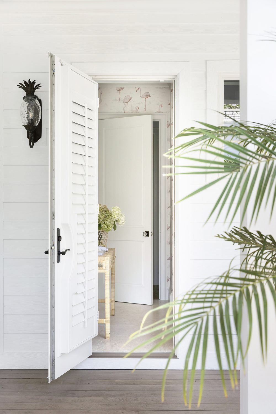
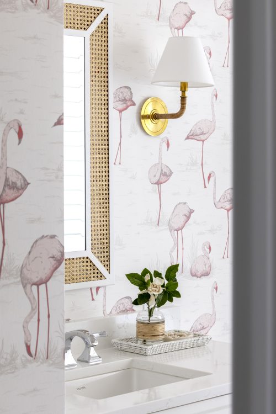
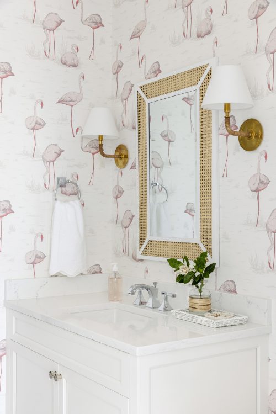
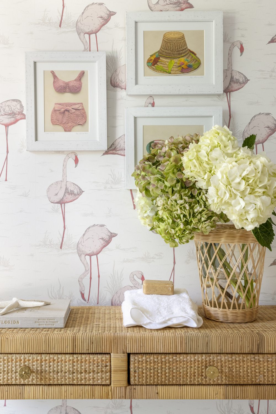
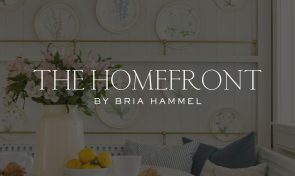
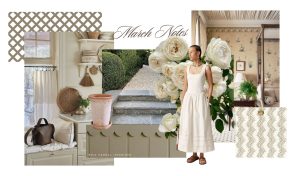
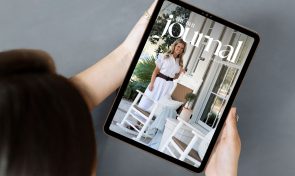


Comments
WOW I love this decor. I have similar blue and green colour ways in our cottage as we too live near the sea here in Norfolk England . I wish you were a little nearer to offer some decor advice here.
Can you please tell me what kind of stone is on the countertops? It's just beautiful!!!!! Thanks so much!
Hello Maryann, unfortunately we are not able to reveal our sources for this project, but so glad you love it! Thanks for following along.
Just beautiful!
Thank you!