We’re thrilled to share the reveal of our Charleston Project, a stunning new construction home nestled in a historic neighborhood. It was essential for us and for our clients, to design a home that honored the area’s rich history while complementing the timeless charm of the surrounding houses.
In this blog post, we’ll take you through the beautifully curated spaces of this home, from the welcoming foyer and inviting living room to the elegant dining room and functional kitchen. We’ll also explore some of the character-filled bedrooms and bathrooms, each brimming with unique details that bring this vision to life. Explore Pt. 2 where we’ll take you through the upper levels of the home housing the laundry room, kids rooms and bathrooms, as well as exploring the stunning backyard and guest home here.
FOYER
As you step through the front door, you’re immediately greeted by a show-stopping custom bench, inspired by the Ferragamo Villa in Italy that our clients fell in love with on a memorable vacation. This stunning piece became the centerpiece of the foyer, setting the tone for the rest of the space. The design was thoughtfully built around the bench, creating a cohesive and inviting entryway. To add a touch of distinction, custom reeding on the door artfully separates this area from the dining room, maintaining an elegant flow throughout the home.
LIVING ROOM
The living room showcases a serene palette of neutrals, accentuated by intricate details such as cremone bolts on the custom cabinetry. The space’s highlight is the elegantly curved staircase, which serves as a stunning design feature while cleverly incorporating a hidden panel beneath for additional storage.
DINING ROOM
We carried the custom cabinetry details from the living room into the dining room, adding functional pull-out polishing shelves for an elegant touch. The space is completed with dining chairs upholstered in a subtle pinstripe fabric.
KITCHEN
Flowing from the dining room into the kitchen, you’re met with a stunning custom plaster hood, marble countertops, and a subtle color contrast between the cream trim and cabinetry against the crisp white walls. Custom transom detailing at the entry to the butler’s pantry adds an extra layer of character.
BUTLER’S PANTRY
In the butler’s pantry, you’ll discover ample storage along with charming touches, such as a small bar area and custom urban electric lights crafted by a local Charleston vendor.
MUDROOM
The mudroom adds a vibrant touch with a custom café curtain and matching bench seat. This space is also designed with the clients’ two dogs in mind, featuring a built-in dog bowl station with a convenient pot filler for easy access.
POWDER BATH
In the cozy powder bath tucked under the stairs, we maximized the space by painting the paneled walls in a dreamy green hue, creating a sense of openness and charm.
LINK
The link serves as a cozy desk nook, connecting the powder bath to the living room at the back of the house. We added a touch of vintage charm by styling the space with curated pieces from our friend Kristin at Shoppe Found.
PRIMARY BEDROOM
The primary bedroom, located on the first floor, is bursting with character seen in the beam ceiling details, the custom crystal chandelier from Julie Neill and the vintage fireplace mantle from Europe. The space is made cozy by the addition of the textured rugs and warm drapery panels.
PRIMARY BATH
The luxurious primary bath features custom reeded cabinet drawers, bespoke framed mirrors, and a heated towel warmer, making this room the ultimate retreat for relaxation and comfort.
We hope you enjoyed Pt. 1 of our Charleston Project Reveal. View Pt. 2 here!
A note from Bria Hammel Interiors: While we understand that our readers love to shop/know the details of our projects please know that our clients come first! To honor and respect our relationships with them, sources in this project will not be revealed. Thank you for reading!



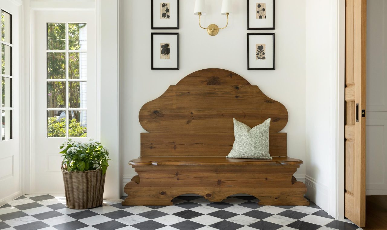
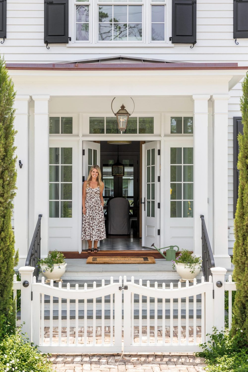
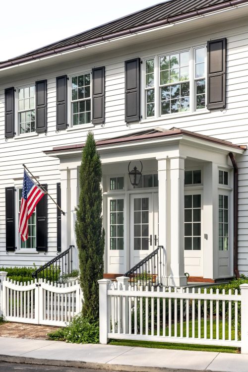
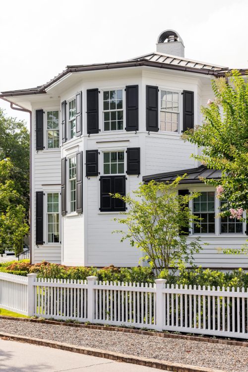
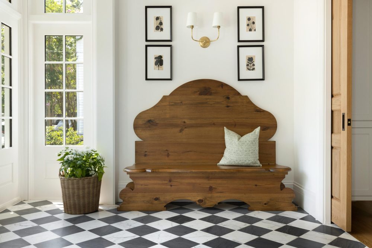
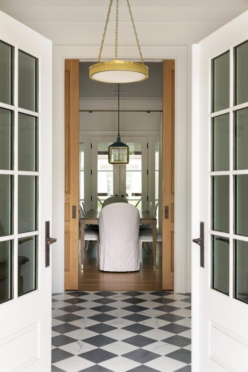
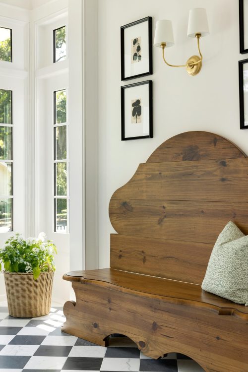
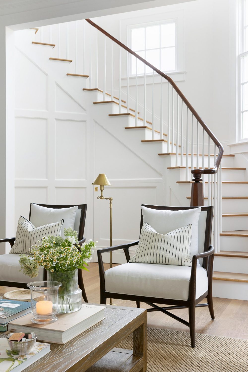
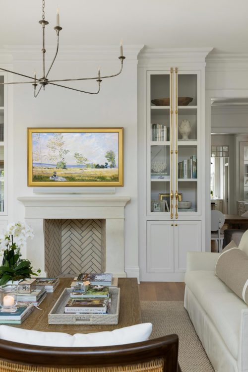
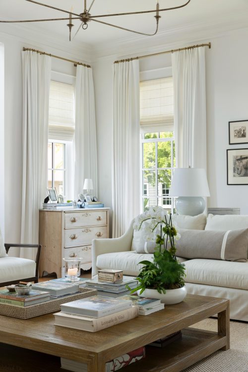
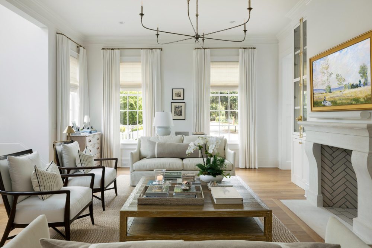
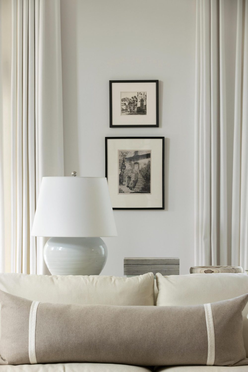
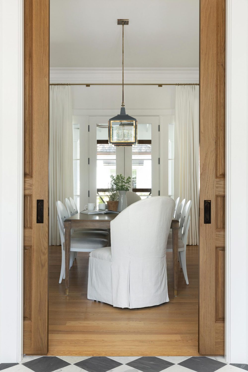
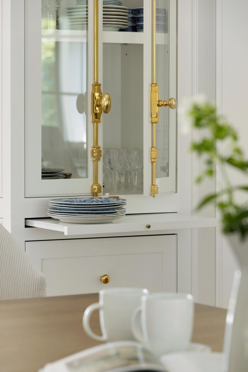
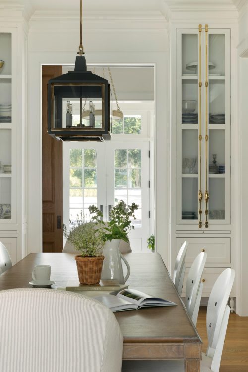
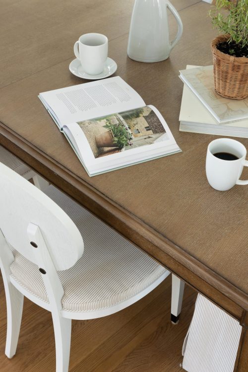
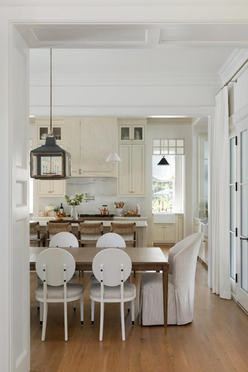
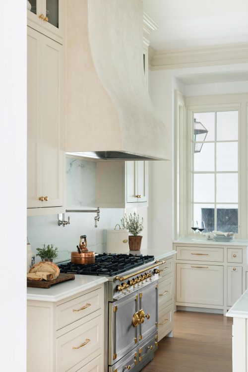
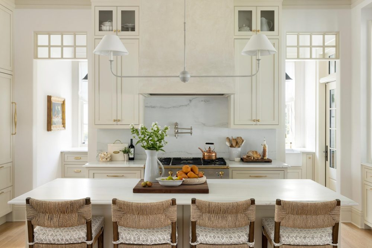
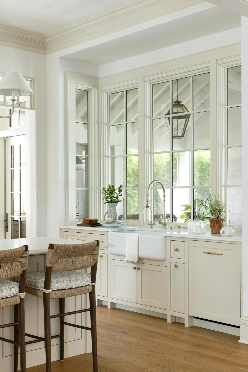
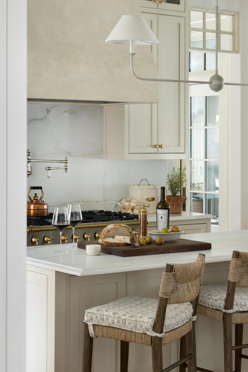
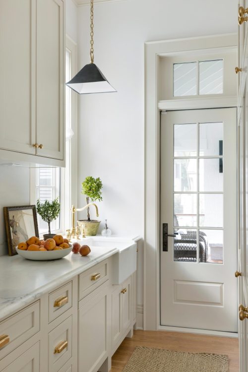
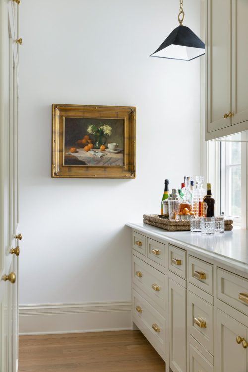
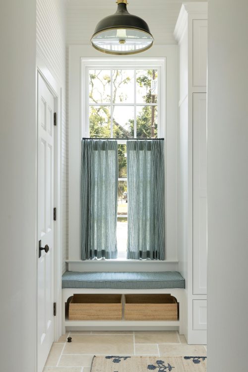
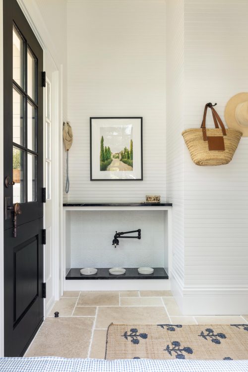
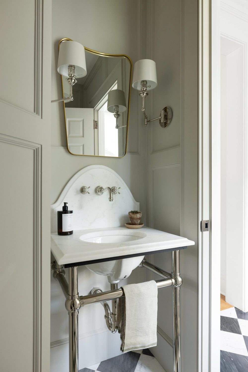
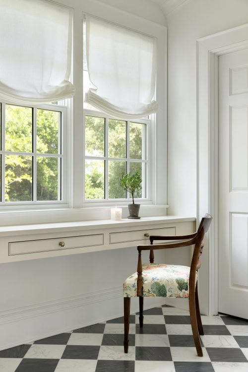
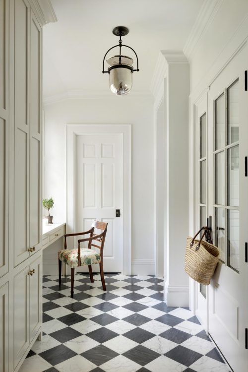
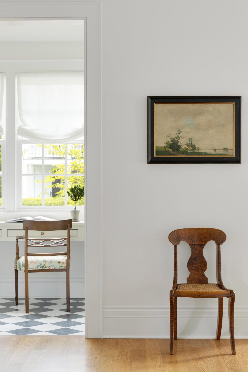
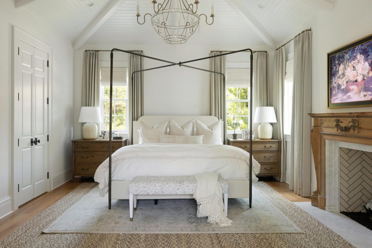
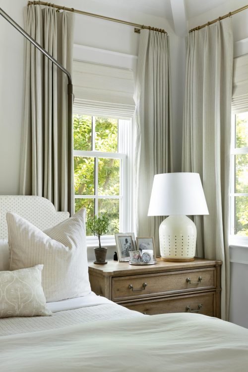
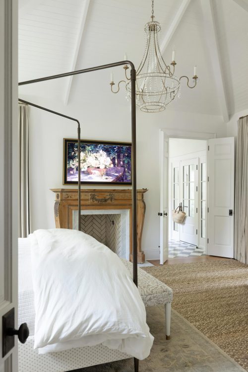
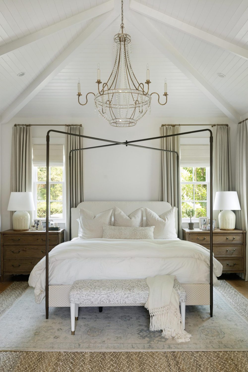
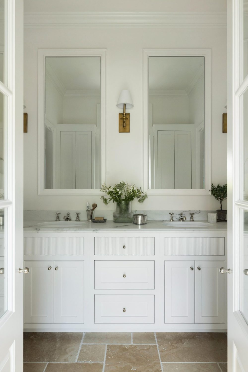
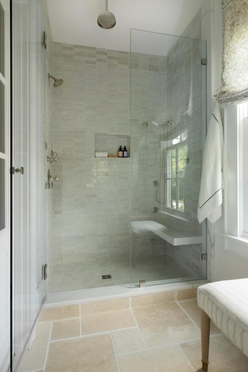
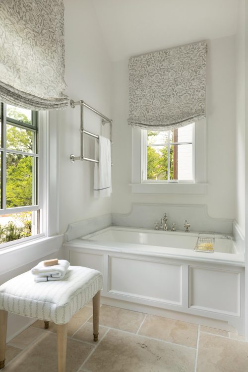
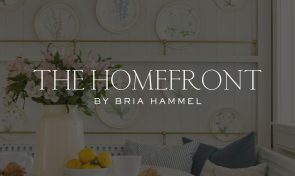
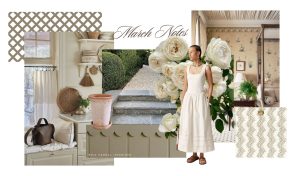



Comments
Beautiful! What color is kitchen cabinetry and walls?
Thank you! The kitchen cabinets are Creamy White by Benjamin Moore and the walls are Alabaster White by Benjamin Moore.
Stunning project! What color are the walls of the powder bath? The soft green is stunning
Thanks so much! That is Revere Pewter by Benjamin Moore.
Such a beautiful home! Could you please share the paint colors you used in the primary bedroom? walls, trim, ceiling? Thank you!
Thank you! Those are all painted Alabaster White by Benjamin Moore.