We’re excited to reveal the lower level renovation of our Mendota Heights Project! When we first partnered with these clients back in 2020 to renovate their main level (view here), they prioritized transforming their upstairs space, leaving the possibilities for their lower level open-ended.
Fast forward to today, we’re thrilled to share the completed lower-level transformation. Back in 2020, we focused on reimagining the main level, crafting a space that perfectly suited their everyday needs and style. At the time, the lower level was left as a blank slate while the family decided how they wanted to use it. Now, with a clear vision in mind, we’ve brought their dream of a fun and functional hangout space to life. Featuring a stylish bar area that’s perfect for hosting, relaxing and catching the big game (a must-have for the sports-loving homeowner), this lower level is designed for gathering, entertaining and enjoying every moment at home.
LIVING ROOM
Designing a cozy yet functional living room within the constraints of limited square footage is no small feat, but our team embraced the challenge by maximizing seating and creating a space perfect for lounging and entertaining. A sectional anchors the room, offering an inviting spot for relaxation while also optimizing seating capacity. Behind it, a console table with barstools cleverly adds extra seating without sacrificing floor space. A corner chair rounds out the layout, ensuring everyone has a place to gather.
One standout feature of this living room is the custom built-in, designed with the clients love of sports in mind. By incorporating multiple Frame TVs in a gallery wall style, we delivered both function and beauty – keeping the look clean and cohesive while meeting their needs. To ground the space, we painted the built-in cabinetry, trim, and doors a rich, moody blue, a tone that contrasts beautifully to the crisp white walls. This mix keeps the room feeling bright and airy while subtly drawing the eye upward to offset the lower ceiling height.
In true modern-traditional style, we layered textures and tones to create balance. The barstools, for instance, combine dark bases with lighter upholstered seats, echoing the contrast seen throughout the space. The sectional features a darker contrasting welt, tying the lighter upholstery to the deeper hues of the cabinetry. This mix of light and dark elements brings a sense of harmony to the room, blending the airy and moody aesthetics that flow through the rest of the home.
BAR & SEATING
The bar area in this lower level combines functionality with elevated design to create the perfect spot for entertaining. Adding brass hardware and accents brings a touch of glamour, while the reeded cabinetry introduces subtle texture without the need for bold color changes. To simplify maintenance, we opted for a natural stone backsplash with dramatic veining that doubles as a piece of art – its seamless, solid surface not only looks stunning but is easy to clean, making it as practical as it is beautiful.
Just steps away, the café-style seating area takes its cues from the client’s love of baseball, with a gallery wall of sports memorabilia that gives the space a cozy, bistro-inspired feel. It was important for this area to lean more toward a speakeasy vibe rather than a traditional kitchen look, and the mix of materials helped us achieve just that. The custom bench and chairs use two different fabrics – a leather seat for easy cleanup and a wool back for warmth and texture – blending practicality and comfort with style.
BATHROOM
The bathroom was designed to feel like a natural extension of the surrounding spaces while still holding its own personality. We carried over the same reeded cabinetry from the bar to create a cohesive look, balancing darker tones with lighter elements for contrast. The statement plaid tile floor adds a playful yet timeless touch, bringing a dose of visual interest.
To keep things functional, we used mixed finishes – dark sconces for a moody edge paired with brass hardware for warmth and elegance. The tile wainscoting, which extends from the shower, enhances durability, making it perfect for a space that gets plenty of traffic, especially as the go-to spot for rinsing off after a swim in the outdoor pool.
Shop The Look
A note from Bria Hammel Interiors: Below are the disclosed sources for our Mendota Heights Reno Lower Level! While we understand that our readers love to shop/know the details of our projects please know that not all sources will be shared. To honor and respect our relationships with our clients, items that are custom, one-of-a-kind, or to the trade only will not be revealed. Thank you for following along!
Living Room: Wall Color: Creamy White by Benjamin Moore | Built In Paint Color: Van Deusen Blue by Benjamin Moore | Tray | Cloud Artwork | Marble Book Ends | Frame TV Art | Table Lamp | Spool Drink Table
Bar & Seating: Sconces | Artwork | Coupe Glasses | Bistro Table
Bathroom: Mirror | Lighting – to the trade



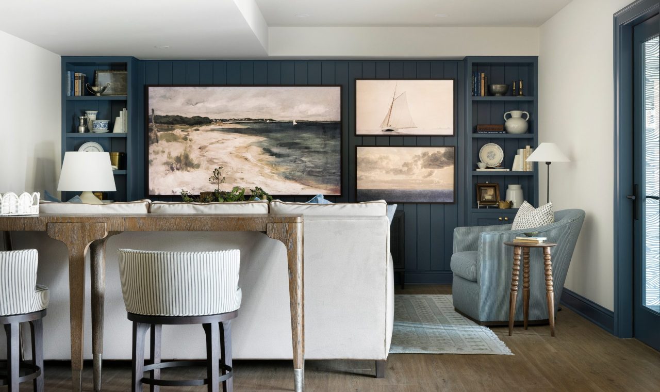
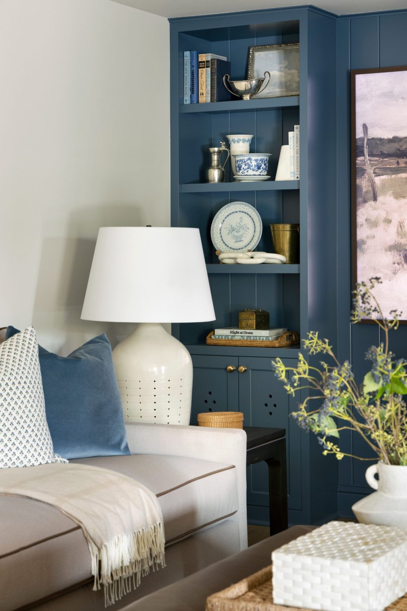
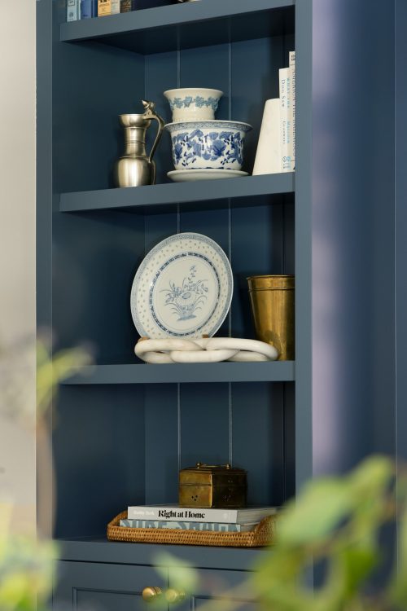
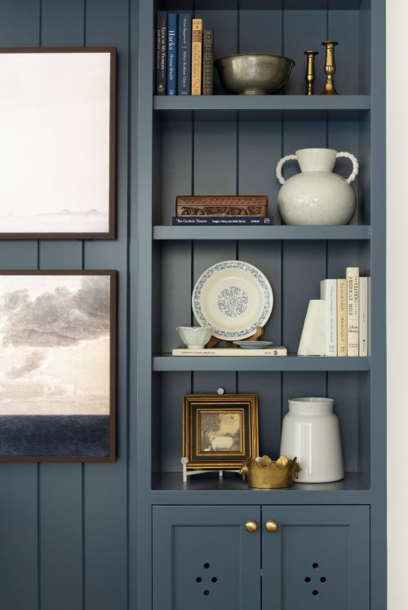
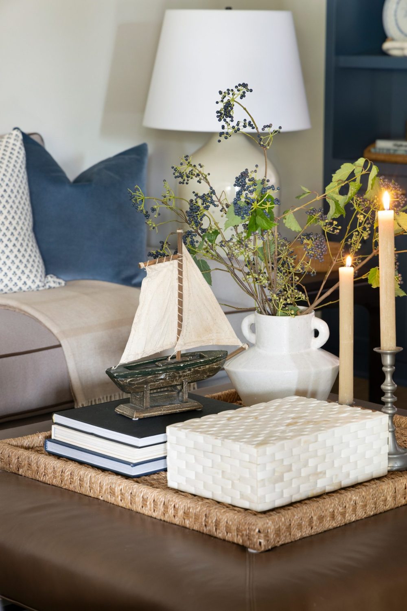
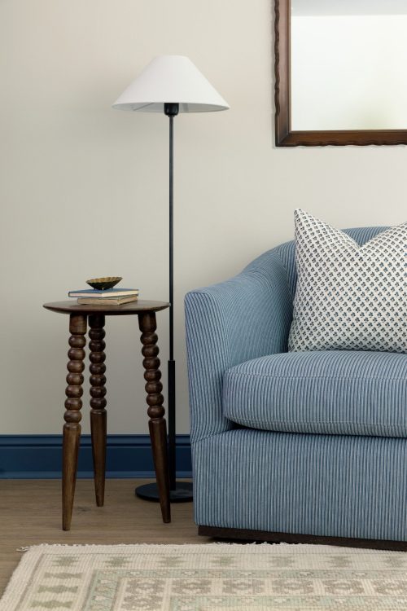
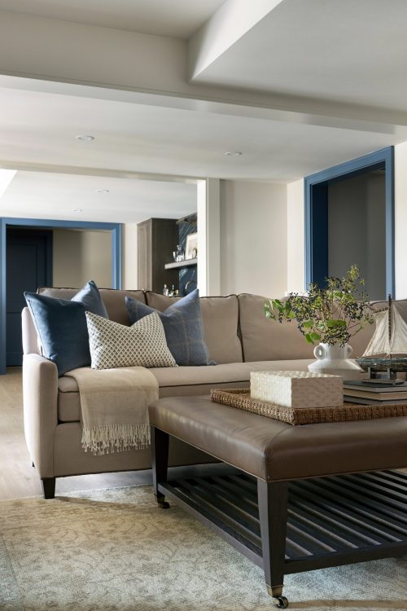
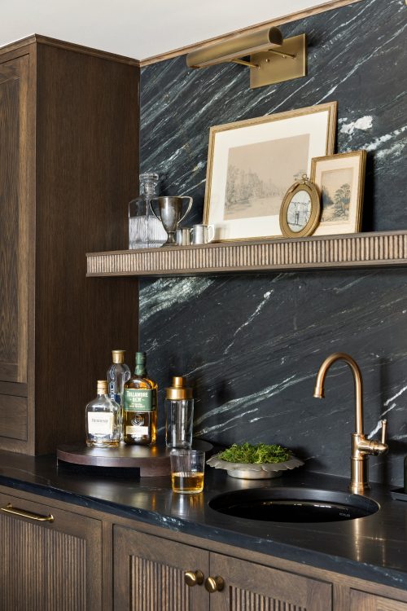
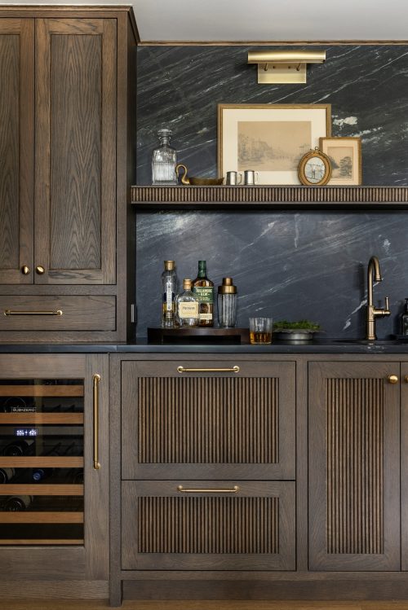
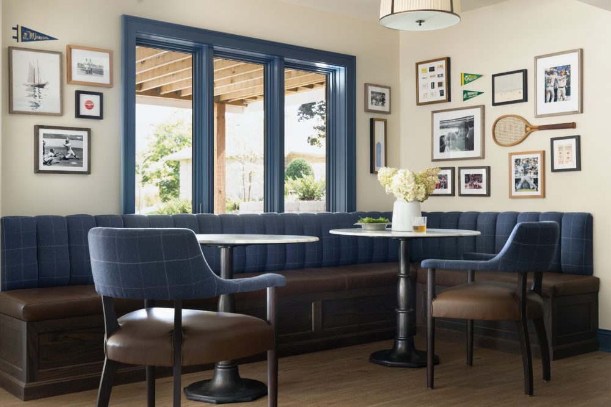
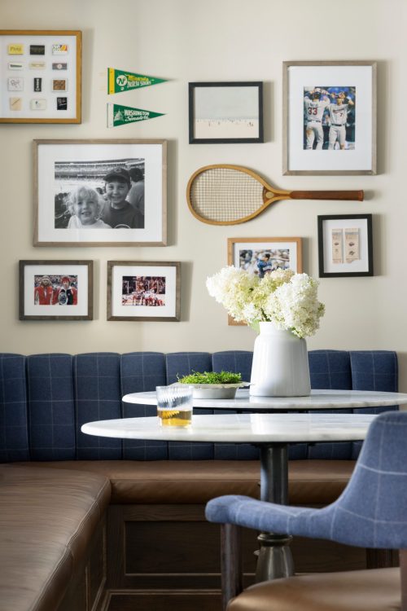
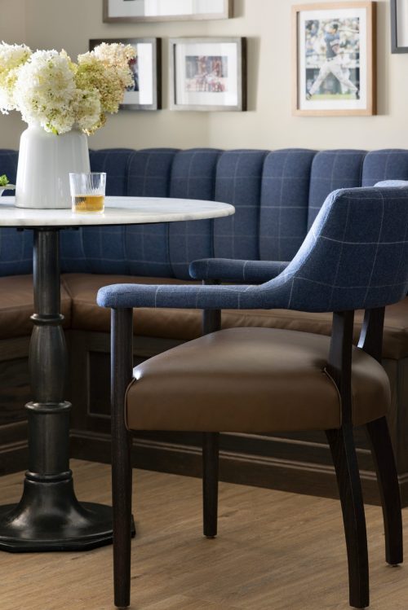
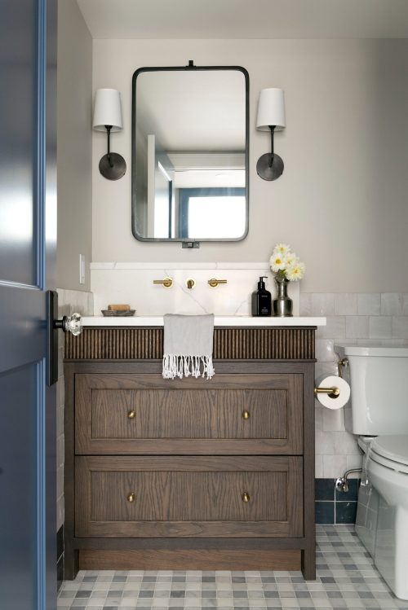
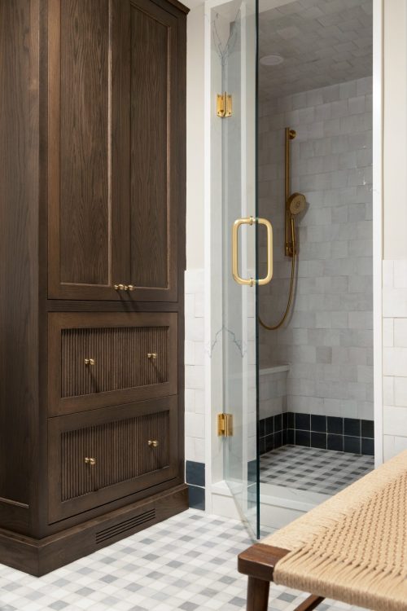
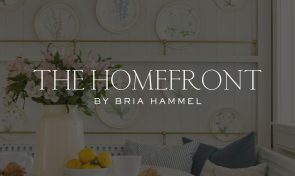
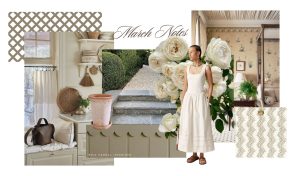



Comments
I get such inspiration from your work.
Love hearing that! Thanks so much for following along.
Oh my gosh! Where is that beautiful bathroom tile floor from?
We got that tile from Marble Systems!