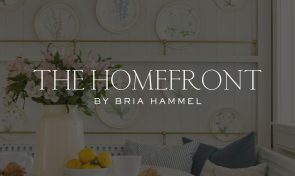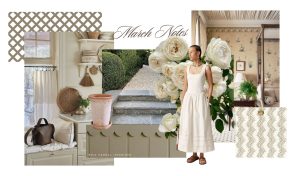We’re so excited to share with you today our Abbott Ave House reveal. When we first started this project, we were in love with the bones of this home….a fresh take on a classic cottage, but in the city! The first task on the list was the basement finish. We wanted it to be cozy, but still fit the light, bright and airy feel of the rest of the home. Now, you would hardly know that it’s a basement! Because of the family’s wants and needs for their new space, we were able to incorporate a lot of custom details. From the hidden door built in to the entertainment wall, the wine storage under the stairs, and the wet bar, this basement fits all of the family’s functions.







Once the basement was complete, we moved upstairs to the great room and kitchen nook. Functional, family seating and a modern touch through color and texture were desired in these spaces… and we accomplished just that. I love the coral + indigo combination that was created. We custom designed the white kitchen table to fit perfectly in the nook as well (which was perfectly complemented by a navy buffalo check bench cushion!)




 And there it is, The Abbott Ave House!
And there it is, The Abbott Ave House!









Comments
Love the couches in the upstairs living room! Where can I purchase similar ones?
Thank you! The sofas are from CR Laine, but many companies sell a similar looking sofa. Feel free to email us for more information! hello@briahammelinteriors.com