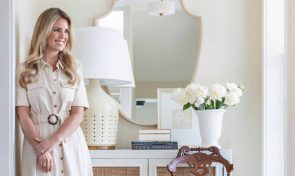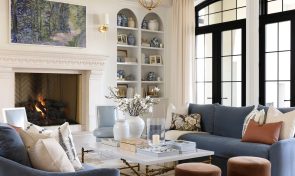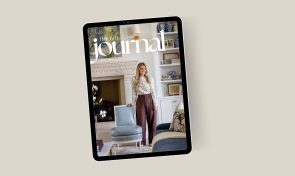The Shade Beach Trail House Reveal
Our Favorite Part of the Process
One of our favorite parts of a project is entering the concept phase of the process with a client. Not because we get to create another beautiful home, but because it means we get to meet more amazing people that become a part of our BHI family. In the beginning we like to learn as much as possible about our clients. Even before we ask about their favorite colors and design details, we want to know their story and their experiences….it’s all important to us!
Meeting the Clients
When we met our Shady Beach Trail clients we knew right away that this project with Copper Creek was going to be special. These clients were genuine, had a sincere love for each other and had a deep appreciation for the special moments in their life. After our first meeting, we instantly knew our inspiration for the home. Why don’t we design a home that is filled with moments worth celebrating, just like their personal story? Each room should be a special moment that tells the story of their new home…their new life together.
A Tour of the Home
We kept the foyer simple. With an 8′ front door, guests are greeted with an amazing view of one of Minnesota’s favorite lakes through large, barrel vault windows.
Recently, with the architect David Charlez Designs, a few house plans we have worked on includes a small pocket office adjoining the foyer. It’s the perfect place to make a design statement, whether its through millwork, wallpaper or lighting, we say go for it!
We started with the wallpaper when designing this room. Luckily for us, our client was a very talented artist. She had an appreciation for wallpaper with a punch of color and a bold pattern. We couldn’t be happier with how the installation turned out! The room was softened with white cabinetry and added contrast with bronze lighting and hardware.
A View of the Lake
As mentioned, the great room has the most amazing views of the lake! We incorporated a simple chandelier that doesn’t obstruct the view, but is oversized to fit the scale of the large ceilings. Flanking the fireplace we included two window benches that will be perfect for providing extra seating when entertaining. Throughout, we installed wide plank white oak floors to stay true to the vintage farmhouse style of the home.
A Kitchen Made for Cooking
Not a detail was missed in the design of this kitchen. We set the stage with painting the base cabinetry Chelsea Gray by Benjamin Moore; the perfect not too light/not too dark shade of grey! A nod to a vintage farmhouse style, we included x-paneled island details, a Kohler farmhouse sink and custom decorative brackets on the hood. The oversized, high contrast, bronze island fixtures had everybody talking at this year’s Parade of Homes. Plus, every farmhouse needs a little lantern love!
Just off of the kitchen a double x barn door with black hardware leads you into the pantry. We used one of our favorite chandeliers from Visual Comfort in the dining room.
By now, you know we go weak in the knees over a good light fixture! This home included a lineup of some of our favorites. The dreamiest white wood chandelier in the master bedroom, the oversized spider chandelier in the great room, and the most charming navy lantern in the powder bath!
A Room With Some History
Speaking of the powder bath, this is hands down our favorite room in the house. The design all started with the client’s grandmother’s mirror. The mirror takes a new construction house and makes it feel like a home. It almost felt as though this home was built around this room. The perfect wood tone combined with the fresh, yet vintage feeling wallpaper made for a collected, vintage vibe in this space. Adding the navy lantern brought the entire space together.
When Form Meets Function
Many of our clients have families, including our favorite furry, four-legged friends {they even have their own hashtag #bhipets!} We fit in the perfect sized (and adorable) dog wash in the mudroom closet that will make cleaning up their pets super easy. This is truly where form meets function. We added shiplap to the entire mudroom space for this reason as well.
Designer Tip: Adding a wood panel treatment in a high traffic space adds an extra layer of protection to your walls {and you can’t beat the look either!}
Stairway To Heaven
The staircase in this home is nothing short of magical. Large windows that overlook the front lawn, and views that allow you to look from the second floor all the way down to the lower level, its truly spectacular. The sunlight floods the home through the expansive windows.
Atop the stairs, we nestled in the perfect window bench to view the front yard. Such a happy and cozy spot in this home! We imagine large amounts of books will be read here while sipping on a morning coffee.
The Master Suite
With additional views to the lake, the master bath was designed to feel like an in home spa. White, sunlight, and beautiful marble added a formality to this space. One of our favorite details is the custom mirror frame that housed the crystal sconces.
Where They Entertain
The walk-out lower level was perfect for days entertaining by the lake. The dark navy walls were a bold choice by the clients that we absolutely love. They paired beautifully with the crisp white trim and cabinetry. The bar wasn’t short of any details! The x-detail glass doors stayed consistent with the kitchen island panels and the lighting installation was the showstopper for this space. We used one of our favorite hammered polished nickel sinks that was the perfect companion to the more modern faucet.
This home was such a joy to work on! We know that this will be a home where memories will be created, and our client’s story will continue to be told.








Comments
I was curious what wall color you chose to pair the chelsea gray island with? Any kitchen wall color favorites? That happens to be the color of our island (dark floors, white cabinets, marble counters) and I am stuck on how to finish the walls.
We did Benjamin Moore Stonington Gray in this house! Good luck with your project!