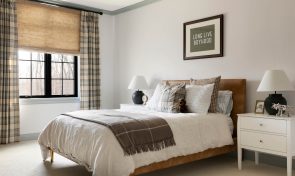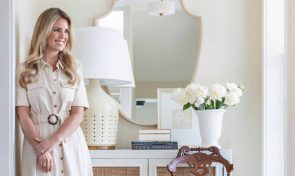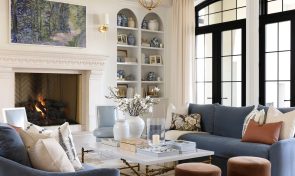We are so excited to share with you today this house we just completed with SD Custom Homes in Mendota Heights, Minnesota. This home was one of our Dream Homes on the Parade of Homes this September and was a definite hit among the crowds! {You may have seen the party we hosted last week at this house that we posted about.}
Katie, our Project Manager was the lead on this project and had an instant connection with the clients. The clients embraced our love for classic traditional design and we worked together to create a home with timeless style and some major modern conveniences.
Exterior
We worked with the fabulous David Charlez Designs on the architecture of the home. The clients had a definite vision of what they wanted their home to look like. The front porch was an important piece to the home. We hung a porch swing and placed rocking chairs as the clients wanted to be able to spend time in their front yard. The brick facadé was a nod to the exteriors found in England where the client grew up. A soft gray siding with off white trim made the home feel light and updated.
Foyer
The grand 2 story foyer definitely makes a statement as you walk thru the door. The open staircase has custom newel posts we designed and had made by a local artisan in Minnesota. The heated tile inlay was a request of the clients to add convenience and functionality for Minnesota winters. The best kept secrets of this space was the switchable glass front door where a frosted glass appears at the flip of the switch for privacy. The chandelier was also modified for convenience by adding a lift in order to lower and raise making changing bulbs a easy.
Office
The office is right off the foyer. Our clients had a drop down desk that they knew they wanted to include in the space. We added a masculine striped rug, a comfortable yet handsome desk chair, and beautiful built in bookcases to fill this sunlight space.
Powder Bathroom
One of our favorite rooms of the house! The clients were pretty adamant about no wallpaper in the house, so we had to be creative on how to add interest to some of the important spaces. Vertical shiplap was a detail that was agreed upon to add a casualness to the home without turning it farmhouse with horizontal shiplap. The details completed the space with the soft pop of pink on the roman shade, the wall mount faucet and vessel sink.
Kitchen
This kitchen is one of our all time favorites to date. The formal lanterns paired with the casual farmhouse sink and vintage looking faucet gave the perfect balance in the space. We designed the island legs with beautiful soft curve details and added our all time favorite barstool with a soft pale blue seat. We used the new Cambria matte finish countertops again toning down the formality of the kitchen. A hidden tv is installed over the refrigerator with a power cabinet door for simple convenience. Power trash can pullout, a cast iron prep sink, and polished nickel pot filler, this kitchen isn’t missing a thing.
The Pantry
We carried the ladder rail throughout the pantry in order to access all the tall cabinets in the area. A pop of yellow brightened this space and made the room so inviting. A hidden dumb waiter was installed in a lower cabinet with access to the garage for easy grocery unloading. {Shouldn’t every house have this?}
The Dining Room
The dining room separates the living room from the kitchen. We made sure the space could hold it’s own even though it’s in the middle of the common area. We created a focal point on the wall with the antique plates and artwork. A casual dining table, mixed with custom slipcovered chairs, the contrast between light and dark brought the entire space together.
That’s Part I of our Willow Lane house! What do you think of this beautiful home? Up next will be the sunroom, mudroom/laundry room, upstairs and downstairs!








Comments
Wow, such a beautiful home! So many details I love, the ladders, the blue and black accents. Just stunning!
Thank you so much Amanda!
Every single detail of this project is perfection ????????????????
Thanks CC!
I love the entire project. Would you be so kind to share the model of the toilet and wall sink? In a bath remodel in Calif, and both would be perfect! Much thanks.
Absolutely STUNNING! Thank you for sharing these inspirational pictures!
Thank you so much Janelle!
Love the swings