This past September, our modern farmhouse, was featured in the Parade of Homes Tour and we were so thrilled to see that so many of you visited the home in person! If you didn’t have a chance to stop by, there’s no need to fret! Today we are so excited to share Part I of our Prior Lake project that we worked on with Sustainable 9.
Our clients wanted a home that was modern, sophisticated, but still family oriented. While we naturally gravitate towards more traditional design, this was such a fun project for us because it allowed us to step out of our comfort zone and create a space that had those contemporary elements we don’t usually work with.
Exterior
The exterior of the house is a show stopper for so many reasons. One of our favorite details being the incredible amount of large, floor-to-ceiling windows that take up the majority of the home. This was intentional not only for letting in an abundance of natural light but it also provided the family a view of lake right off their backyard.
To give the exterior that subtle farmhouse feel, we used board and batten siding. Board and batten is a classic, timeless technique that is fairly easy to install and leaves you with that look you often see on farmhouses. However, to modernize the home, we added the black windows that really popped against the white siding. To add even a little more contrast, we chose to wrap the columns in a natural wood to create additional warmth and balance to the home.
Foyer
As you walk through the front doors, you are welcomed by the stunning foyer. Our vision for this space was to mix old and new (i.e., the vintage rug with the modern light fixtures and the weathered wood beams with the updated gallery wall and seating). We adore the way this area turned and it found it to be not only practical for their family and guests, but also beautiful to look at. The best of both worlds, right?
Living Space
The living space of this home might honestly be one of our favorites to date. As we share more of this project, you will start to notice that we went with different color stories for each room. While they still all tie together, each space gives off a different vibe which we love. For the foyer we went with cool blues, and in the living room opted for neutral structures with playful accents of sage and blush.
Without a doubt, the focal point of the room is the amazing fireplace and built-in beside it. Typically in traditional farmhouse style home the fireplace would be built with shiplap or stone, but we chose to go with a sleek, modern take on venetian plaster. It’s a much softer alternative to concrete but still gave us that warm, smooth look we were aiming for.
The open shelving beside the fireplace was so much fun for us to style! The shelves themselves were rather wide, so we knew that in order to conquer them we needed to create little moments on each shelf. We grouped together pieces that were different textures (i.e., metal, wood, greenery) while adding in layers that tied the entire built-in together.
Powder Room
While we used board and batten for the exterior, we also brought it inside in the main floor powder room. We reimagined it slightly though by playing with a darker color which provided the perfect amount of contrast for this small space. We also found this mint green, vintage sink on Etsy and we adore the way it pops against the bold, black color of the walls.
That’s Part I of our modern farmhouse project! Up next we will continue through the main floor to the kitchen, dining room, pantry, mudroom and sunroom – you won’t want to miss it!
Photography by: Spacecrafting Photography



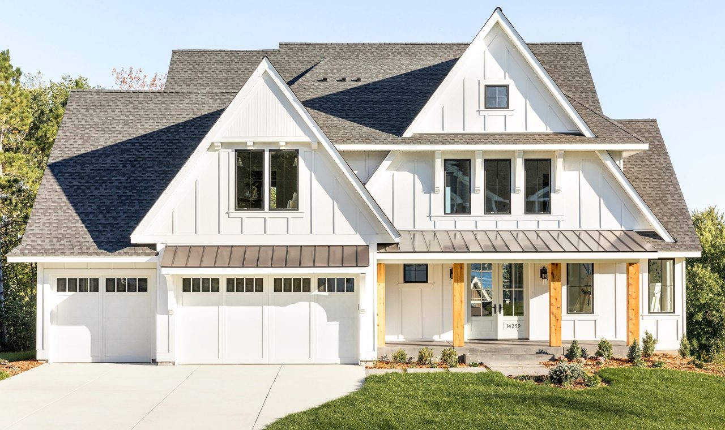
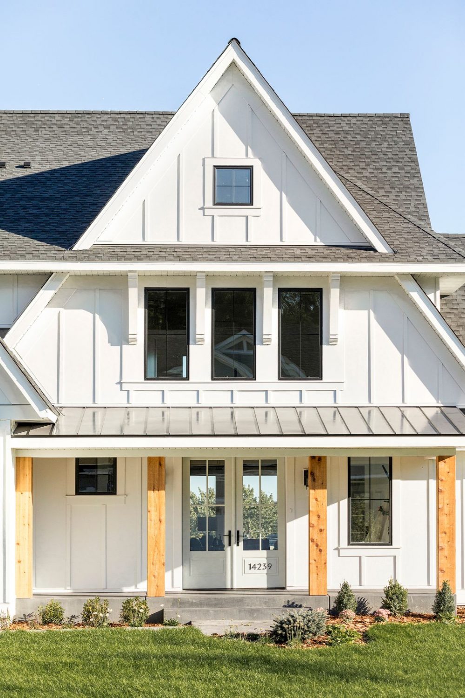
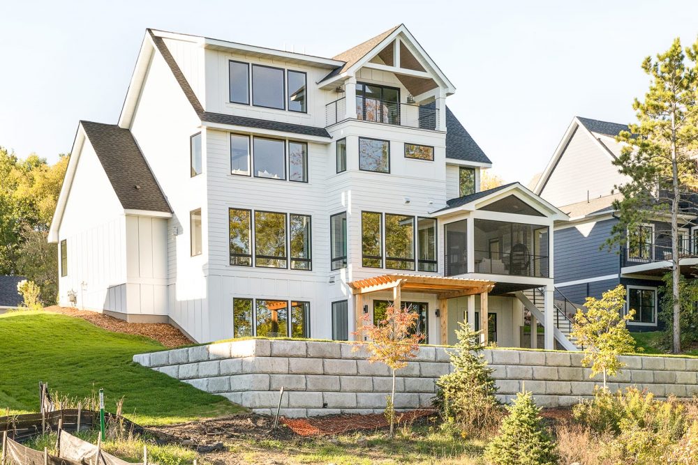
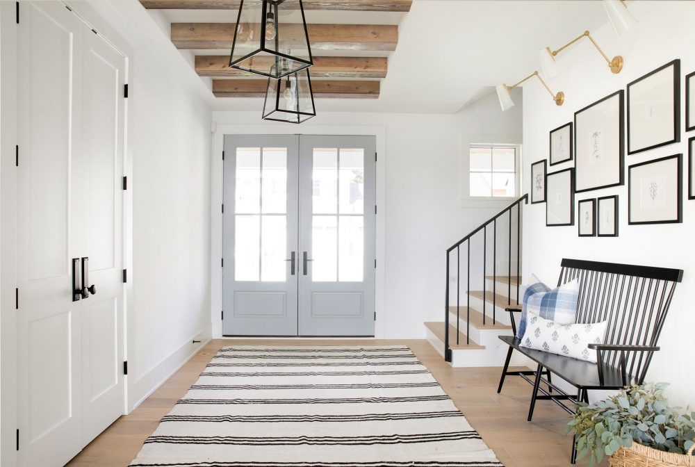
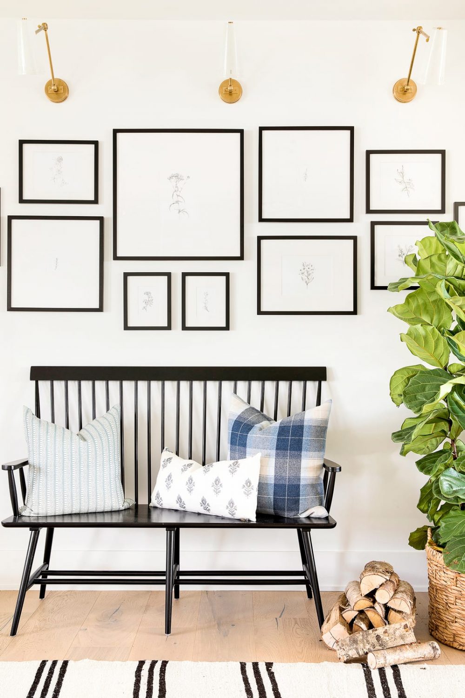
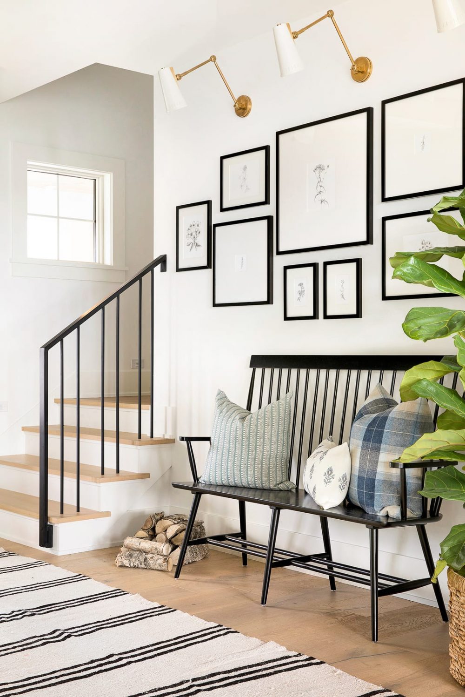
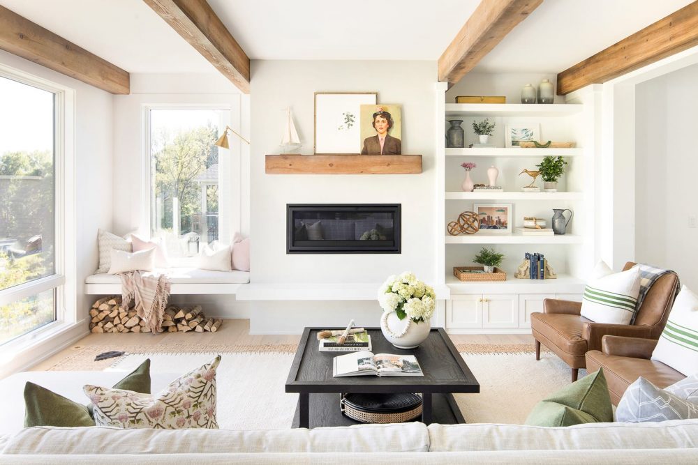
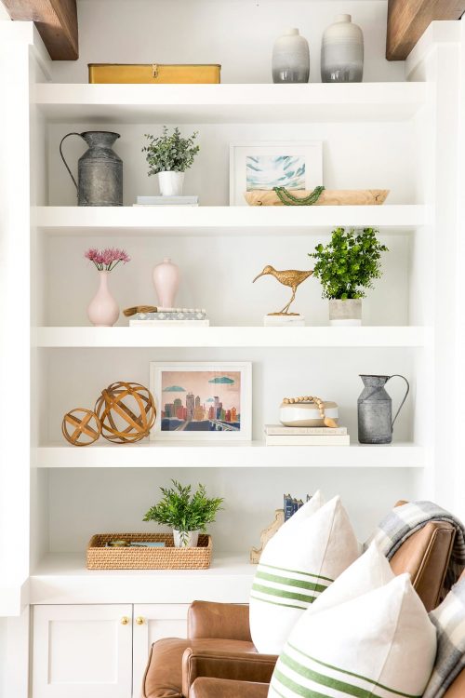
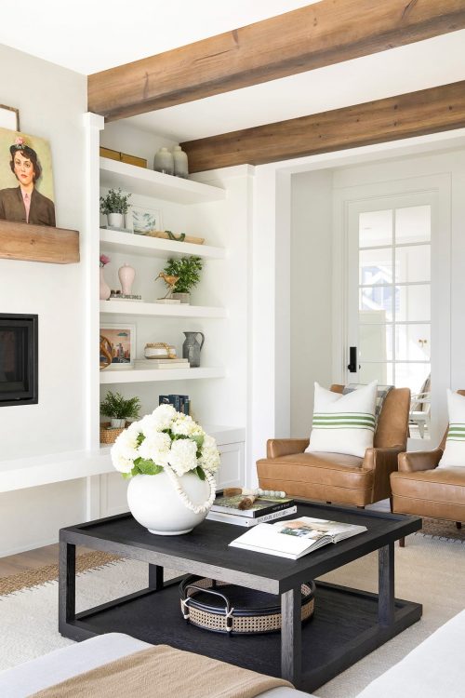
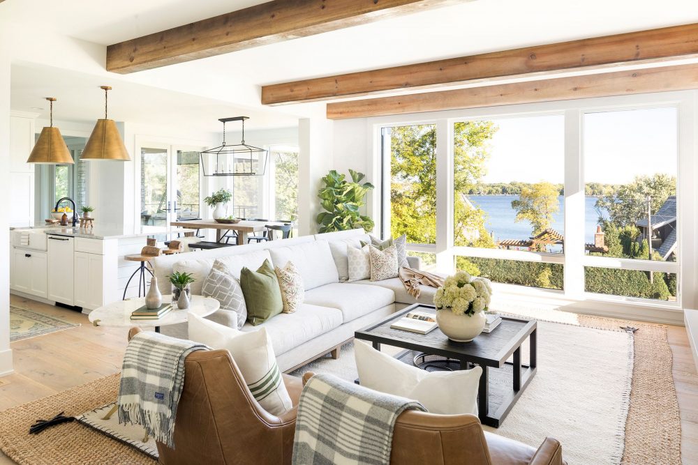
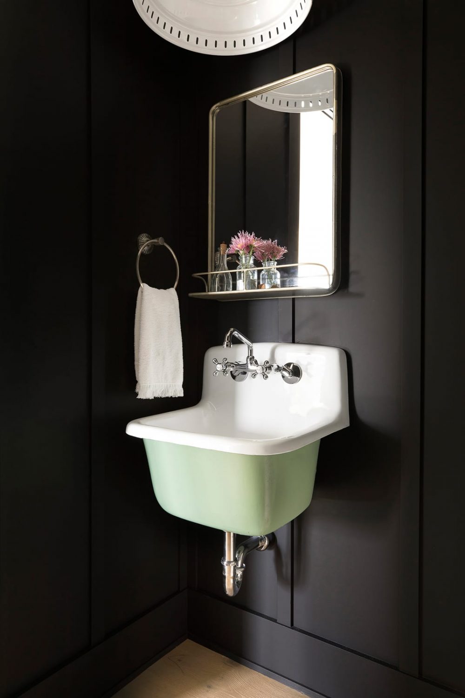
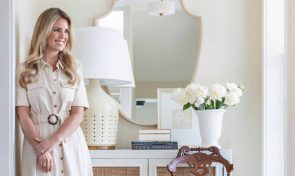
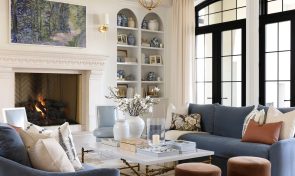
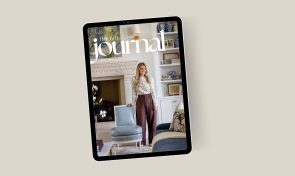


Comments
I love this remodel, can you tell me where you got the coffee table? Thank you!
Where did you find that spindle bench?
It's one of our favorites! Here is a link to it: http://bit.ly/2T46NsD
Love the doors! What is the color?
Hi Steph! It's Sea Salt by Sherwin Williams :) Thanks for following along!
I love the green stripe pillows. Can you tell me where they’re from?
Hi Lorie, Thank you! They are from Sugar Feather and unfortunately are only sold to the trade.
Stunning work! Can you share where the beams are from?
Where did you find those frames in your entryway? I absolutely love them!
Hi! I am in love with this whole design. Could you tell me where you found the two leather chairs in the living room?
Thanks Amanda! You can find the link here.