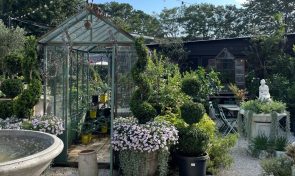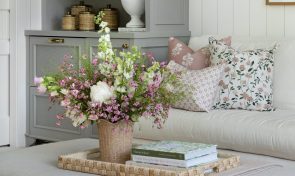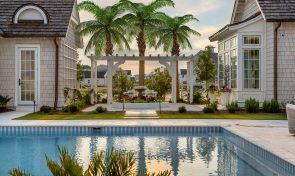We couldn’t be more excited to share these photos with you today. This is a project we have been working on for almost a year… and we aren’t quite done but these pictures were too good to wait!
We came into this project right after a renovation had been completed. What does that mean for us? Great bones to work with but still enough of an open book to use our creative powers to bring this home to life!
This couple wanted the home to have a touch of elegance, but feel comfortable enough for their growing family. Both from big families who live near by, the spaces needed to support large groups of people at one time. Form AND function were a must for this project.
We couldn’t be happier with the results and hope you love it too!
This foyer… the curved staircase and oversized windows on both sides is quite the statement when you first enter the home. Adding a pop of color and some softness is just what the foyer needed to create a welcoming space for guests to enter.



The living room was one of the most difficult rooms to space plan. Long and narrow, with wall to wall steps down into the room. We absolutely love how it turned out! Symmetry, intimate enough for a small gathering but enough seating for a room full of family at Christmas time. A custom wall to wall area rug anchored the room together and added softness to the space.



Ready for everyone’s favorite room in the house??? This dining room is to die for. The crystal block chandelier may be one of my favorite fixtures used to date. Pale blue grasscloth on the walls with a gallery wall full of aged gold frames…. seriously this room couldn’t make us happier!


Before we started working on this sunroom the furniture was all tone on tone. Calming, but maybe a little boring. This is a perfect example of how color can add a bit of life to a space, without overpowering and voiding the relaxing feel of a room.




More rooms to come at a later date… but we were so excited to be able to shoot these spaces this fall before the snow fell! Thanks as always to the wonderful Gridley + Graves Photography for making the trip to Minnesota to shoot this project for us!









Comments
Absolutely stunning....I love the color combinations...I am so drawn to the sun room.
Thanks Mary Jo!
[…] now one of our own. This simple carpet defines the spiral staircase in our Sunfish Lake project and adds a little extra formality to this […]
Question please I have a large sunroom with windows on 2 full walls. They are sliding windows. We have wonderful scenery and don't want to hide it but I need something to soften the room up and also to cover when sun is blazing in. I love the shade/blinds in the above picture what do you think?
Beautiful designs!