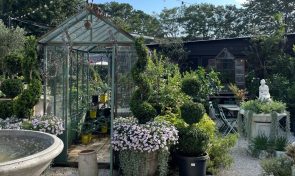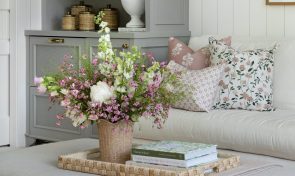If you ask Katie when she decided she wanted to be a designer, she will tell you that there wasn’t an exact moment. She will tell you, “I just always knew… ever since I was a little girl.” From a very young age, her family recognized her interest in design and architecture. For Katie, she never questioned it. She knew that someday she wanted to be an award winning interior designer in Minnesota.
Katie’s favorite project to date, the Stillwater House.
Katie has been with Bria Hammel Interiors for the past three years. She started as a part-time intern commuting over 2 hours into St. Paul. Within hours of her first day, Bria offered her a full-time position that was secured after graduation, and she never looked back. With the growth of the business, Katie has been instrumental in the success of BHI. As the Project Manger, she is responsible for overseeing the entire design team.
Her favorite part of being an interior designer in Minnesota is new construction. She is inspired by the constantly evolving trends of design. Part of what makes her job so exciting is the enthusiasm of her clients! From the moment she meets them, she begins digging for details. She wants to know what her clients are passionate about and what excites them about constructing a new home or redesigning their old. Ultimately, she is getting an understanding of what they want, how they see their space, and the way they want it to function. She hones in on what excites the client and makes that the focal point of the project.
New construction in Stillwater, Minnesota, by Twin Cities Builder, Divine Custom Homes
For the months leading up to the final reveal, Katie focuses on the big picture; thinking across the board and incorporating special details into the design. From designing custom millwork to ornate countertop detail in the powder bath, by the second meeting Katie has a vision of what the house will look like. She is responsible for bringing the client’s inspiration and ideas to fruition, and year over year she has done this.
The first thing the client wanted to do was design a dramatic custom hood as the focal point of the kitchen. Katie spent hours in AutoCAD creating what ended up being a curved hood that spanned the entire length of the counter top.
For this bathroom, the client wanted to create a unique countertop feature. In order to accomplish this, Katie designed a scalloped marble countertop. She hand printed the design to scale and meticulously cut out her design on a foam core board with an X-Acto knife. The marble was then cut exactly to Katie’s template {no pressure}.
This spectacular bathroom is Katie’s favorite design challenge. These clients wanted an amazing master bathroom suite with the focus being a grand tub. After visiting countless showrooms, they couldn’t find anything special enough…until one day. The client stumbled upon a tub in a national shelter magazine, and it became “the one,” setting the stage for everything else. In order to compete with the spectacular high end bathtub, Katie designed incredible features around this tub, incorporating a chandelier and tile rug insert to tie the look together.
Learning and overcoming roadblocks is why Katie loves her job. It’s where the challenge comes from and how she discovers new, exciting, and unique design ideas. Like she says… “It’s all in the details.”








Comments