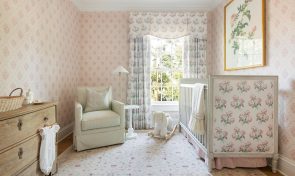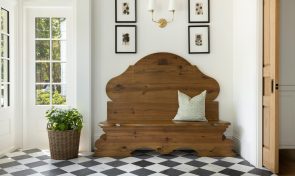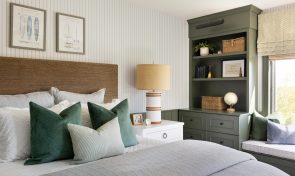Today we are sharing part II of the High View Reno; a Mendota Heights, Minnesota renovation with you. If you missed part I, see it here!
In this 90s built townhouse, there were details that, at the time, were very nice. A lot of built in cabinets, high ceilings, and good architectural details. After 20+ years, homes just need to be updated and that was the main focus of this project for us.
The built in cabinets in the living room area were nice for storage, but a little overwhelming for our clients to style. With a fresh coat of paint, new hardware, and a great stylist, these bookshelves were brought to life!
The 3 season sunroom off the back of the house is surrounded by a beautiful backdrop, but once again felt dated and a little stuffy in the warm summer air. It needed to be brightened, and brought to life. We actually loved the lines on our clients outdoor furniture, but we wanted to freshen it up with cheerful indoor/outdoor fabrics and playful pillows.
BEFORE:
AFTER:
A soft coral, mixed with a preppy blue and of course white was just what this room needed to feel comfortable, light and cozy.
We designed the living room to be more of an entertaining space for our clients. But they still wanted to have a space where they could relax and watch tv on the main floor. This den tucked away behind the bookcases in the living room was the perfect spot for our clients to turn into a tv room. We needed to get rid of the oh so dated vertical blinds, and they definitely needed a refresh on their existing furniture!
BEFORE:
AFTER:
The powder room is the last room on this tour, and it does not disappoint! We added a beautiful bold wallpaper, a new bathroom vanity, and a custom nickel plated mirror to bring the space together.
That’s a wrap for our High View Reno. Thanks for following along! We would love to hear your thoughts on this project and the transformation!








Comments