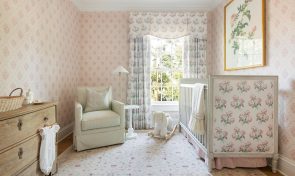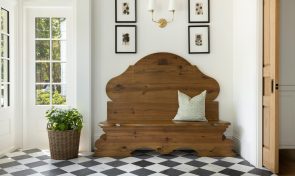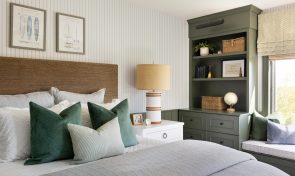We are so excited to share with you a house we have been working on over the past year with Divine Custom Homes. We fell in love with these clients from the moment we met them. They were fun, had a cool vintage meets preppy meets coastal aesthetic and we thoroughly enjoyed bringing this home together for them.
This home sits on a beautiful 4 acre lot in Orono, Minnesota. All 8,709 square feet were built with extra attention to detail, with every room having an architectural detail, special finish, or custom element to it!
The Foyer
One of the first spaces we designed with Divine Custom Homes was the foyer in this house. Once we were presented the layout of the space, we knew we wanted to do something dramatic with the ceiling. The x-detailed ceiling is a show stopper when you enter the space. We created extra deep beams so that it really made an impact when you walked thru the double glass doors.
We are all about symmetry… it’s one of my strengths and weaknesses I would say. Strength because I can see the beauty and formality in symmetry, but weakness because I crave it in every space we design. This foyer won my heart with the double coat closets on each side of the entry. We added a built in bench on the side for guests to feel comfortable taking their shoes off. I love how the natural light reflects off the mirror from the staircase! To finish off the space we installed coordinating Darlana lanterns {see our obsession with these lights here}.
The Kitchen
How do we pick our favorite detail of this kitchen? The lights? We had them custom painted in a matte blue finish to add vintage vibe to the space. We mounted mini sconces along the perimeter of the kitchen to add an extra detail and accentuate the 10′ high cabinets. Maybe the backsplash? Plaid pearl, moonstone and opal mosaic tiles. {Right?} Or maybe the custom cabinetry, surrounding the beautiful Wolf appliances. Basically we love every. single. detail. in this kitchen!
The Pantry
Pantry’s are really becoming a secondary kitchen in a lot of houses we work on these days. See that window above the sink? When Divine Custom Homes was designing this space the clients said they wanted to make sure they could keep an eye on their two young boys. Outside of that window looks down into the oversized sport court on the lower level. Genius right? {You’ll get to see the sport court in Part II of our reveal!}
We continued the kitchen countertop to keep the space feeling cohesive, installed another full size sink for prep work dishes, and added a playful wallpaper to keep the space feeling light and cheerful.
Using a combination of open and closed cabinetry is the perfect solution for an organized yet accessible pantry. You can leave out what you use every day {in pretty containers of course} and hide away the things you don’t want to see every day.
The Office
Directly off the kitchen is the office space. We used one of my favorite principals of design, mixing cool and warm color tones to create a well balanced space. The warm rustic barn beams were offset by the preppy windowpane carpet. We painted the cabinets a medium gray color and warmed them up by installing white oak countertops. I love how bright this space is and the perfect balance of masculine and feminine details.
The Powder Room
This striped wallpaper was what sealed the deal for this preppy coastal home. We added a vintage looking chandelier, and simple sconces over the vanity. I love the open feeling of the vanity to keep the space feeling casual. A simple woven shade over the window added just enough texture and offered privacy from the front porch!
The Mudroom
For our final space of this reveal, the most beautiful mudroom we have ever designed. These gray and white checkerboard floors have my heart. Again playing off that cool and warm principal, the white oak bench seats not only adds the warmth this space needed but also durability for a high traffic room. Soft gray shiplap throughout the entire room was the final touch to complete this casual preppy vibe.
What do you think? Could you see yourself living here? Come back soon to see Part II of this beautiful home.








Comments
Gorgeous! Bright and welcoming. I really like the pantry, office and pantry.
I meant powder room
Beautiful! Can you share what countertop you used for the kitchen? Thank you!
Just. Wow!
I could live in that pantry!
where is the wallpaper from in the powder room?
I love these floors in the mud room. Where can I find these???
OK - the photo of the mudroom is everywhere and I follow you in Instagram. I have been searching high and low for tiles like these for my entry and laundry room. I can't find them!! I have been to 4 tile shops in the ATL area. Any suggestions of where I can find them?
Hi Kathy! Yes we love this tile too! We sourced it from a local tile store called Tile X Design.
Would you mind sharing the gray paint color you used on the shiplap in the mudroom? What a beautiful space!
Hi! Thank you. It's Benjamin Moore Coventry Gray.
Love the foyer wall color you chose. Did you use this neutral color throughout the main areas of the house? Can you please share the color that was used? Thanks.
Hi Eliz, Yes! We used Benjamin Moore's Decorators White throughout the entire home. It's one of our favorites :) Thanks for reading!
I love the mud room floor!!! Would love this in my new kitchen. Please tell me where you found this flooring! Please and thank you!