Today we share with you our 3rd and final post of our Scottsdale House reveal. You can find the 1st and second post here and here, or check out a full reveal over on My Domaine!
This home had some of the best guest and outdoor spaces…exactly what a vacation home should be all about! At the back of the house, you’ll even find a semi-attached Casita home for guests staying long term which features it’s own kitchenette, attached garage and master suite!
The Outdoor Living Room
At the front entry of the home, you’ll be greeted with an outdoor fireplace and living space. The beautiful architecture of the fireplace speaks for itself, so furnishings and materials used in this space were kept simple and textural to avoid taking distraction from the bones of this area.
One special detail about this outdoor living room is the fact that we were able to sneak in one of our Brooke & Lou products! Our navy Jack garden stool is one of our favorites and was the perfect addition in this seating area. Whether you choose to use it as a foot rest, place to rest your cup of coffee, or additional seating, a beautiful garden stool has pretty much become a staple for us.
The Pool
This view may never get old! The pool area is built off of symmetry, which gives the space visual drama. A custom swim up bar and central waterfall make it an oasis that guests never want to leave! The cigar area nestled next to the fireplace is the perfect way to watch Arizona sunsets and unwind after a day spent at the pool. 🙂
The Casita
What’s not to love about the casita? The textured pendant lights and barstools, the cool sculptural legs of the island, and it’s west coast casualness make this a beautiful, functional, and comfortable space for guests to stay. Since the rest of the home is monumental in size, it was a nice change to work on a slightly smaller living space and focused on making it as cozy as possible for those staying with the homeowners.
The Guest Bedrooms
One of our goals when designing the guest bedrooms was making sure that each of them felt unique in their own way. As you’ll see in the images below, we decided to go with three different themes: feminine, masculine, and boho!
The Outdoor Dining Room
The statement, “we saved the best for last” could not be more true for this space. The second we saw that chandelier with the faux greenery, we instantly knew how this space was supposed to come together. We incorporated romantic details in this area, which made it the best place to hold candle lit dinners with family and friends.d
Thank you for following along with us the last few weeks as we revealed the completion of one of our favorite projects to date!
Photography by: Alyssa Rosenheck



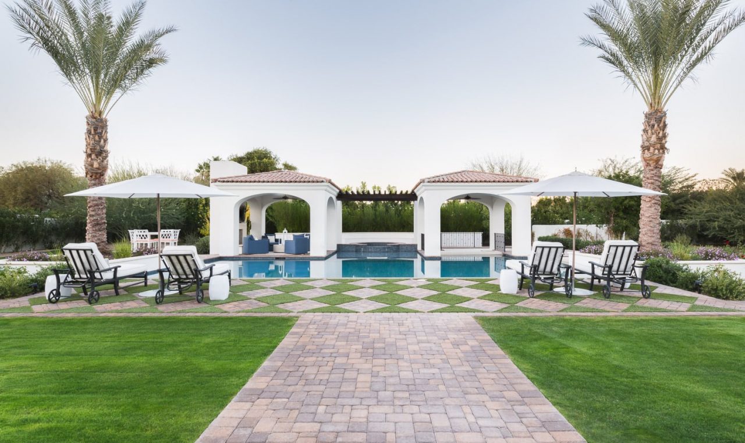
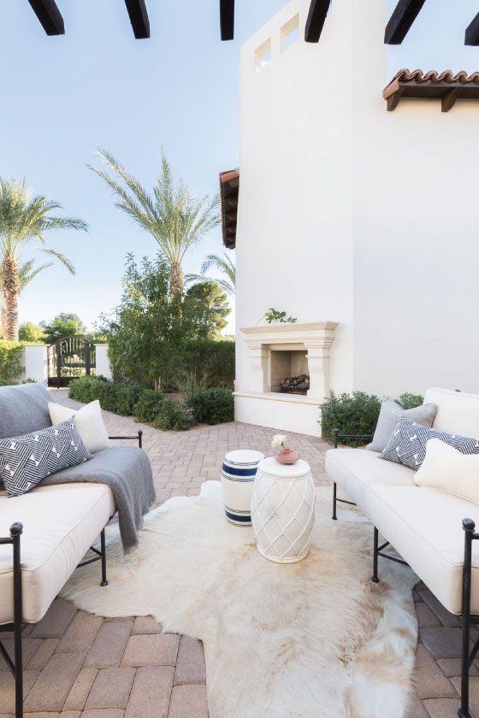

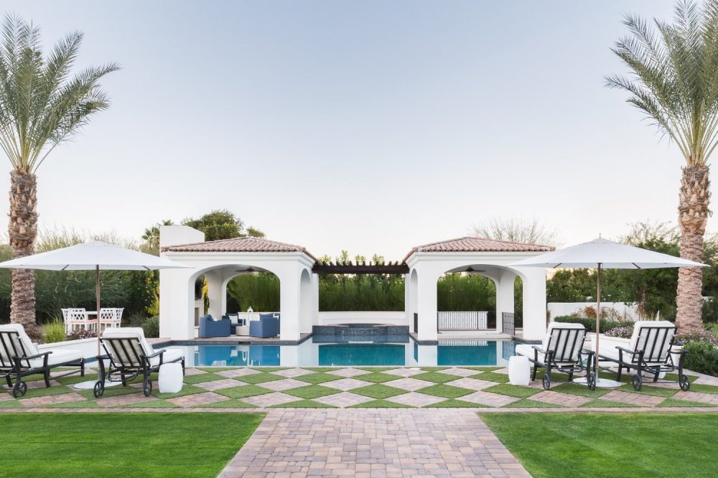
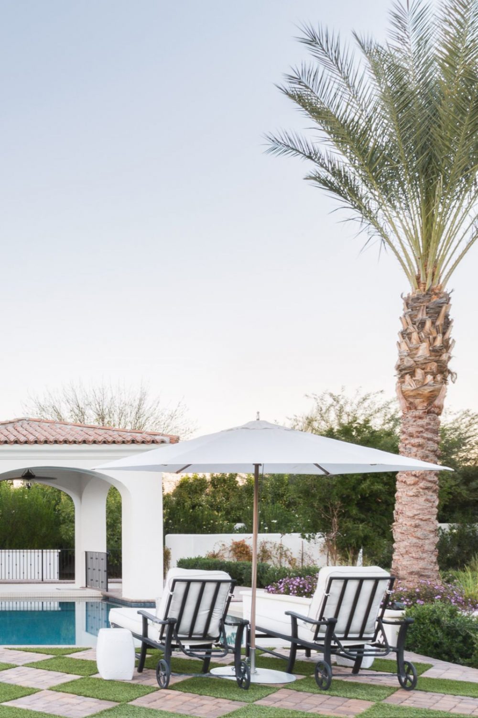
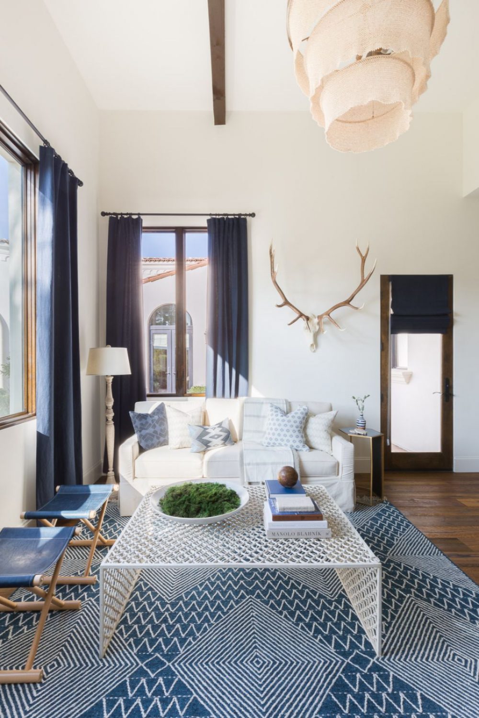
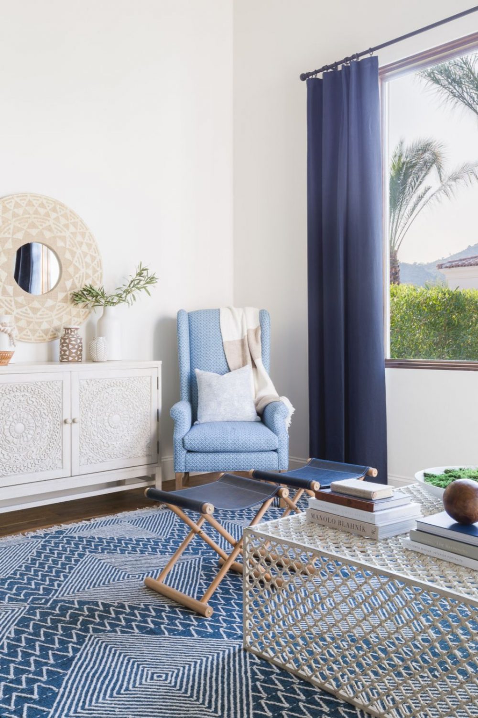
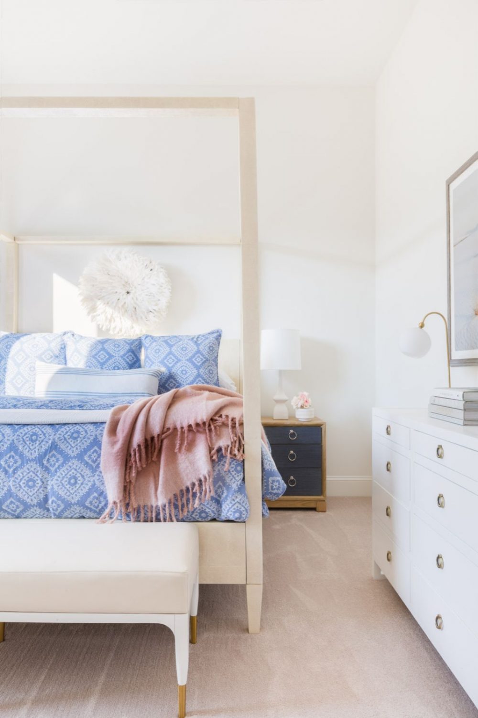
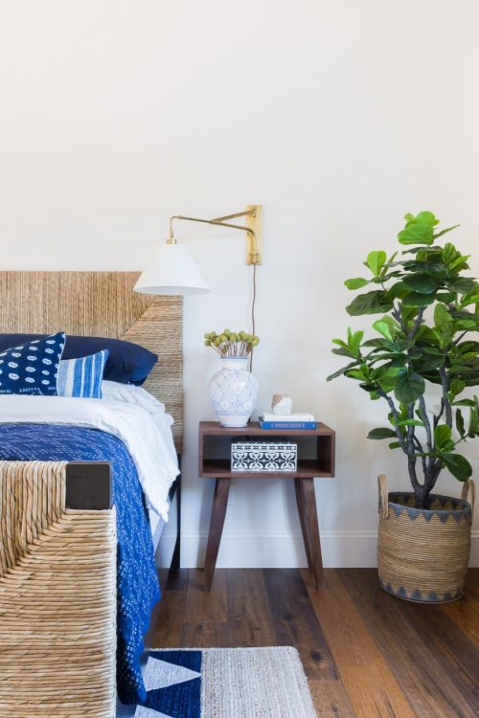
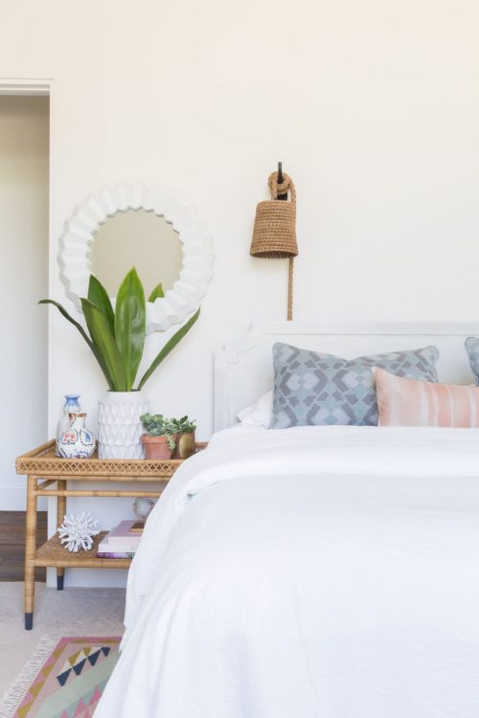
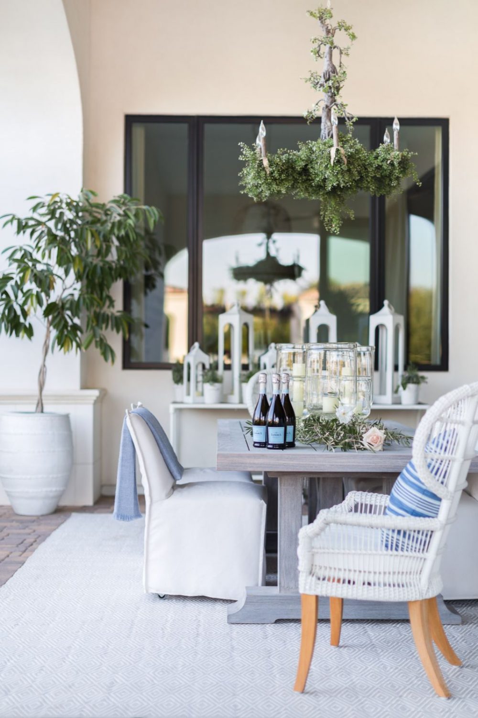
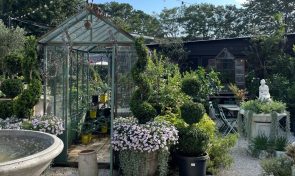
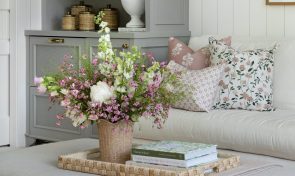
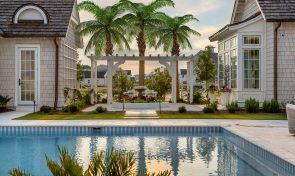


Comments