You know those houses where when you immediately step in you feel at home? That’s our Lake Elmo project. This peaceful, pastel, home we built with Divine Custom Homes was such a joy to work on and we couldn’t be more excited to share it with you today!
Designing a home for a large family is truly one of our favorite projects to take on. So often people think that if you have a messy, active, busy lifestyle, you somehow don’t deserve a beautiful space to call home. Well, as you can maybe guess, we tend to disagree. Creating a space that is functional, while still beautiful, isn’t as daunting of an idea as it may seem.
We like to think that our Lake Elmo project as the epitome of this idea. There’s so much that we love about this home, with it’s restful color palette, abundance of texture, and it’s sense of ease. And where does this all goodness begin? The heart of the home of course, the kitchen!
The Kitchen and Informal Dining Space
Now, it’s no secret that we love a good, all-white kitchen. We really believe there’s something extra inspiring and fresh about a kitchen that has such brightness, and it’s something we believe will never go out of style. While this space gets a lot of its lightness from its cabinets and countertops, it still provides a bit of warm and coziness through the large island. The best of both worlds, right?
Right off the kitchen is their informal dining space that is the perfect place to gather for a meal, for the kid’s to do their homework, or to enjoy a game night. We chose to amplify the element of comfortableness of the room even more by adding a soft rug and navy upholstered dining chairs giving it a casualness that’s meant for everyday use.
The Living Room
Okay, what’s not to love about this living room? It has so many great details that it’s nearly impossible for us to choose one (however, those lavender chairs are giving us a run for our money!). Our client’s love to entertain so providing enough space and seating for their friends and family to gather was important. We added an ample of amount of chairs, stools, and sofas along with a charming window seat for even more room.
Living in Minnesota, we have our fair share of dreary, cold days. Because of this, we think it’s even more important to add those brighter hues to your home to give you all that light you crave in those winter months.
One of the most exciting parts of this room for us was seeing our very own Brooke & Lou artwork over the fireplace. It’s still such a “pinch-us” moment to see our products in homes, and these pieces couldn’t be more perfect on their mantle.
The Powder Room
We always encourage wallpaper to our clients as it’s such a fun way to show off personality and uniqueness in your house. When we came across this Thibaut wallpaper, we knew it would be perfect their powder room. Paired with a playful scallop mirror and natural chandelier, this room adds a wonderful amount of personality to their main floor.
The Laundry Room
With a large family, their laundry room get plenty of use. So, if you’re going to have to spend a good amount in it, why not make it a space you’d actually want to be in? We went a natural wood countertop and Benjamin Moore’s Chelsea Gray for the cabinets and played with pattern for the roman shade, wallpaper, and rug for a balance of playfulness and ease.
The Master Bathroom
Although the entirety of this home is pretty serene, the master bathroom definitely takes the cake. How could it not when the focal point is this gorgeous soaking tub?
Remember when his and her sinks were all the rage? Well, we found something better. His and her vanities 😉 We love how much space each person has in this bathroom which makes getting ready in the morning a breeze.
Photography by: Spacecrafting Photography



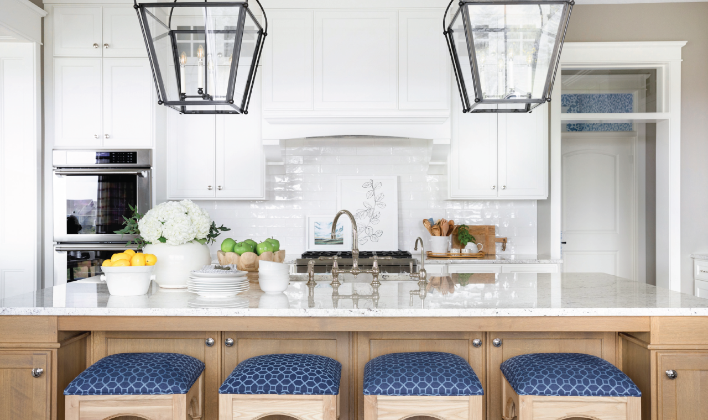
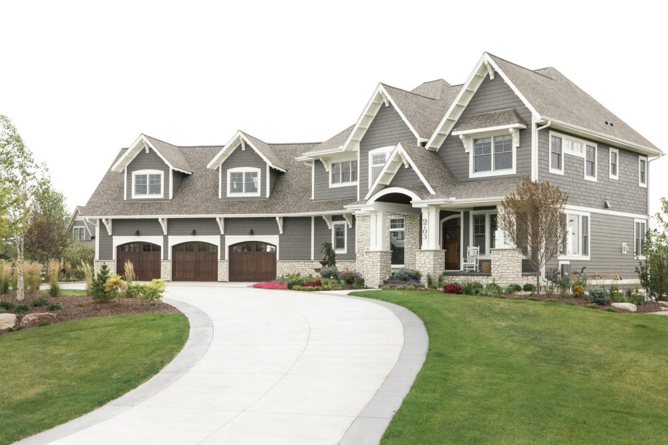
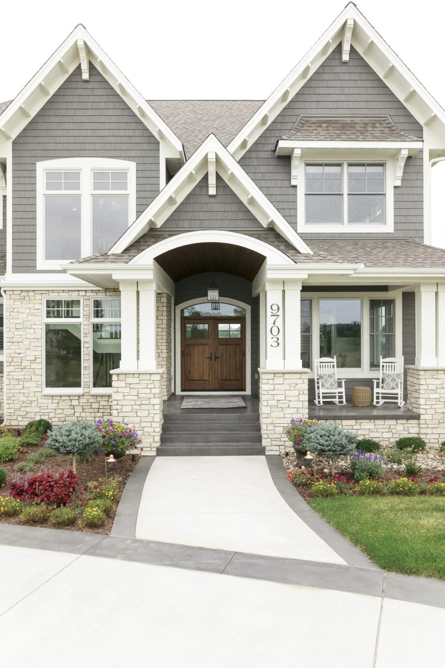
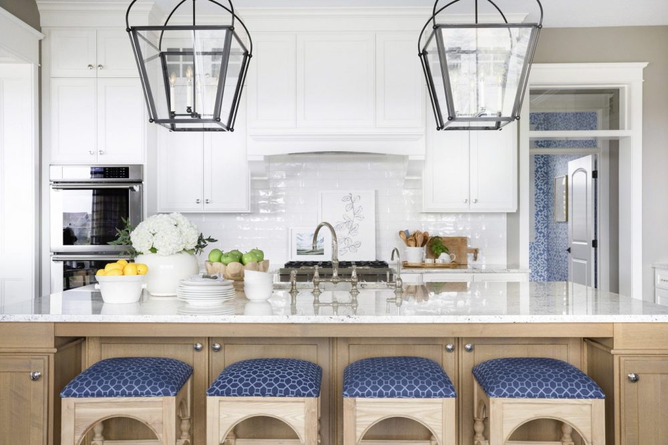
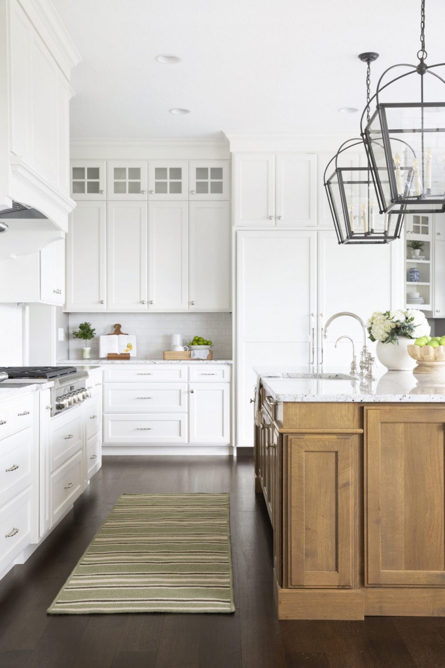
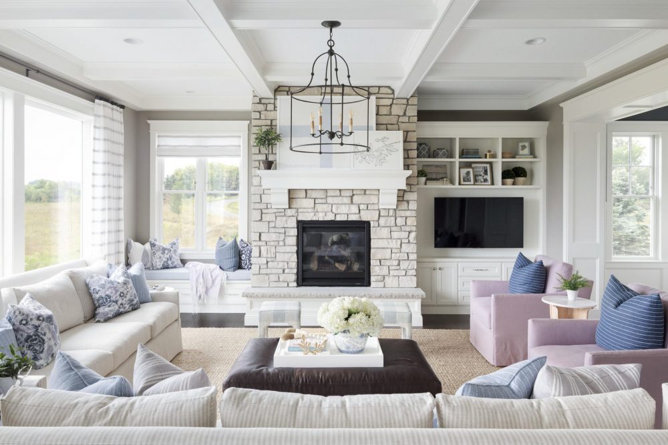
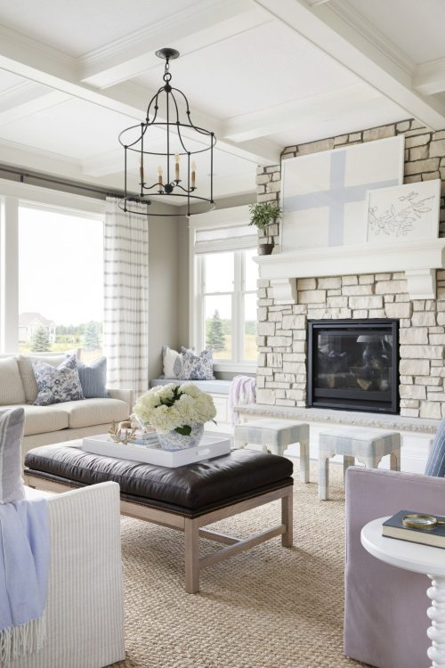
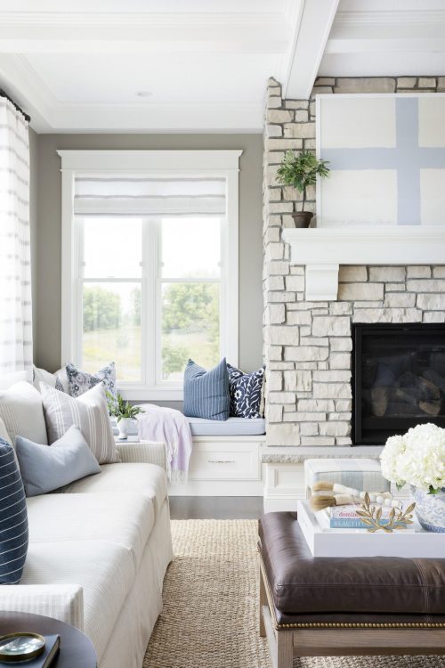
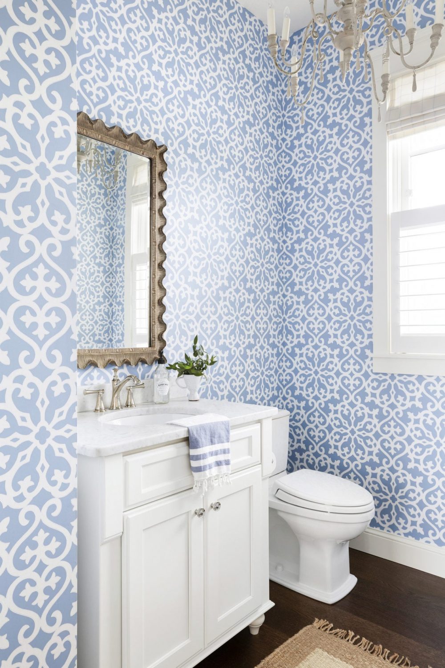
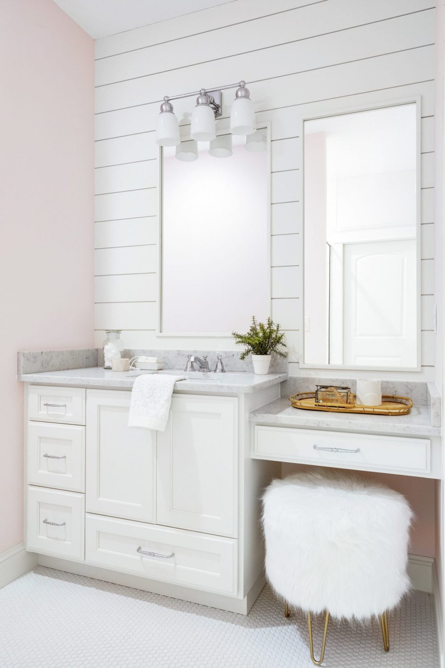
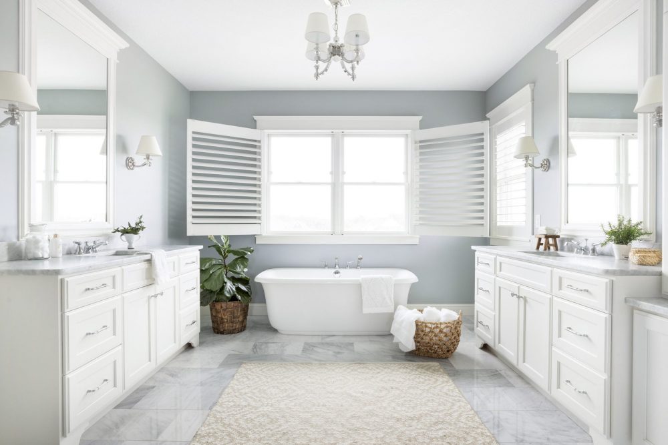
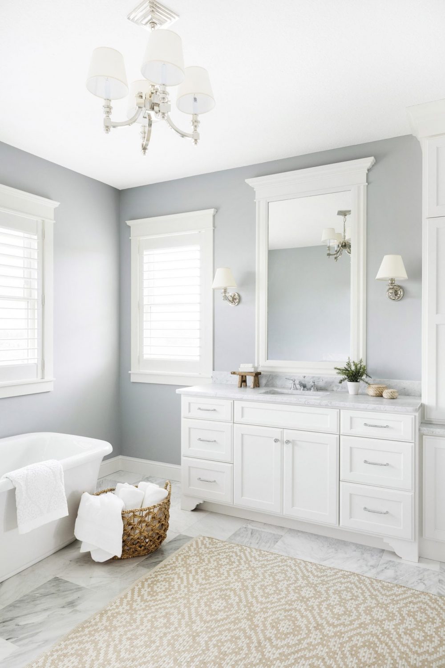
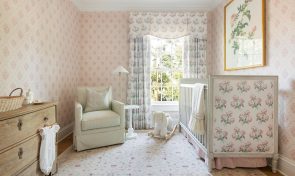
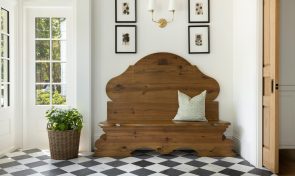
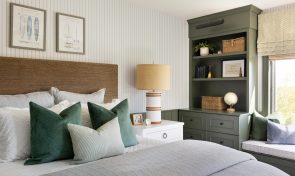


Comments
Where are the lights from????