We are SO excited to finally share our Middleton Project with you all today! Yesterday, House Beautiful revealed the full home tour on their website and we couldn’t be more excited to be featured on a publication we so dearly admire. If you haven’t done so already, click here to see the piece!
We completed this home last August and it was one of those projects we were truly sad when it ended. Our clients, much like ourselves, have a strong attraction to southern, preppy style (which was music to our ears) and were amazing to work with. This home was completely renovated for their large, growing family and it was important to us to create a bright, fresh space that their kiddos could run around and feel comfortable in. We loved incorporating both masculine and feminine elements throughout the house and focusing on the details to give each space a unique feel.
As we mentioned above, there was definitely a subtle, southern influence to this home and that started with the exterior. The wrap around porch, stone details, and a touch of light, sky blue just screams “welcome home” before you even walk through the front door. Since the porch was big in size, we had the opportunity to play with symmetry and set up a set of rocking chairs and hanging swings that mirror each other.
Foyer
One of the first things that hit us when we walked through the front door was how large and grand the home was. The ceilings were tall and the rooms were massive, which is a designers dream but, for the homeowner, can present some challenges. How do I make these spaces seem intimate? What should the scale be for my lighting, artwork, or furniture? What’s the best layout? Even with years of experience under our belt, this was a fun, challenge for us to take on in this home.
For the foyer, we warmed the space up by laying down a striped, indoor-outdoor rug and created a “drop zone” off the stairs that included a pair of beautiful patterned stools, a caned console, and a brass mirror.
Great Room
The great room was definitely the most enormous space we played with (almost 30-40 feet long!) and ended up being our most favorite space in the entire home. During the design process, we sometimes joked that it felt as it we were designing a ballroom it was that large!
To tackle this space, we knew we needed to create sections within the room to break it up a bit while still maintaining a cohesiveness. We began with the area closets to the fireplace, where their family would spend the most of the time in. A sofa, pair of leather chairs (that we’re OBSESSED with!), a coffee table and a few stools and it’s ready for a cozy, movie night. We then added a second seating area that’s a bit further back in the space but is still connected. To tie the two sections together we laid down a large, jute rug that covers the entire room and then layered two separate rugs in each spot to divide them a bit. We couldn’t be more in love with how it turned out.
Kitchen
Mudroom
Is it possible to fall in love with a mudroom? Because we think we may have with this one. We were SO excited to see how this space came together and it has such a great balance of functionality and gorgeousness. Our clients weren’t afraid of color and so we used this room as an opportunity to play with it and we love the whimsy it adds to the home while staying true to it’s traditional, classic bones.
Playroom
Last stop on our tour today is the playroom! We converted the old dining room into the playroom for the four kiddos so they can be close to all the action on the main floor. It was important that this room appeared intentional and pulled together as it’s one of the first rooms you see when you enter the foyer. It needed to be comfy and functional for mom and dad, who would spend just as much time in the space as the kiddos. We incorporated fun pops of colors, textural details (like that jute wrapped chandelier!), and personal touches in the silhouette artwork of the kids.
Whew, that was a lot! If you took the time to read the whole thing, THANK YOU! We are so excited about this project and hope you loved seeing Part I of the tour as much as we loved sharing it. Stay tuned for Part II next week!
Photography by: Aimee Mazzenga



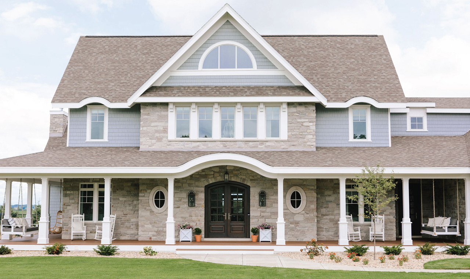
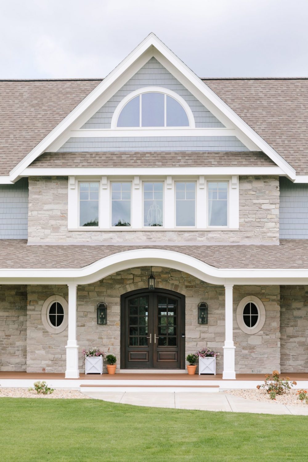
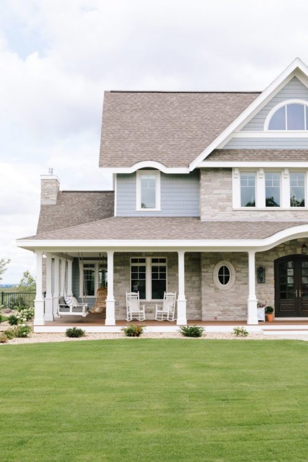
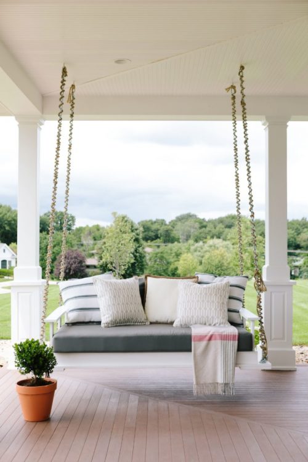
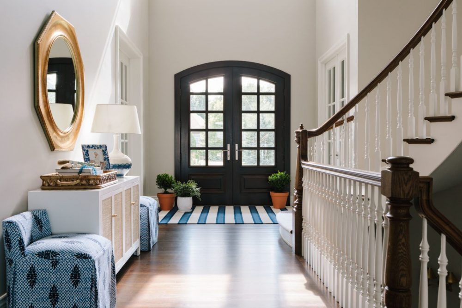
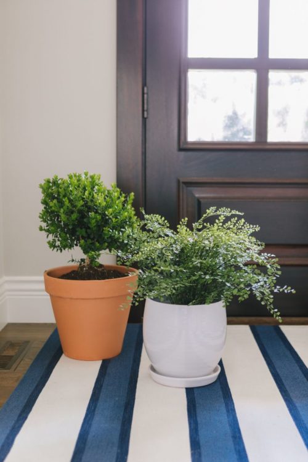
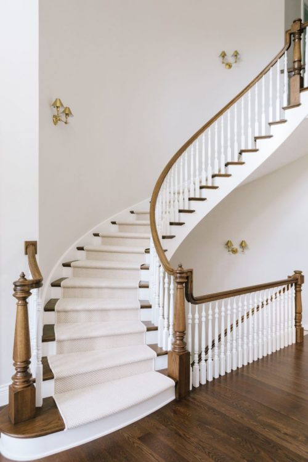
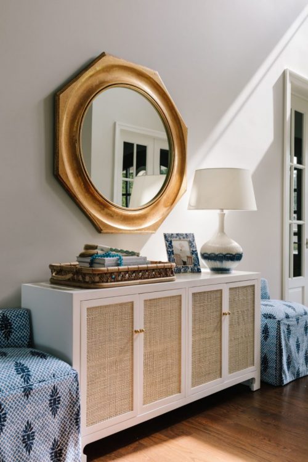
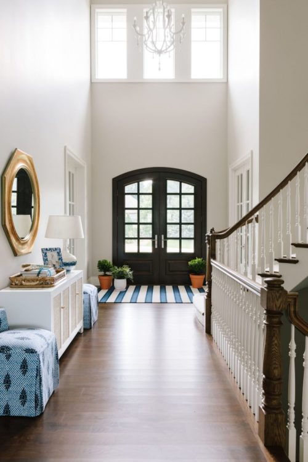
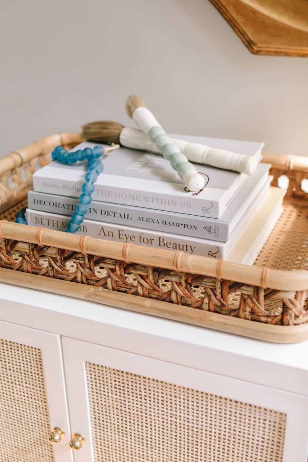
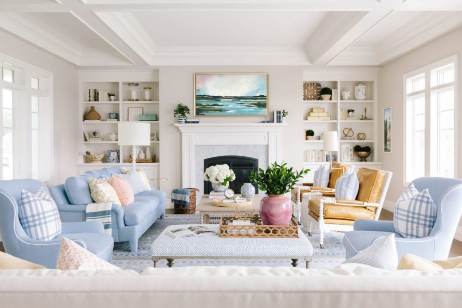
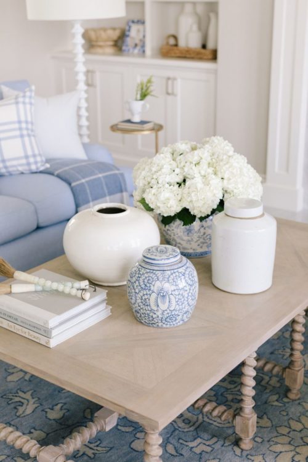
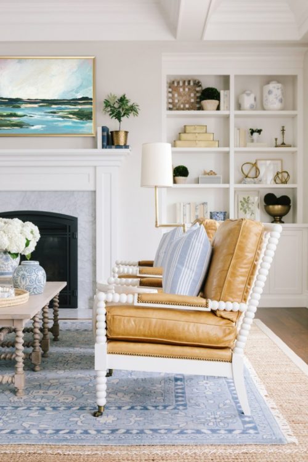
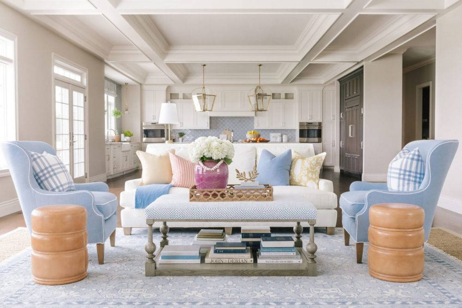
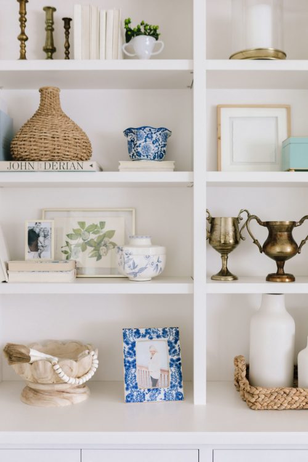
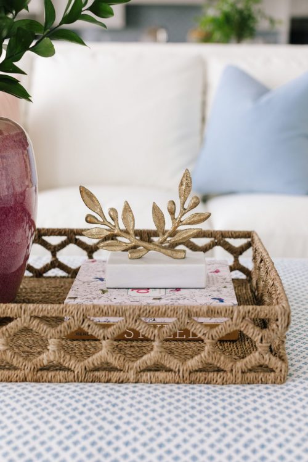
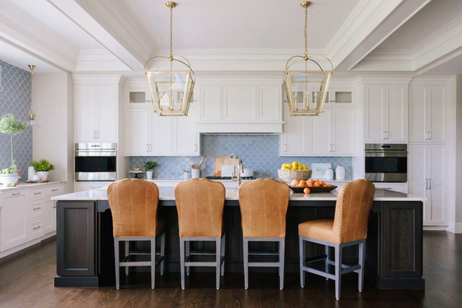
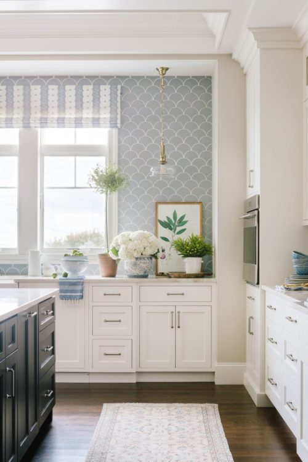
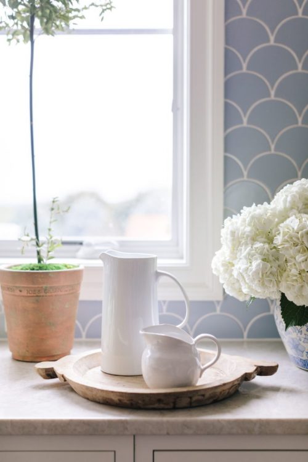
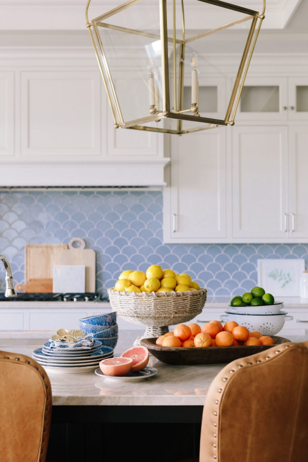
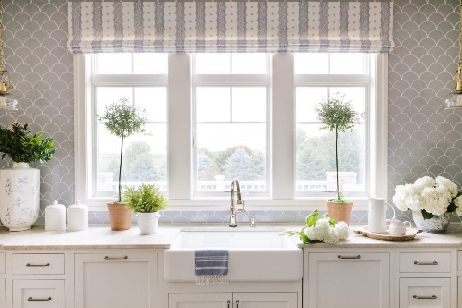
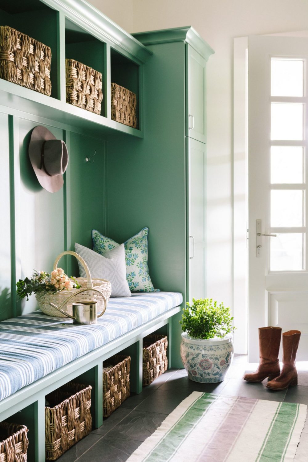
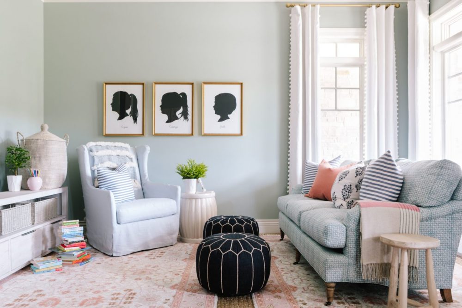
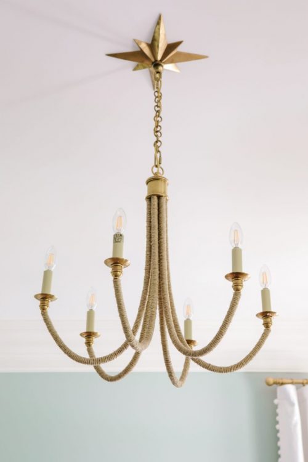
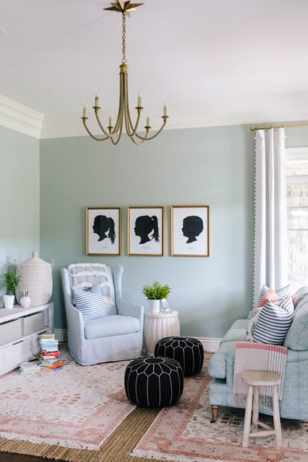
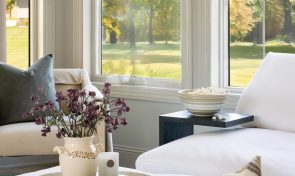
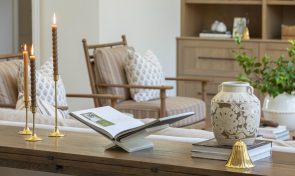
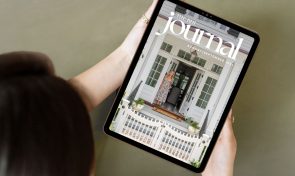


Comments