Well hi there, friends! It’s been a while, hasn’t it? Since my team manages all the wonderful blog content you see week after week, it’s been a bit since I’ve taken over to write one of my own. But, I’m excited to get back into it and what better way to do so than to chat about an exciting personal project my family and I have been working on.
Like many of you, 2020 put things into perspective. It forced me to let go of what didn’t serve me and hold on tight to what I cherish most. One of those things being our home. I thought I loved this space before, but after almost a year of being hunkered down with my family, I am more grateful than ever for these walls that surround us and the memories they hold.
As Spring arrived, and the world began to open back up, Charlie and I sat down to discuss what the future looked like for this home. The first big question- do we want to stay? There are so many things we love about it! Our location, the proximity to our studio, our kid’s schools, their friends a few doors down, the nature preserve that our home is backed up to, the list goes on and on. We decided we really can see ourselves in this house for many, many years to come so we decided it was time to start Phase II of our home build, almost 6 years after the initial build.
THE PLAN
Building a 2-Story addition that includes a 3 season porch off of our dining room (1st floor) and sitting room off of our owner’s suite (2nd floor).
3 Season Porch: This was always in our initial plan for the home. When we moved in, we didn’t build out a deck or patio in our backyard because we knew one day, we’d want a covered porch. Any developer will tell you that, if adding onto your home, a main level addition instantly adds value to your home. The more entertaining/gathering spaces, the better! We call this Charlie’s space- a space for him to enjoy the outdoors (protected from our actual state bird- the mosquito) as well as watch football games with the guys.
Owner’s Suite Sitting Room: Since we were already adding the porch on, we decided to build up and add a sitting room off of our bedroom. We never put an office in our home, and after the past year I realized having a quiet space to relax or work was really important for us. I love that this space will be Charlie and I’s own special space to unwind and relax (even though the kids have already claimed it as their “sick” room). I cannot wait for all the lazy weekend mornings I’ll spend in this area.
*We also have major plans for the exterior/backyard that I cannot wait to share with you all shortly too. Make sure you check back for that as well!
THE TEAM
One of the best parts of having my own project is that I get to put together my dream team to help me bring it to life! A big shoutout to our incredible vendors and contractors working so hard to make this mission a reality.
Builder: SD Custom Homes
Architect: Archos Architecture
Flooring + Stone by: Orijin Stone
Outdoor Countertops: Caesarstone
Windows by: Andersen Windows
Carpet by: Fibreworks
Furnishings by: Brooke & Lou
THE TIMELINE
We hope to have the construction phase done by October and the furnishings delivered/installed next Spring (if you were wondering… designers aren’t immune to these crazy long lead times either!).
THE VISION
Okay, now the fun part! Below you will find the vision boards for both the 3-season porch and owner’s suite sitting room as well as a few drawings to help you visualize the finished space better.
In future posts, I’ll be sharing progress updates, why I made certain design decisions, and areas we saved and splurged. We have a lot more to share and I am so happy to have you all along for the journey. As always, feel free to drop any questions you might have about my project in the comments below and follow the journey on Instagram with the hashtag #TheHammelHome.



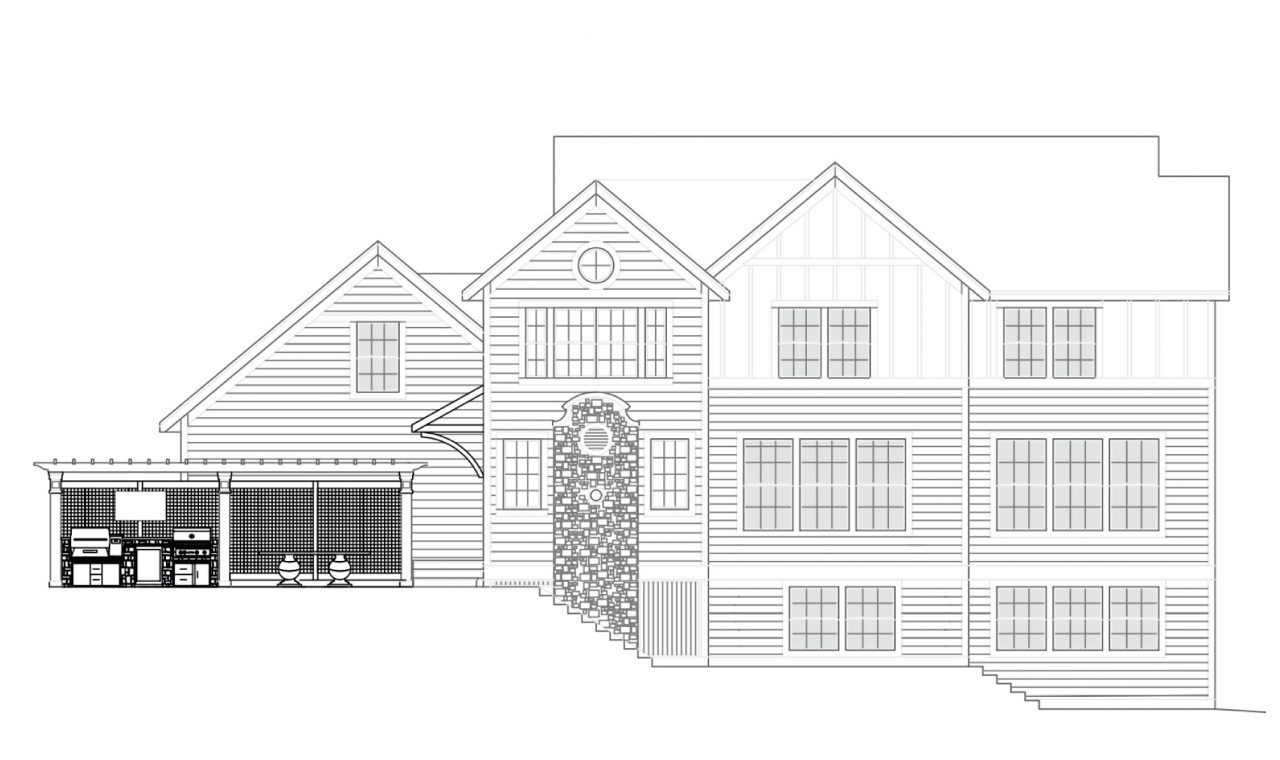
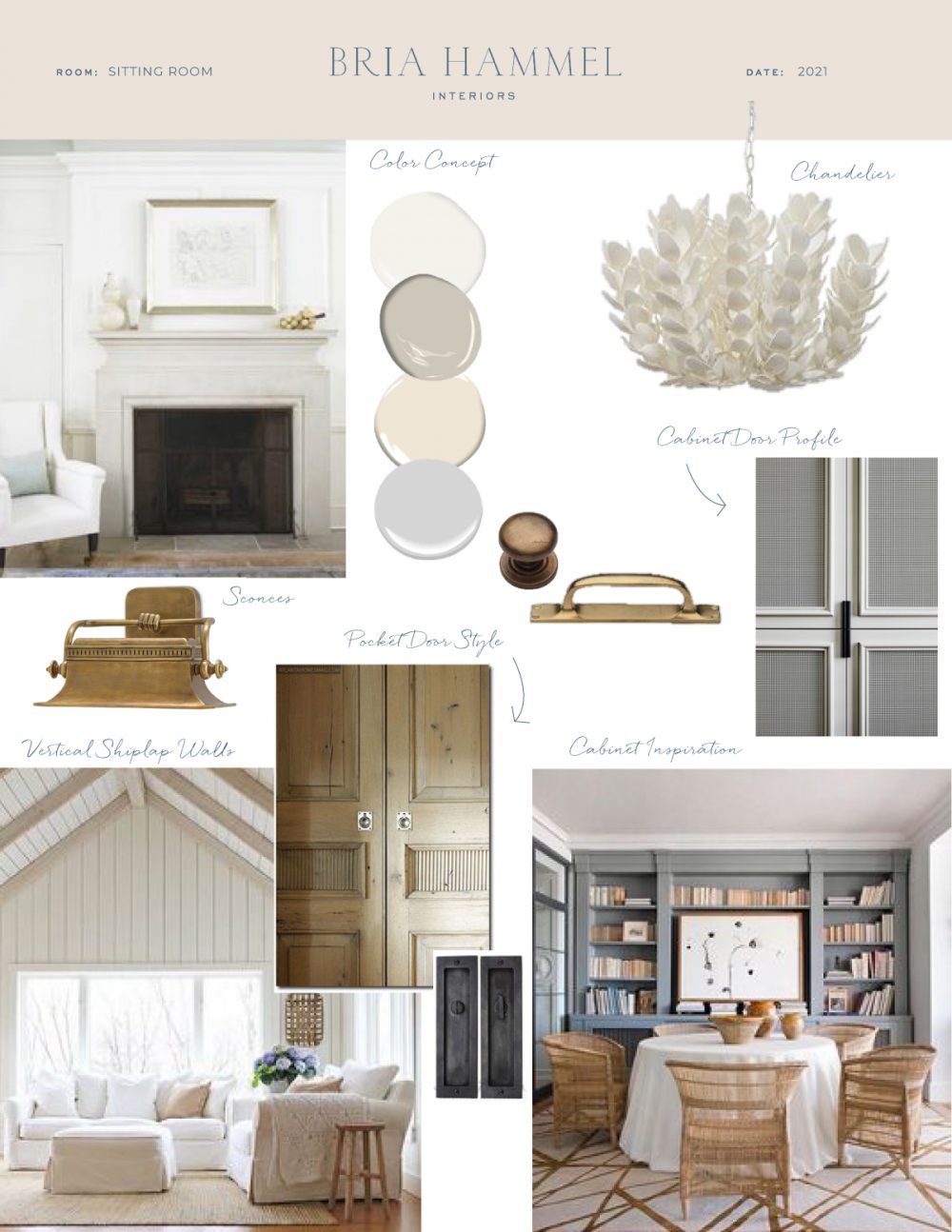
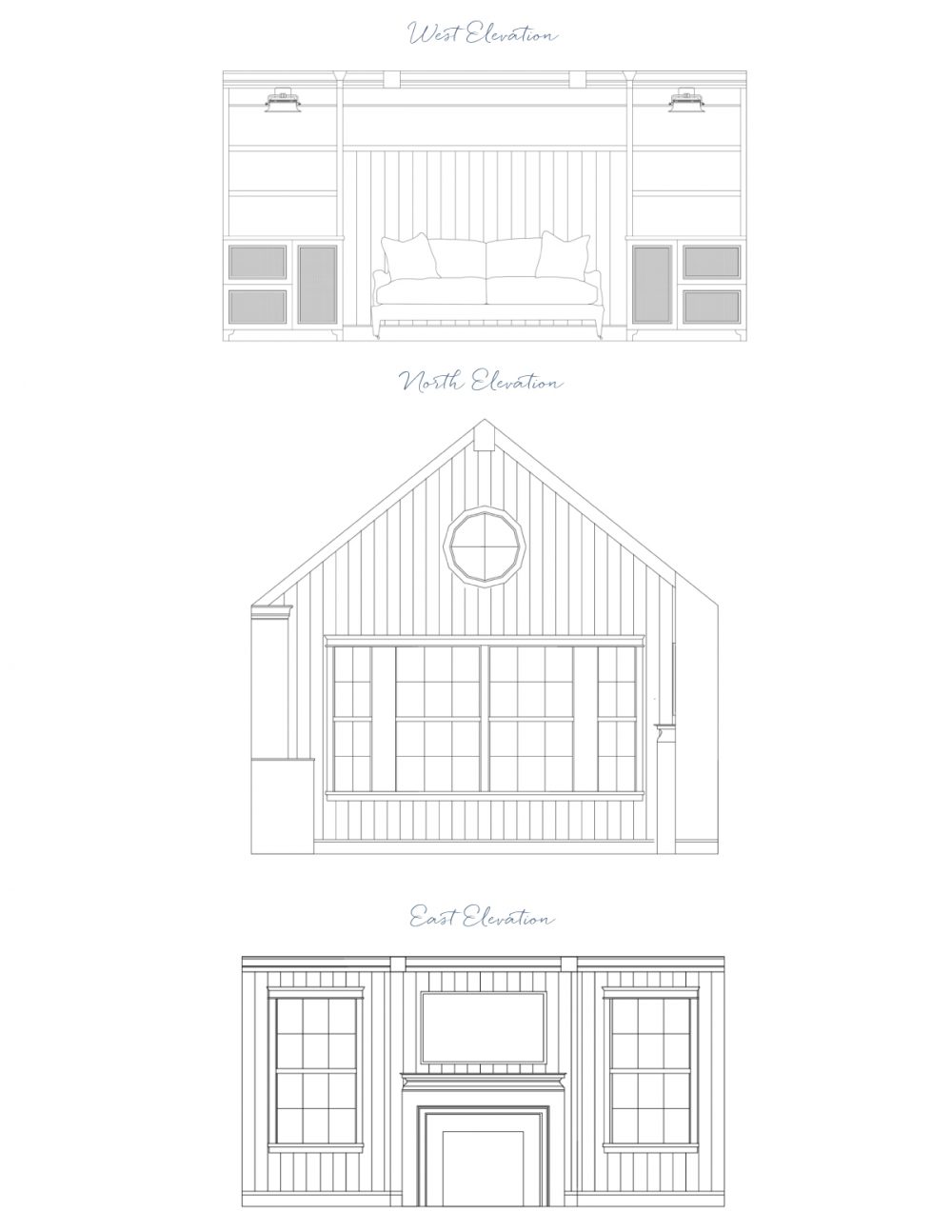
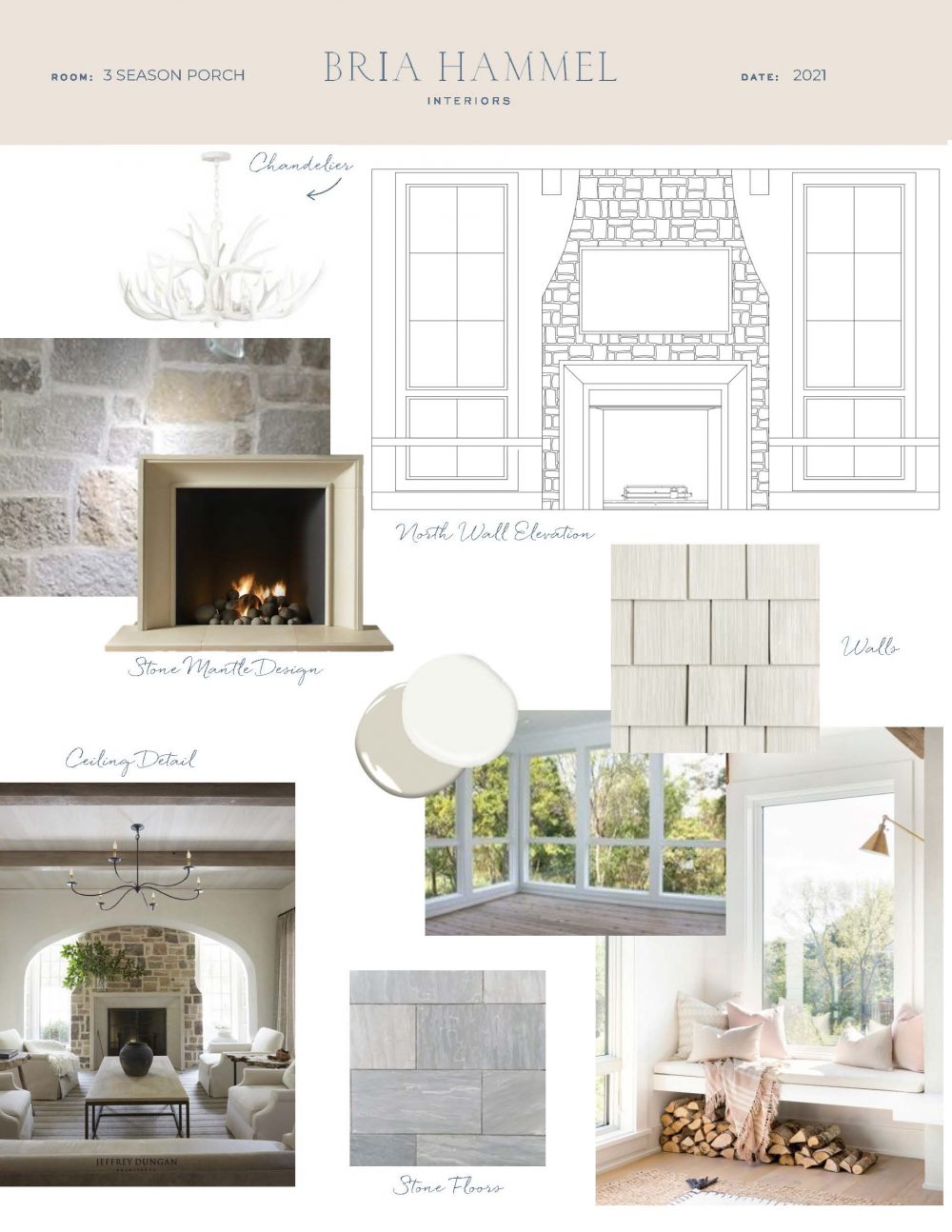
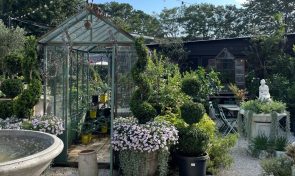
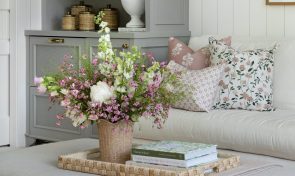
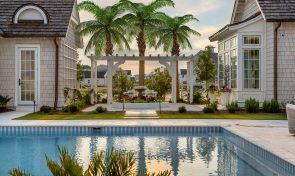


Comments
Best of luck on this fun project. I am so jealous of your screen porch. We were so close to adding one to our recent addition but it just made the dining room too dark and gloomy. With the east exposure , the screen porch just did not allow any sunlight to enter that room. We don't regret our decision but sometimes function over desire is no fun! I love your choices so far!