Tucked away in the serene streets of Greenwich, CT lies our beautiful Greenwich Project. This project captured our hearts in many ways and we are so excited to reveal this project in today’s post!
Welcome to Greenwich, CT where colonial homes are met with coastal accents and traditional east coast influences. It’s been a while since we’ve had a project that encapsulates all of our favorite things into one home, but our Greenwich Project had no trouble doing just that. With an overall timeless and traditional feel, this home features elements of classic east coast homes while also incorporating coastal details – creating the perfect balance of formal and playful.
Our clients moved to Greenwich from San Francisco and came to us with this home being almost a blank slate. The square footage of this home was much more than they’d ever had which meant they needed the full package – design, furniture, accessories and all. Our clients knew they wanted a home that would be functional for their family of six and provide casual living spaces for the family to enjoy while also holding true to the style of the home with a few formal spaces. With the help of our stylish clients, we got down to work designing a home that truly ended up capturing their hearts and ours.
The Foyer
Thanks to several windows and crisp white walls, natural light easily bounces from wall to wall greeting guests with a bright and cheerful feel upon entering the home. We kept things rather simple in the foyer leaving the rest of the home to speak for itself.
Just down the hall, you’ll find the staircase leading up to the bedrooms. Here, we started to mix playful and formal elements by adding a textured stair runner alongside a more formal foyer table covered in a stripe tablecloth – an ode to the older stature of the home.
Formal Living Room
From the foyer we’re immediately led into the formal living room. While our clients knew this space wouldn’t be used as frequently as others, it was important to them to have a formal space that tied back to the traditional east coast roots of their home. When designing this space we selected furniture with more clean lines to give the room a structured feel and incorporated more playful elements with the pillow prints and flange welt added to the seams of the couches. The beautiful stain hutch tucked away in the corner was a piece that our clients already had and we knew we could easily incorporate it into this space and fill it with pretty white china.
Family Room
Right off of the formal living room you’ll find the cheerful sun-lit family room. Having three kids, our clients needed a space to kick back and relax as a family. In this room we opted for more casual fabrics and less structured furniture styles to give this space a comfortable and laid back feel.
Casual Dining Space
Around the corner you’ll find the kitchen and casual dining space. Our clients wanted to incorporate coastal elements throughout the home and this was one of the spaces where we felt those elements would be well suited. We paired these white cane back chairs alongside a subtle blue rug to create that coastal feel without straying too far from the otherwise traditional bones of the home.
Powder Bath
While it might be the smallest space we designed in this home, it sure does make a statement. We love how this pretty blue wallpaper compliments the brass accents, giving this space a traditional yet vintage feel.
Formal Dining Room
Considering our clients loved wallpaper, they wanted something that was bold and graphic yet still timeless and traditional in the dining room. In our opinion, you can never go wrong with florals so we chose this gorgeous green wallpaper to pair with the ivory and neutral hues. To tie in a bit of that coastal feel, we brought in a statement chandelier and wicker planters. We love how this space ties back to that traditional east coast style but keeps the overall feel of the room light and playful.
Kids Bedrooms
One of the main things our clients wanted to invest in was their kids rooms. Having just moved to Greenwich, they wanted their kids to have bright, cheerful spaces as each of their own sweet escapes. Our clients weren’t afraid to play with wallpaper so we had a ton of fun picking out statement prints to make each of these rooms come to life. Each room is full of sweet little details (and Brooke & Lou accessories!) and designed to match the personalities of the kids.
Primary Bedroom
Last but not least, we have the primary bedroom. Our clients played a big part in creating this space to make it the bedroom of their dreams (quite literally!). Having dreamt of one day having this particular mural in their bedroom, our client surprised his spouse on Valentines Day by purchasing this mural for their home. How sweet is that?!
As you can tell from the rest of the home, our clients were particularly drawn to blue and neutral hues which was the main palette used for this space as well. With the overall theme of the home being timeless & traditional with coastal touches, we definitely think that this space captured just that between the formal furniture pieces and pops of blue.
This project may just leave us swooning forever but for now we’ll leave things here. We hope you had just as much fun scrolling through this project as we did designing it!
Shop the Project
A note from Bria Hammel Interiors: Below are the disclosed sources for our Greenwich Project! While we understand that our readers love to shop/know the details of our projects please know that not all sources will be shared. To honor and respect our relationships with our clients, items that are custom, one-of-a-kind, or to the trade only will not be revealed. Retail items and/or similar options will be linked above. Thank you for following along!
Foyer: Stool | Rug – one of a kind | Vase | Greenery
Bookshelf: Brown Box | Gold Leaf Statue |
Formal Living Room: Couch – to the trade | Chairs – to the trade | Coffee Table – to the trade | Floor Lamp | Table Lamp | Side Table – to the trade | Landscape Art
Family Room: Floor Lamp | Marble Bowl – to the trade | Couch – to the trade | Rattan Lounge Chair – to the trade
Casual Dining Space: Cane Chairs – to the trade | Table – to the trade | Light – to the trade | Rug – one of a kind
Powder Bath: Wallpaper | Sconce | Mirror – to the trade
Formal Dining Room: Wallpaper | Rug – one of a kind | Dining Chairs – to the trade | Dining Table | Chandelier | Orchids | White Pedestal Stand – to the trade
Girls Room #1: Wallpaper – to the trade | Bedding | Floral Quilt | Table Lamp | Baskets | Rug | Mirror | Desk Chair – to the trade | Lounge Chair – to the trade
Boys Room: Stripe Wallpaper | Bed – to the trade | Nightstand | Lamp | Accent Table | Chair – to the trade | Large Wall art | Corner Wall Art | Rug | Light | Bench
Girls Room #2: Wallpaper | Rug | Bedding | Bed Frame – with Brooke & Lou Jo Floral print | Nightstand | Lamp | Marble Dish | Botanical Art – to the trade | Chandelier
Primary Suite: Mural Wallpaper – to the trade | Nightstand | Bed Frame | Bedding | Quilt | Lamp | White Stool | Gold Frame Art | Curtains – custom made | Chairs – to the trade | Side Table



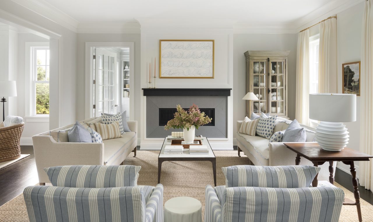
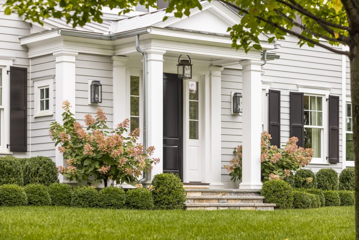

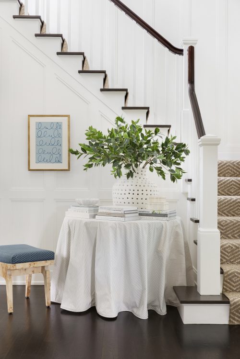
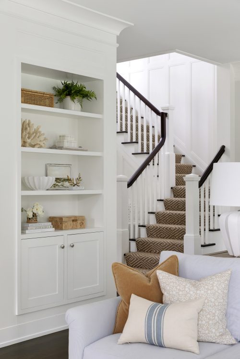
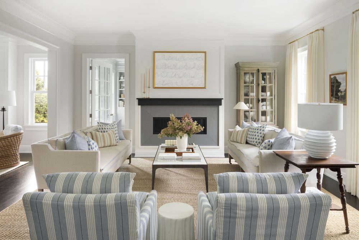
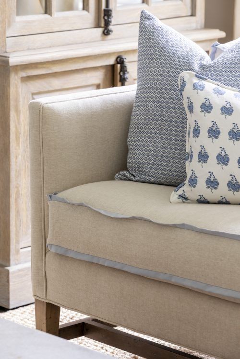
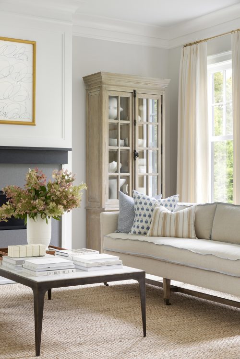
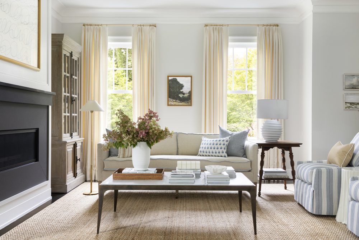
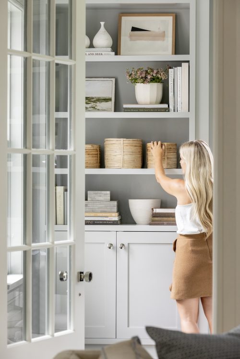
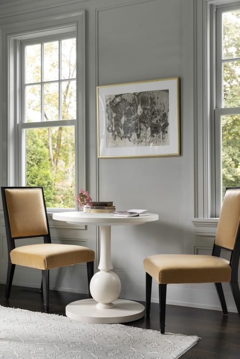
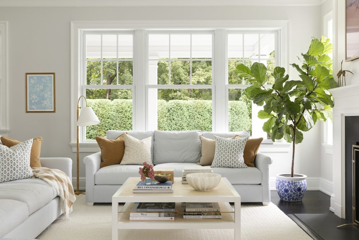
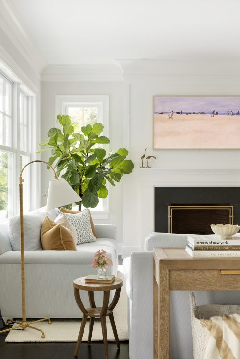
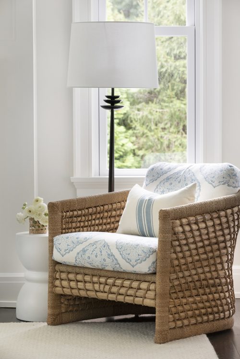
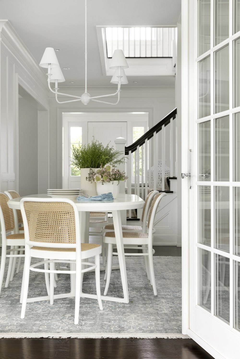
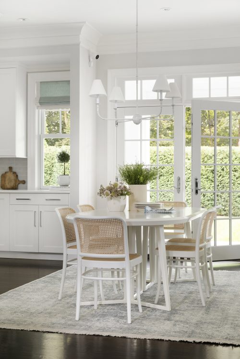
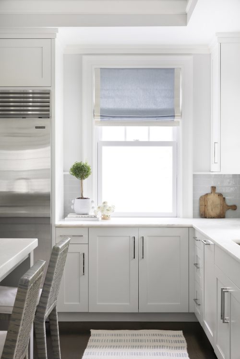
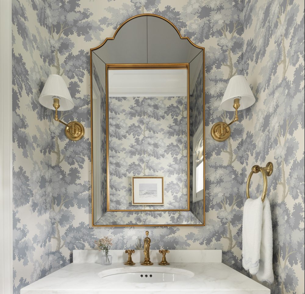
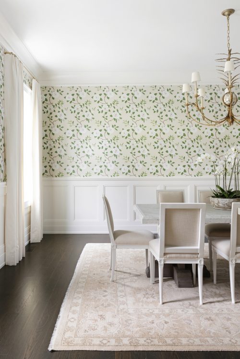

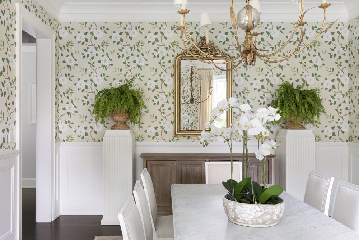
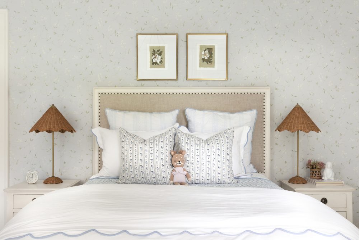
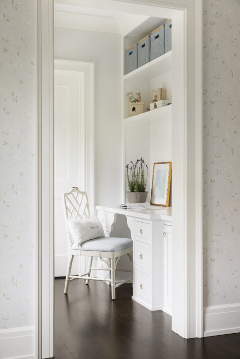
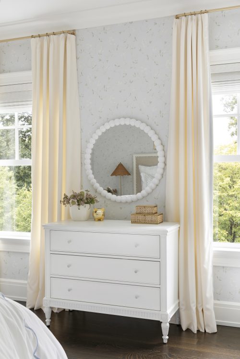
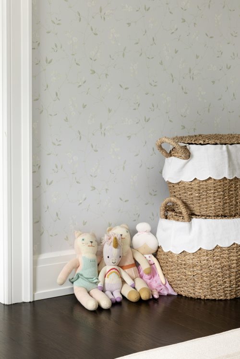
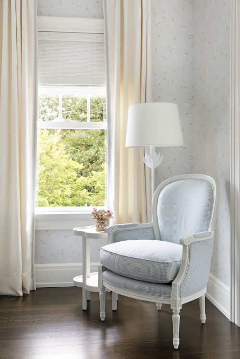
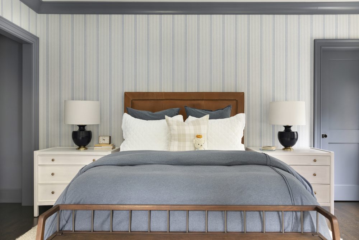
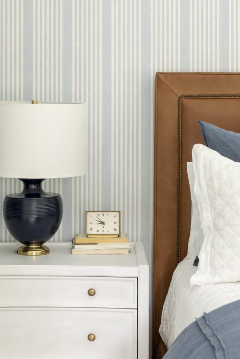
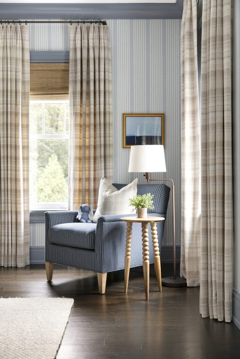
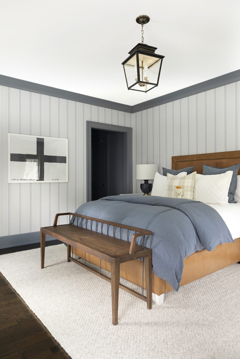
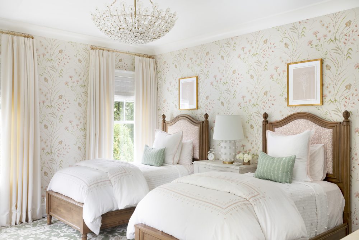
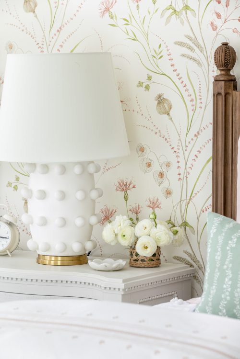
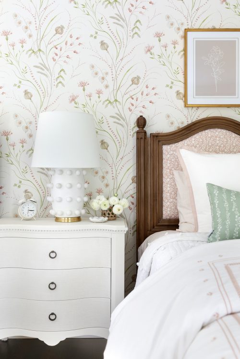
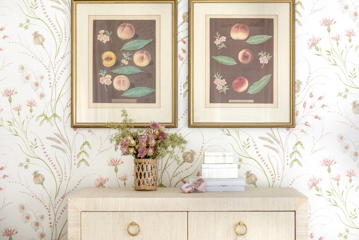
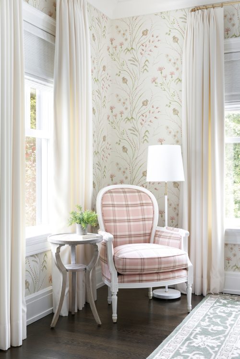
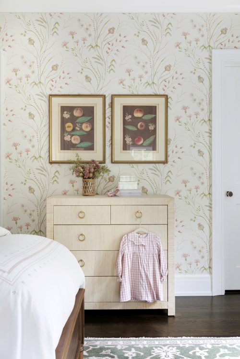
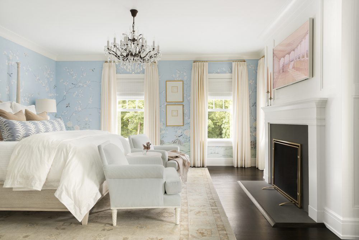
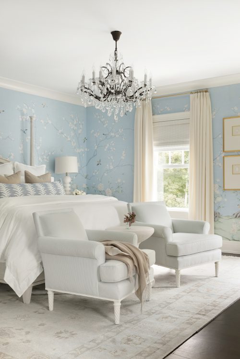
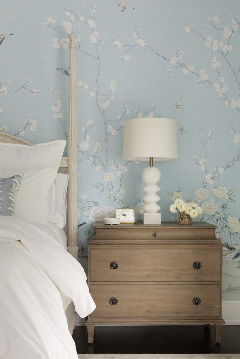
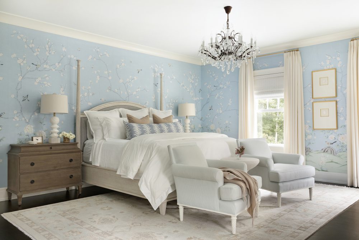
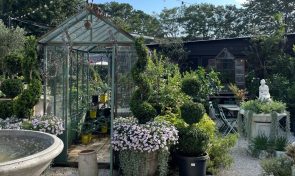
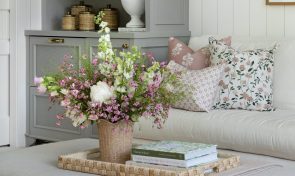
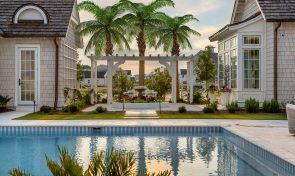


Comments
Love this home so much. Do you mind sharing the paint color in the living room/ family room?
Thanks Lindsey! The family room is painted in Feather Down by Benjamin Moore.
Can you share the source for the return drapery rods you use in all of the rooms? The brass is nice and soft and not too gold! Love it! Thank you!
Hi Kerry! All the window treatment hardware was custom for this project, so unfortunately I don't have a source for you, but thank you for following along!