After a busy Summer, the time has finally come to reveal my backyard space and I couldn’t be more excited to share it with you all! In today’s post, we’ll be sharing all the photos, design details, and an update on what else is to come with our addition project.
We were fortunate enough to have a beautiful, warm fall so our family was able to enjoy the outdoor space and pool up until early October. It gave us a small glimpse of all the wonderful memories we’re going to create in the summers to come and I already have so many party plans swirling through my head!
The pool and outdoor dining area really came to life through the incredible teamwork between Mom’s Design Build and ORIJIN STONE. Unbeknownst to me when I selected our team for this project, ORIJIN and Mom’s have an existing partnership that allowed them to work smoothly and create premium, hand-crafted custom stonework for our home with ease. Since we decided to do this project in phases, Mom’s was able to set up every detail and plan effortlessly and kept us in touch and updated every step of the way.
We knew we wanted our outdoor space to be a wide, open plan (perfect for entertaining!) but have designated areas. The pool zone with a spot for lounge chairs, stairs that lead up to the outdoor dining area, and eventually an outdoor kitchen and bar – but more to come on that in the future!
If you’ve been following our design work for a while, you know one of the biggest design decisions we try and make in any project is the mix between cool and warm. This is exactly what we strived for with our outdoor space as well mixing Minneapolis-based ORIJIN STONE Ardeo™ Limestone in this gorgeous cream color for the patio area paired with the Alder™ Limestone Split Face Wallstone that has more of a grey hue for the retaining wall and steps.
When building the addition, we knew that we wanted a fireplace in both the 3 season porch and sitting area off our bedroom which meant a chimney would cut through the center of the addition. What could be viewed as a potential eyesore was made a gorgeous, architectural focal point with the ORIJIN STONE stacked between our Andersen windows. As a reminder, we’ll be sharing the interiors of these projects this spring when the furnishings arrive – I can hardly wait!
Oh, and the outdoor pieces? Some of these are currently available on Brooke & Lou but you might be able to find a few sneak peeks of our Garden + Outdoor 2022 collection in these photos. 😉
As always, we would love to hear the questions you might have about this project in the comments below or send us a DM on Instagram!
Builder: SD Custom Homes
Architect: Archos Architecture
Landscaping and Hardscaping: Mom’s Design Build
Flooring + Stone by: ORIJIN STONE
Windows by: Andersen Windows
Furnishings by: Brooke & Lou
Photography by: Spacecrafting



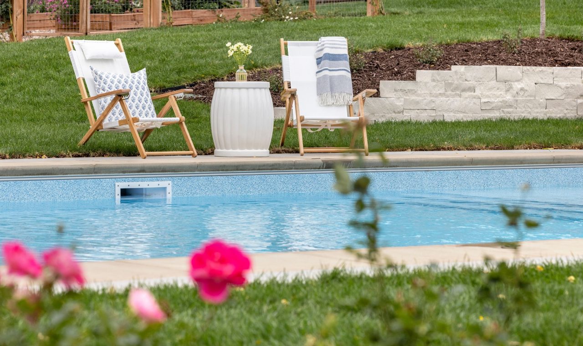
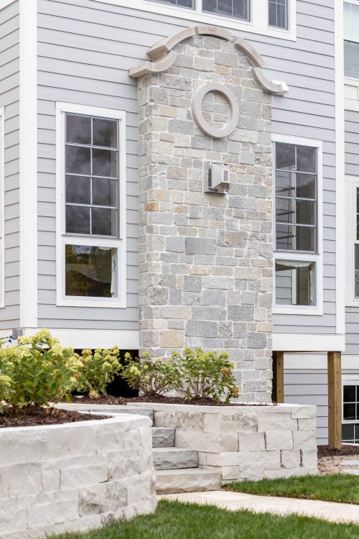
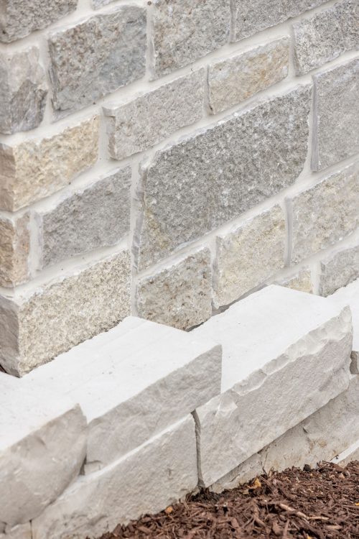
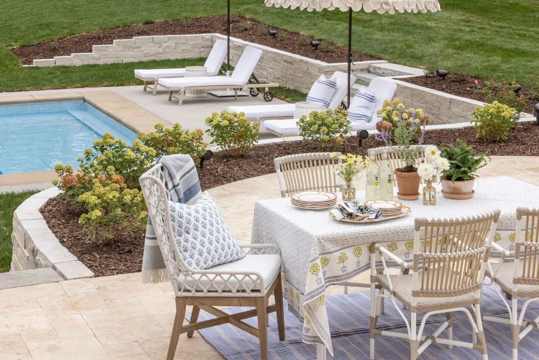
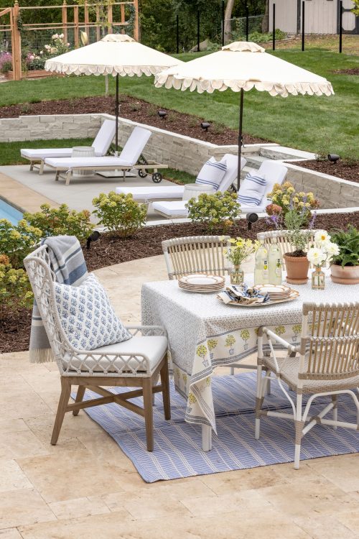
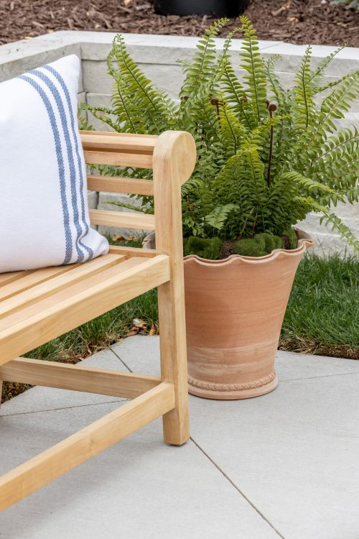
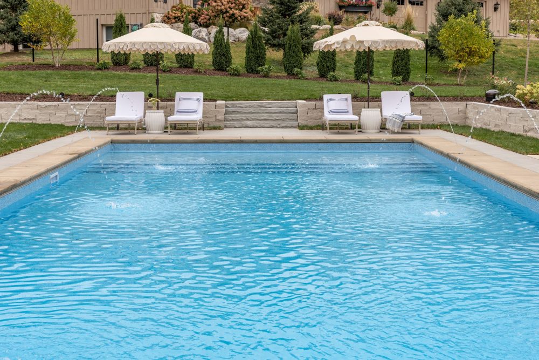
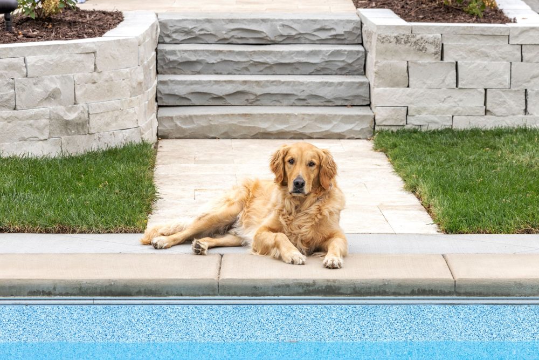
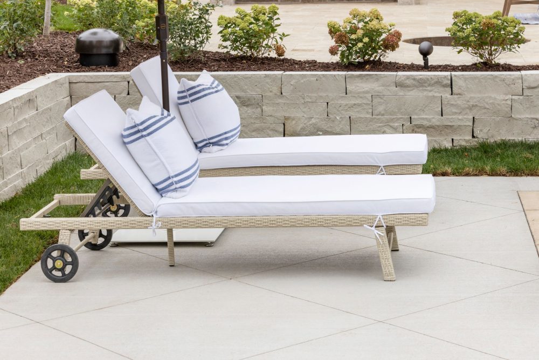
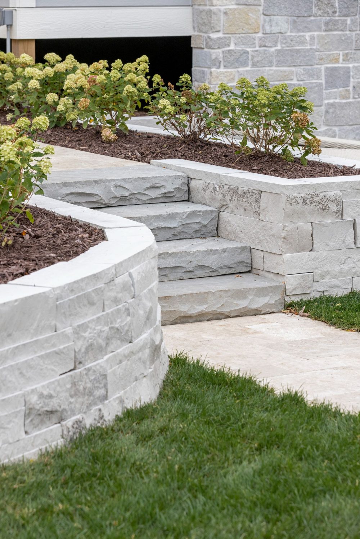
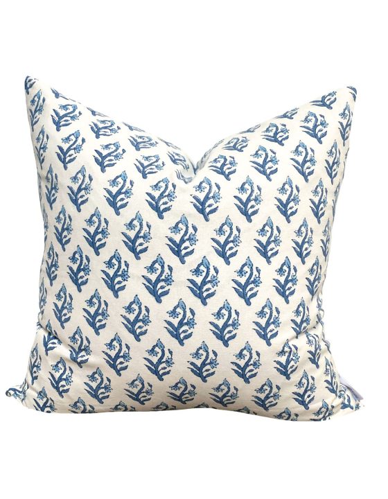
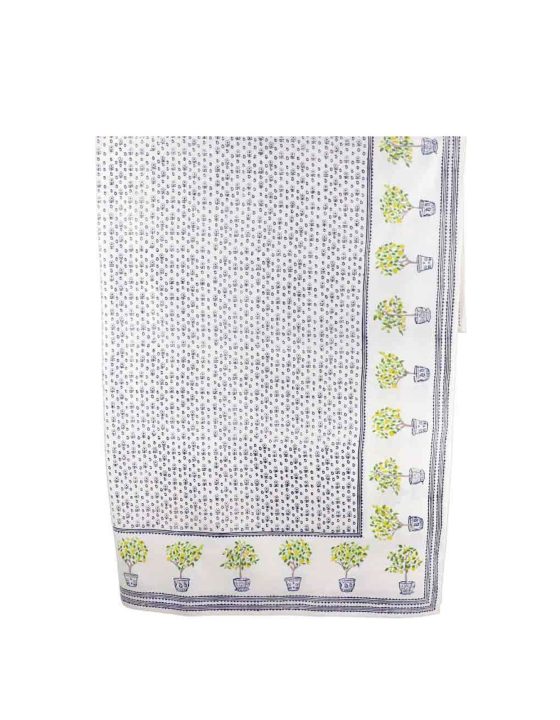
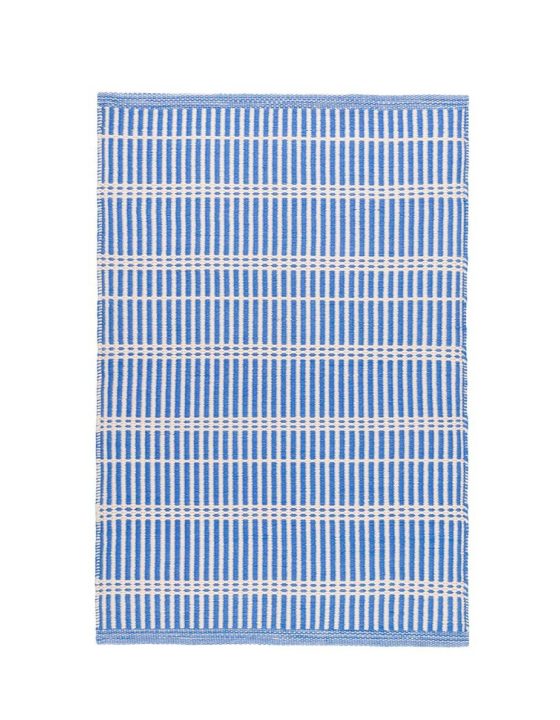
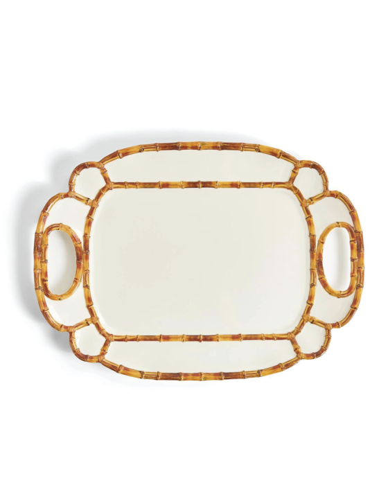
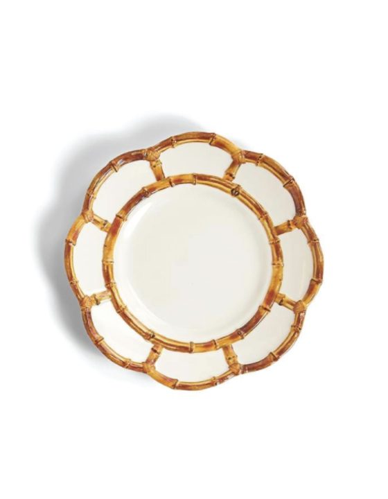
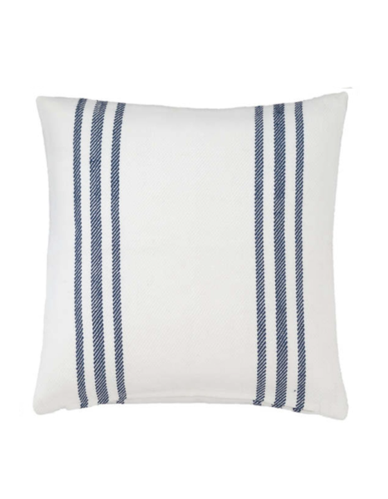
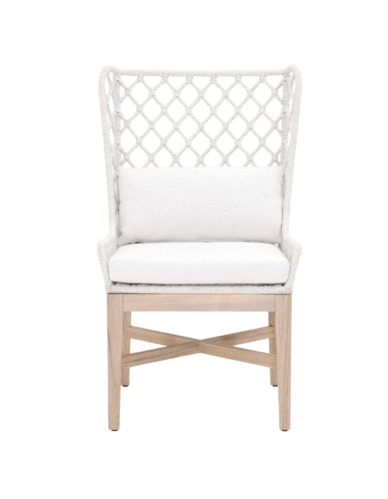
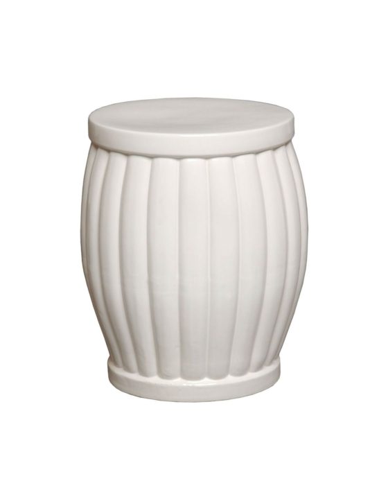
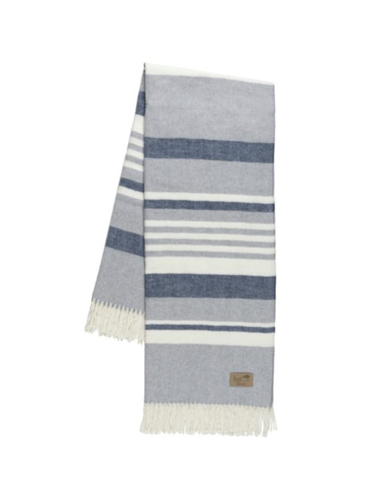
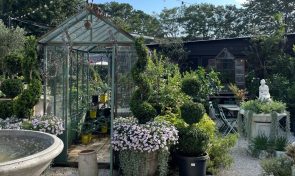
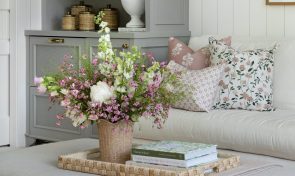
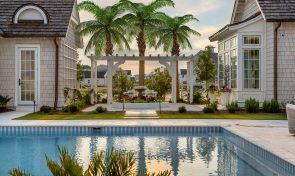


Comments