With a new year comes several new projects to reveal! Today, we’re excited to be kicking off 2022 with the reveal of a rustic yet refined lakeside home that we know as our Stone Lake Project.
This is a unique project for us as it is one of our only projects that we’re classifying as “rustic” in our otherwise modern and traditional portfolio. As you’ll soon discover, these spaces feature layers of texture, statement stonework and all the warm, inviting details you love to see in a cabin. So with that, find yourself a cozy corner and a cup of coffee, and let’s dive in!
EXTERIOR
Where our client’s log cabin previously sat, now lives our Stone Lake Project. A beautiful refined rustic home with the perfect blend of cozy elements and modern touches. Staying true to the original roots of the home, we kept the exterior wood and gave it a modern facelift with a combination of vertical and horizontal boards, unique stonework and arches framing the entryway.
FOYER, KITCHEN & LIVING SPACE
When it comes to giving a warm welcome, our Stone Lake Project doesn’t fall short. Upon entering this home, you are greeted with a welcoming feeling through the use of various woods and textures accompanied by a beautiful natural light brought in through large windows overlooking the lake.
To the left sits the kitchen – a grand space featuring a gorgeous quartz backsplash alongside a showstopping stone hood. Our clients wanted a space where their family and friends could gather. And, knowing that the kitchen typically is the most popular spot to congregate in a home, we made sure that this one was filled with all the bells and whistles and standout design details.
Right off the kitchen lies the living and dining space. In the summer months, these spaces are filled with our client’s family and friends, so having a large, open space with a floor plan that seamlessly flowed from one room to the next was key. Because this space is so open, we had to be very mindful of various design selections to ensure one element didn’t outweigh or overpower the other – such as our lighting choices and the balance of the stone between the kitchen and living room. Speaking of stone, in the living room you’ll notice the curved silhouette of the fireplace – this is a subtle-but-stunning detail that added interest to the space and broke up linear lines. It’s one of our favorite moments!
LAUNDRY ROOM
The laundry room lives on the main floor of the home and makes the chore a bit more bearable with the tiled wall which reflects the natural light carried into this room through the window. To bring in a bit of warmth, we opted for beige cabinetry and dark bronze hardware accompanied by unique pendant lights to tie in the refined rustic feel of the overall home.
MUDROOM
It wouldn’t be a BHI project without a little touch of blue! We love how this beautiful blue paint color adds a touch of coolness to the otherwise warm and cozy home. Plus we can’t forget to mention this brick flooring – we love the charm this adds to the space!
GUEST BEDROOMS
In the guest bedrooms, it was important to our clients that each room felt a little different while still staying true to the home’s overall warm and cozy cabin feel. We were intentional about the textiles we mixed into the bedrooms to make them soft and approachable for their guests, creating spaces that people want to spend time in versus feeling heavy and dark.
One interesting fact about this home is that there is hardly any sheetrock used – all the walls on the main floor have some type of wood treatment. Not only does this make the walls more durable, but it also makes them feel a bit more special as you’ll notice in these guest bedrooms. In addition to the wooden accent walls in the guest rooms, we also opted for accent lighting, such as the mounted wall sconces, which allows for more space on the nightstands.
GUEST BATHROOMS
The home has two guest bathrooms one on the main level and another on the lower level. Similar to the design choices we made in the bedrooms, we wanted these spaces to feel fresh and refined so we opted for modern accents such as the floating vanity and vessel sink in the lower-level bath. Typically, we do not do a vessel sink in bathrooms that get everyday use but being it’s a lower-level bath it adds a unique touch for their guests.
BUNK ROOMS
In addition to the 2 guest bedrooms and primary bedroom on the main level, this home also features two bunk rooms that can sleep up to 12 more guests. Talk about being the perfect home for entertaining! Tucked away in a space above the garage is the first bunk room. This space was intentionally designed to be off on its own as the clients wanted a space for their kids to hang out with their friends and not have to worry about being too loud.
This bunk room features four custom-made bunk beds – each with their own individual outlets – making charging electronics easily accessible. The dark carpet was also on the client’s wish list for this space, so we tied in this windowpane carpeting to give the room a bit more character while also hiding wear and tear.
In the lower level lives the second bunk room. A bit smaller than the first, this cozy space sleeps up to four guests and features custom bunks painted in a rich burgundy hue.
PRIMARY BEDROOM & BATH
In the primary bedroom, we carried in the cozy warmth from the rest of the home by selecting this soft linen upholstered bedframe from Brooke & Lou. We love how this piece mixed cool metal with cozy elements, such as the antique white oak finish. Additionally, we incorporated a pinstripe carpet for a special little touch.
Heading into the primary bath we began to play with contrast. In this space, we stepped away from the subtle neutrals in the bedroom and opted for a mix of light and dark by pairing black quartz countertops and bronze plumbing & lighting with a light vanity and pretty porcelain shower tiles. The result is a gorgeous space with a healthy balance of the home’s rustic roots with a modern touch.
If this project doesn’t make you want to escape to a cozy cabin in the woods we don’t know what will! We are thrilled to finally reveal this project with you and can’t wait to hear your thoughts and questions on this home!
Shop the Project
A note from Bria Hammel Interiors: Below are the disclosed sources for our Stone Lake Project! While we understand that our readers love to shop/know the details of our projects please know that not all sources will be shared. To honor and respect our relationships with our clients, items that are custom, one-of-a-kind, or to the trade only will not be revealed. Retail items and/or similar options will be linked above. Thank you for following along!
Foyer: Rug | Cane Vase | Chair – to the trade
Living Room: Couch – to the trade | Coffee Table | Accent Chairs – print is custom | Side Table | Table Lamp | Stools | Wood Basket | Rug | Gold Tray | Wooden Orbs
Kitchen: Counter Stools – to the trade | Dining Chairs | Dining Table | Pendant Lights – to the trade | Sconces – to the trade | Dining Chandelier | Mango Bowl | Charcoal Vase
Porch: Couch – to the trade | Table Lamp | Rug – to the trade | Pinstripe Boxes | Game Table | Woven Chair
Guest Bedroom #1: Bed Frame | Velvet Pillows – custom | Plaid Lumbar – custom | Sconces | Nightstand | Grey Duvet | MATELASSÉ COVERLET | White Shams | Grey Duvet | Linen Throw
Guest Bedroom #2: Bed Frame – custom | Lumbar Pillow – to the trade | Nightstand | Table Lamp | Linen Throw
Guest Bathroom #1: Mirror – to the trade | Sconces | Vanity – custom
Guest Bathroom #2: Mirror – to the trade | Sconces | Vanity – custom
Upper Bunk Room: Bunks – custom made | Quilt | Nightstand – to the trade | Windowpane Carpet – to the trade | Pinstripe Couch – to the trade | Leather Chair – to the trade | Stone Lamp | Coffee Table | Console | Side Table – to the trade
Lower Bunk Room: Bunks – custom made | Bed Frame | Stella Floral Pillow
Primary Bedroom: Bed Frame | Nightstand
Primary Bathroom: Mirrors | Sconces – to the trade



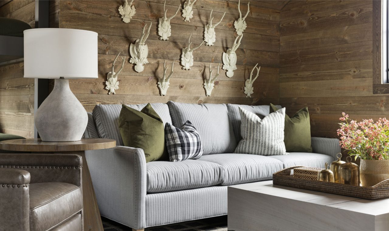
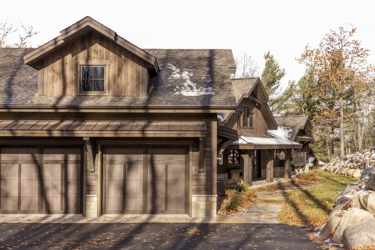
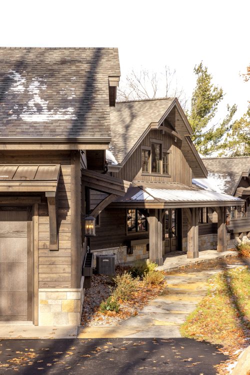
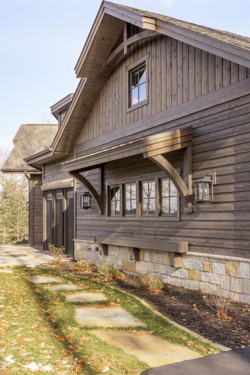
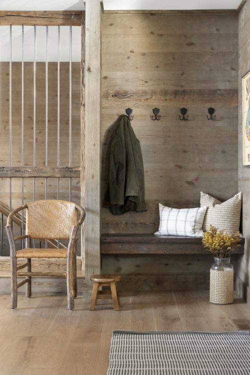
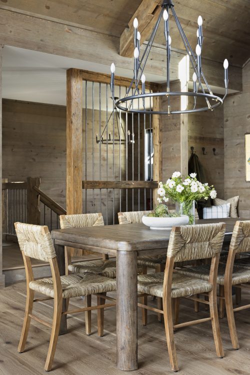
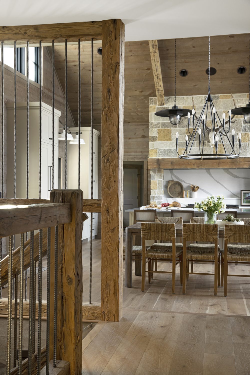
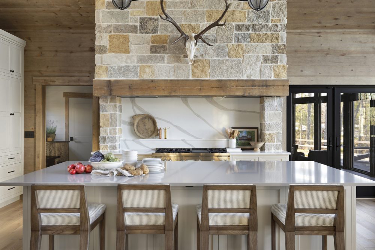
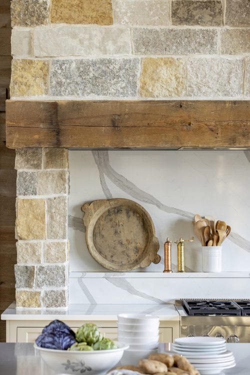
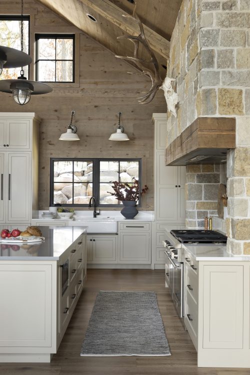
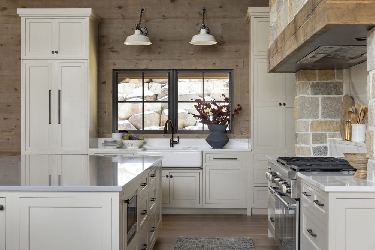
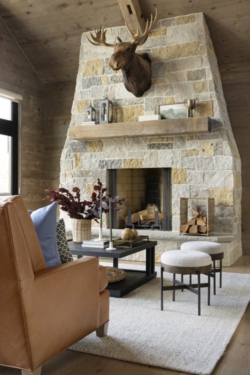
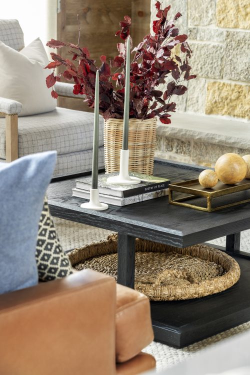
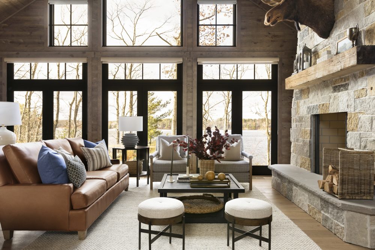
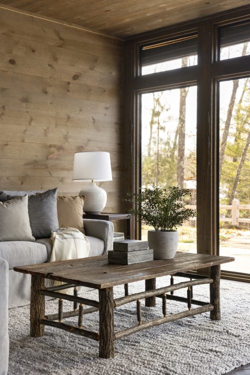
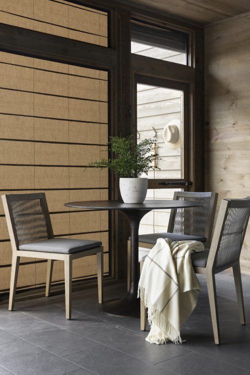
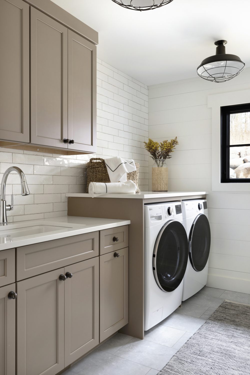
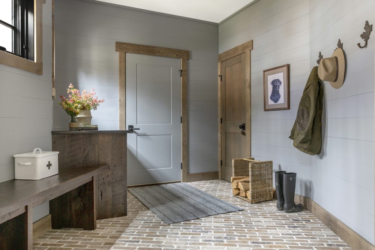
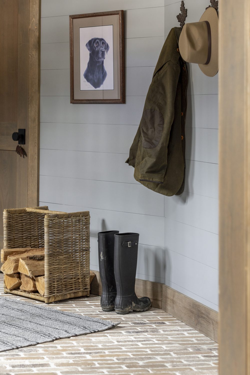
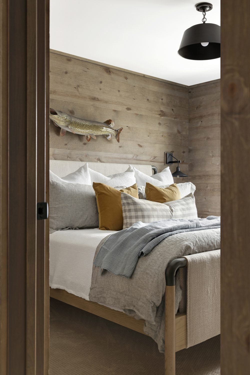
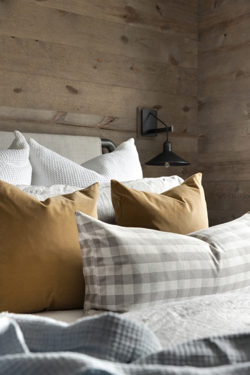
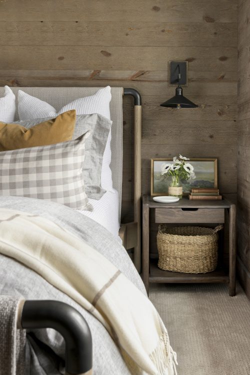
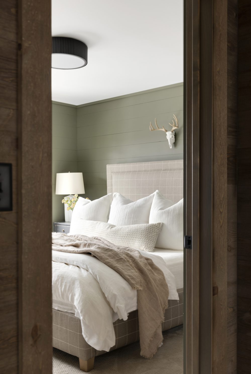
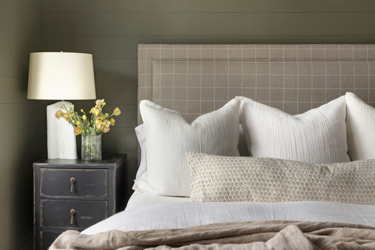
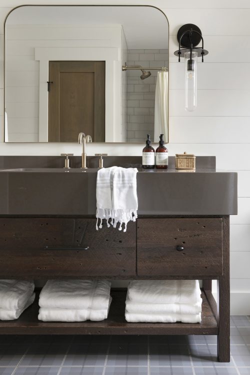
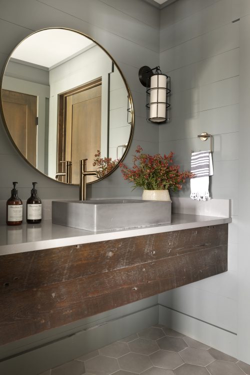
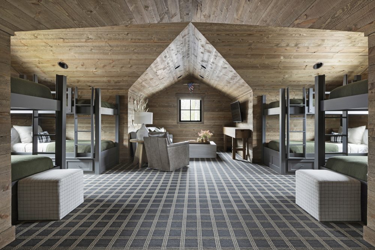
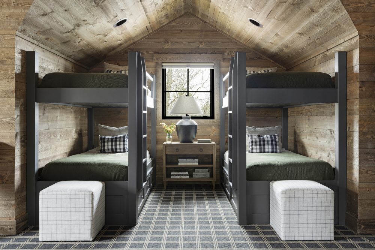
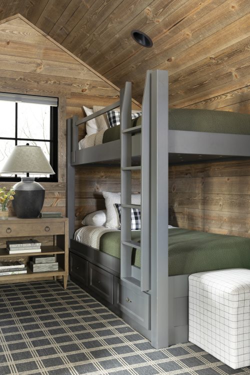
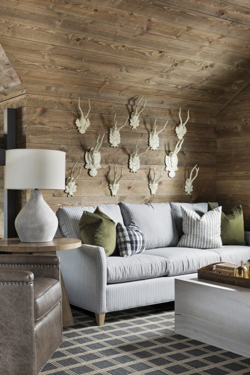
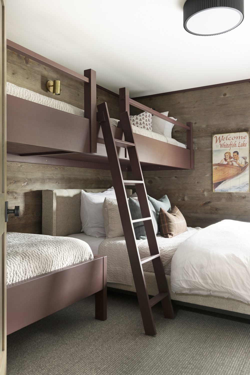
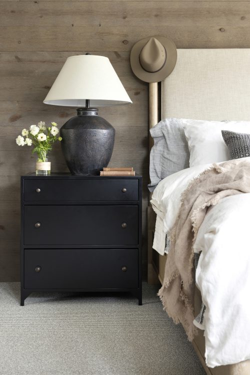
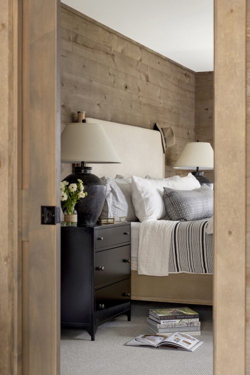
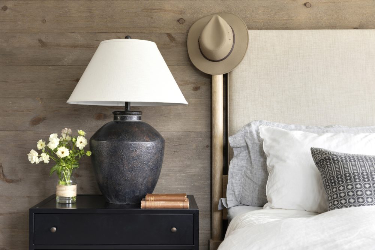
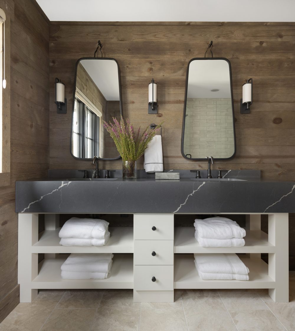
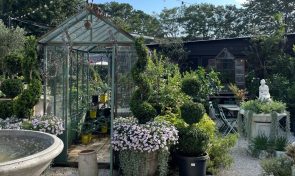
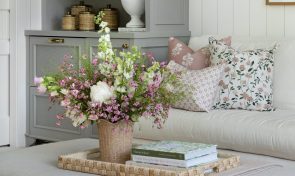
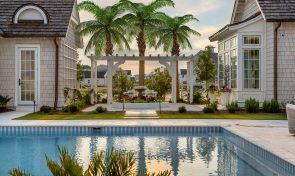


Comments
Please tell all the paint colors
[…] you seen the Stone Lake Project from Bria Hammel Interiors yet? They are such a talented design […]
I’m especially interested in the blue paint color. Such a great selection. Will you please share the name of this color?
Hi Christine, the paint in the mudroom is the color Timberwolf by Benjamin Moore!
I would love to know the paint color used on the kitchen cabinetry. This home is beautiful and so comfortable feeling. Thank you!
Thank you Cindy! The kitchen cabinets are painted in Bleeker Beige by Benjamin Moore!
Hi! Do you mind sharing the paint color of the gray bunks? Thanks!!
Hello Laina, the grey bunks are Sherwin Williams Urbane Bronze!
Hi, do you mind telling me the stain color used on the tongue and groove walls and ceiling?
Hi Kate, the wood used on the walls/ceilings/trim throughout the home that you see in the living room, foyer, bunk rooms, etc. is Easy Barnwood from Great American Spaces in the shade Covered Bridge! Hope that helps.