Over a year in the making (and just in time for summer!), Bria is taking over the blog today to share her backyard and 3-season porch!
As you may know, we’ve been undergoing a home renovation and addition over the last year and I am so excited to finally share that it is finished! If you’ve gone through a renovation of any sort, you know how good it feels to say those words and see your vision come to life. Ever since we built our home, we knew that we’d one day want an outdoor space to entertain guests and make the most of our short-but-sweet Minnesota summers which is why I am thrilled to be sharing our backyard & 3-season porch reveal in today’s post!
Going into the project, our goal was to create a space that would allow us to entertain and maximize our outdoor space so that we actually want to stay home in the summer versus traveling and going elsewhere to enjoy the outdoors. Before diving in, we initially only wanted to focus on adding a pool but working with Mom’s Design Build on the hardscaping and landscaping steered us in an entirely different direction and we couldn’t be happier with the final result.
The process of working with Mom’s was seamless from start to finish. They were experts when it came to the project layout and helped to guide our decisions while also making recommendations based on our vision and budget. We have plans to do a pool house someday and they were great about incorporating a place for that in the future in addition to recommending a better layout for our outdoor dining space.
Just like inside our home, the outdoor kitchen has become the heart of this area. A large island with gorgeous, outdoor Caesarstone countertops in a milky white color makes grilling, preparing snacks, cocktails, and more a breeze. We also included open shelves in the island as well – it’s become a great place to store bins with pool toys, goggles, sunscreen, and more.
My biggest piece of advice for someone looking to do a backyard renovation is to work with a designer – such as Mom’s Design Build. I had a lot of ideas going into the project and had a pretty good idea of what I wanted, but I really didn’t understand the grade changes in our yard. Working with Mom’s helped me to understand that and how it tied into the layout which is essential when looking at the overall project. Another thing to note is the importance of having vision photos – every decision needs to go back to those vision photos, even down to the plants and how the colors tie in to the overall look as the seasons change.
My favorite part about the backyard is the pool. I wanted it to have an elevated, Hamptons-like feel which I think we accomplished through the design decisions we made and Brooke & Lou furnishings. To be mindful of our budget, we went with a liner for the pool instead of doing concrete which saved us quite a bit without sacrificing that high-end, luxurious feel. In addition to the liner, we also saved by going with concrete to surround the pool. We made a few changes to the concrete design (we did a two-tone look with a hand-cut diamond shape in the surrounding) that made it still feel special and luxurious. This design decision also made the stone flooring (ORIJIN STONE Ardeo™ Limestone) and retaining walls (ORIJIN STONE Alder™ Limestone Split Face Wallstone) pop that much more and be the standout.
Can we also take a minute to highlight the gorgeous diving board? Words I never thought would come out of my mouth until II saw this one by Mikel Tube. It’s a wooden diving board made out of Brazilian hardwood but it’s also weather-resistant, slightly springy, and aesthetically beautiful. I’ve convinced a few of my friends to purchase this one too – it’s that good.
Since the completion of this pool, we’ve been hosting every single weekend with sometimes 14 – 20 children at our house. It’s been a lot of al fresco dinners, grilling, nights that almost always end with a bonfire – and a lot of s’mores!
Moving inside (ever-so-slightly) I am also very excited to reveal one of my family’s favorite spaces, the 3-season porch. We all love this room for so many reasons – whether it’s my husband kicking back to watch a game of football in the fall, the kids escaping the party outside for a little peace and quiet, or myself enjoying a cup of coffee with the morning light.
We worked with SD Custom Homes on this part of the addition but otherwise, I really left this room up to my husband, Charlie, as he wanted a space where he could be outside year-round without actually having to be outside – especially during those chilly Minnesota Spring & Winter months! Because of that, we kept the palette very neutral so that the space could be enjoyed by everyone and not feel too feminine. Since the rest of our home is very traditional, we didn’t want to stray too far from that style in this space yet still wanted to add details that made it feel special – such as the carved stone fireplace made with stone from ORIJIN STONE. Incorporating this fireplace really added a statement to the room and gave it a very subtle rustic feel without straying too far from our homes traditional roots and light & airy feel.
One thing that we did in this space that I would recommend to others in areas with cooler climates is to incorporate an infrared heater. We added this to our 3-season porch and it made such a difference in the cooler months as the infrared heater heats objects instead of the air. Having this on in combination with the fireplace, which heated the air, allowed us to maximize this space all year long.
I can’t even begin to tell you how good it feels to have this renovation complete but what I can say, is that because we finished just in time for summer, we’re about to have a busy summer of entertaining and my family and I can’t wait! However, the renovation doesn’t end here. Stay tuned as we will be sharing part two of my home renovation next week with the reveal of our primary bedroom and sitting room!
Shop Bria’s Backyard & 3-Season Porch
Outdoor Dining: Dining Table – similar option | Slipcover Dining Chairs | Wing Dining Chairs | Roped Edge Planter | String Lights – similar option |
Outdoor Kitchen: Counter Stools – similar option | Counter Stool Cushions | Outdoor TV – gifted from In Focus | Cane Vases | Caesarstone Outdoor Countertops – 515 Palm Shade (gifted) | ORIJIN STONE Stone for Kitchen Island (gifted)
Fire-pit Area: Adirondack Chairs – similar option
Pool Area: Mikel Tube Diving Board (gifted) | Lounge Chairs | Scalloped Umbrella | Umbrella Base | Linden Plaid Pillow |
3 Season Porch: Couch – budget friendly option! | Swivel Accent Chair | Frame TV | Rug | Coffee Table | Floral Pillow | Grey Pillow – custom made | Jo Floral Pillow | Wooden Chain – similar option | Braided Bone Box | Blue Throw Blanket | Faux Olive Tree – similar option | Cauldron | Chandelier | ORIJIN STONE Flooring (gifted) | ORIJIN STONE Fireplace Stone (gifted)
The Vendors Involved
Interior Design: Bria Hammel Interiors | Builder: SD Custom Homes | Architect: Archos Architecture | Landscaping and Hardscaping: Mom’s Design Build | Flooring + Stone by: ORIJIN STONE | Windows by: Andersen Windows | Outdoor Countertops: Caesarstone | Furnishings by: Brooke & Lou | Photography by: Spacecrafting



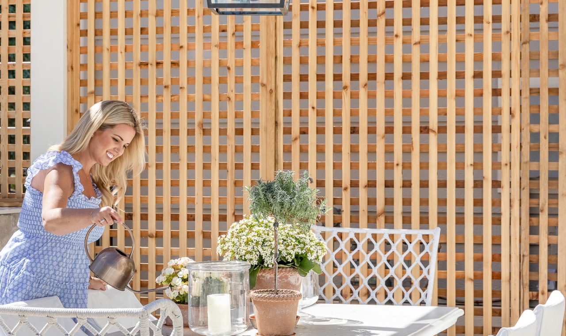
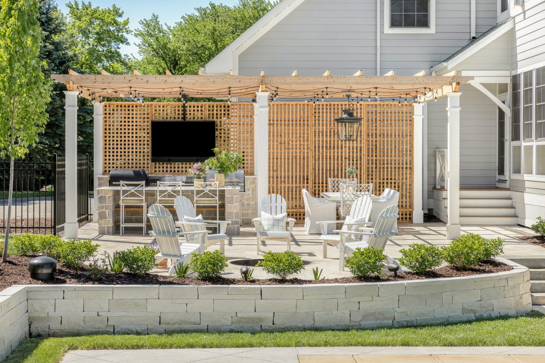
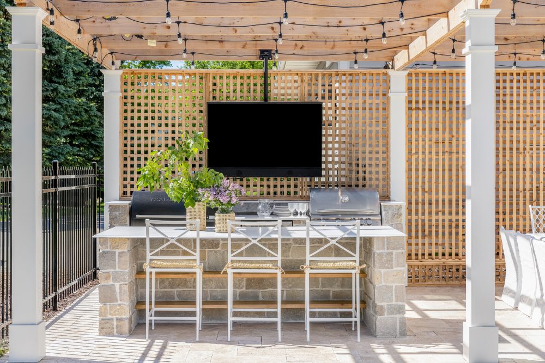
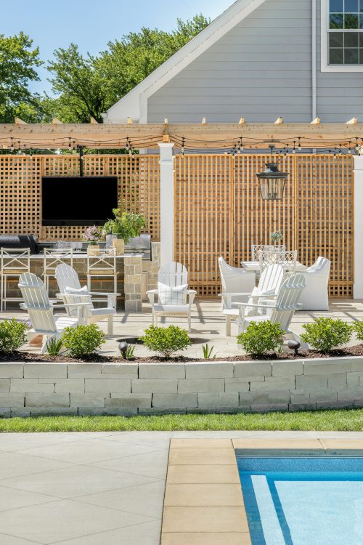
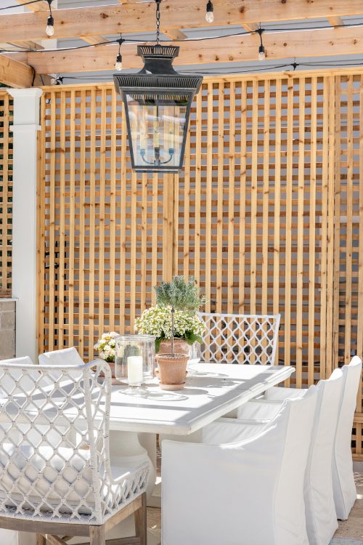
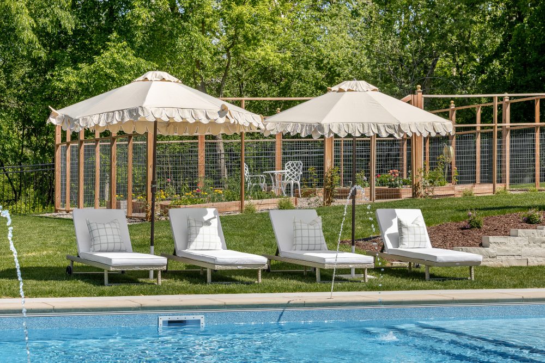
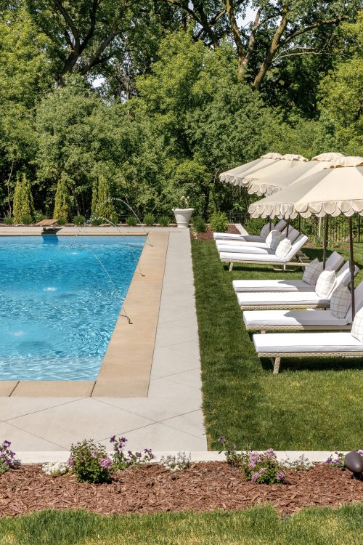
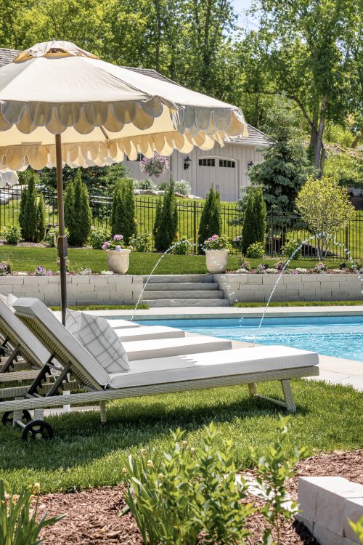
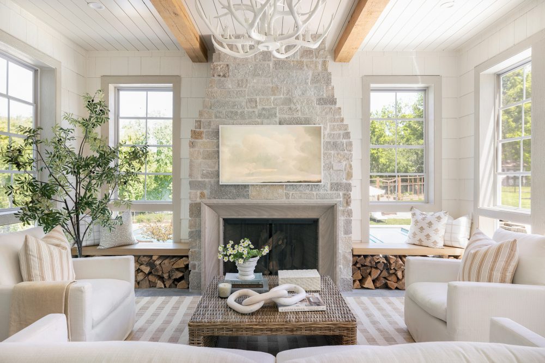
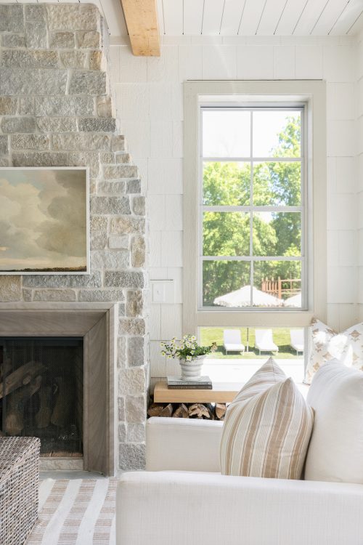
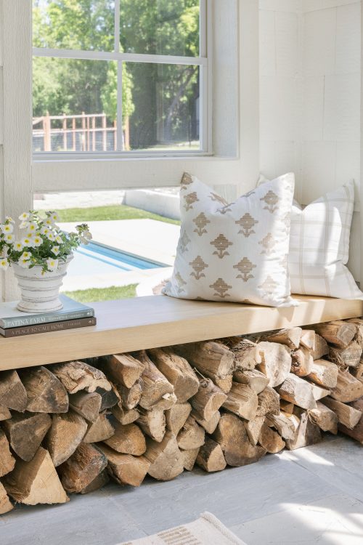
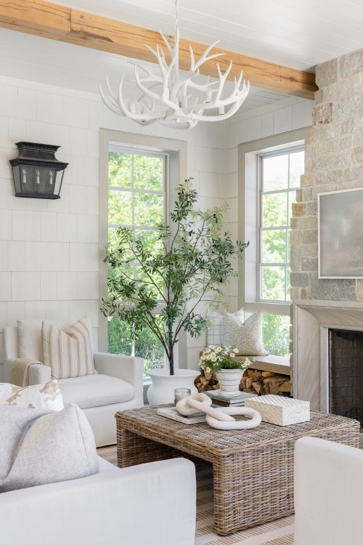
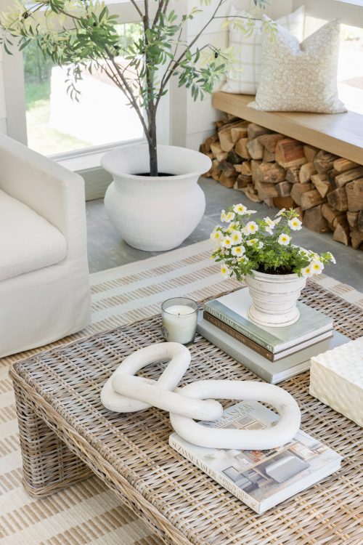
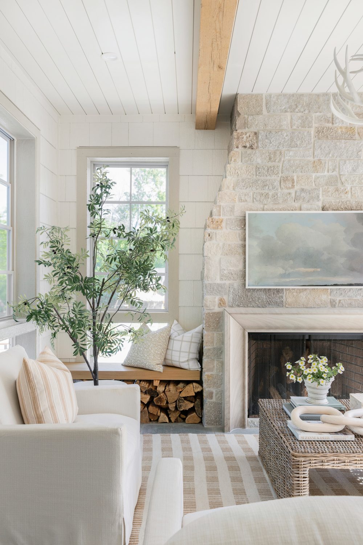
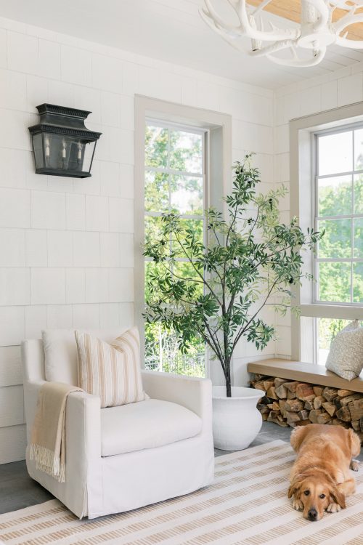
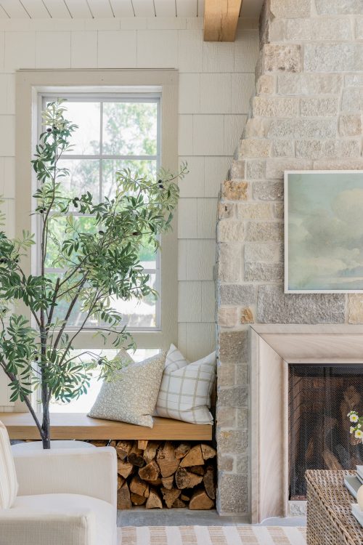
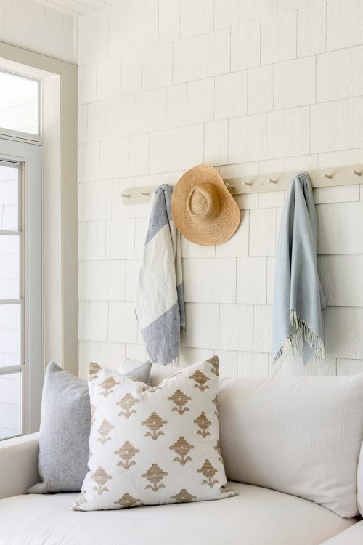
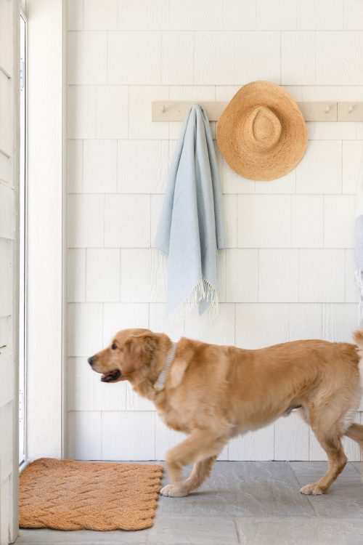
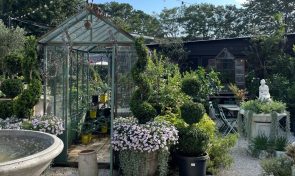
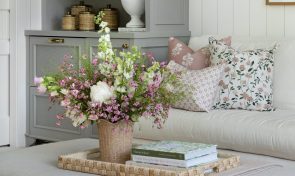
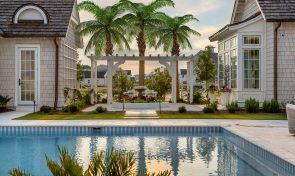


Comments
What a gorgeous backyard and three season room! Thank you for sharing!
Love your design. Can you please tell me where you purchased the wicker coffee table? Thank you
It was from Brooke & Lou!