Located right outside of the Twin Cities on a beautiful lakeside lot, lives our Ozark Trail Project – a contemporary home with coastal cottage flair.
We began this project back in 2019 when our clients came to us looking to build a lakeside retreat as their second home. While their style leans more modern, it was important to them that this home felt different from their current home and had a more cozy, cottage like feel being that it will be their summer lake home. Not wanting too stray too far from their contemporary style, we kept the color palette fairly neutral and incorporated pops of blue to tie in that coastal feel. Tile selections, window treatments and performance upholstery were a big focus for us while designing this home as we wanted durable selections/pieces that would hold up against lakeside living and entertaining.
The Sunroom
Perhaps our favorite room in the home, the sunroom captures all of the things we love about coastal living and ties them into one space with pops of blue and shiplap walls. The view was the most important thing to consider when designing this space so large sliding glass doors and ample windows were a must. Additionally, we selected the Duette Honeycomb Architella Elan in Daisy White shade from Hunter Douglas to shade the room as needed without losing that bright & airy feel.
The Kitchen & Dining Room
When it came to the layout for the kitchen & dining room, we designed an open concept space that would allow our clients to easily move between rooms – making entertaining a breeze. Leaning into their modern style, these two rooms definitely have a more contemporary look but still have a balance of that coastal feel with pops of blue – such as the blue-tiled backsplash & navy pinstripe counter stools. To add some warmth, we designed this beautiful walnut island to balance out the cooler tones of the backsplash and surrounding cabinetry.
In the Dining Room, we kept things very minimal to keep the focus on the gorgeous lakeside view. Like the sunroom, the dining room also has sliding glass doors to allow for an indoor/outdoor feel.
The Living Room
Right off of the kitchen and dining space lies the living room. Here, you really get a feel for the homes contemporary cottage style with the wooden beams and black windows – elements that add a nice touch of contrast to the otherwise bright & airy space. Because this room gets so much natural light with the large windows, we incorporated motorized blinds from Hunter Douglas for easy opening/closing. Like the sunroom, the furnishings in this space are made from performance materials so that our clients don’t have to worry about stains and spills when entertaining or dirt being tracked in from the outdoors.
Bathrooms
We had fun getting creative with our tile selections throughout this home – especially in the bathrooms, kitchen and mudroom. In the Primary Bath, we went with a porcelain tile from the Tile Shop as porcelain is very durable and maintenance-free. For additional durability, we added shiplap to the walls which also incorporated a touch of texture – which we always love.
For the vanity, we selected this beautiful cabinetry from Crystal Cabinetry in the shade Overcast for a subtle pop of contrast against the white walls. We also used Crystal Cabinetry for the lower level lakeside bath, but here, in the shade Stone Bluff.
To keep the light and bright aesthetic going, we opted for Cambria quartz countertops in the style Brittanicca. This is a tried and true countertop selection for us, and it was the perfect addition to this coastal-inspired bathroom.
While summers may be short in Minnesota, they are certainly sweet and we can’t wait for our clients to enjoy their new lakeside home in the summer months and beyond.
Shop the Project
A note from Bria Hammel Interiors: Below are the disclosed sources for our Ozark Trail Project! While we understand that our readers love to shop/know the details of our projects please know that not all sources will be shared. To honor and respect our relationships with our clients, items that are custom, one-of-a-kind, or to the trade only will not be revealed. Retail items and/or similar options will be linked above. Thank you for following along!
Sunroom: Couch | Stripe Accent Chairs | Side Table – to the trade | Ottoman – custom made | Natural Floral Pillow | Wicker Lamp | Windowpane Rug | Window Treatments | In the Clouds Art | Accent Table | Window Treatments (gifted – Architella Elan in Daisy White)
Living Room: Couch – to the trade | Rug – to the trade | Ottoman – similar option | Table Lamp | Side Table
Living Room Open Shelves: Top Shelf – Juno Vase Set | Olive Topiary Art | Gold Metal Letter Box Set | Second Shelf – Atlas Box | Magnifying Glass on Stand Set | White Marble Chain | White Woven Stoneware Pot Set | Third Shelf – Wakefield Pot #10 | Wakefield Pot #4 | Rattan Wrapped Bud Vase | Green Hills Landscape Art | Mango Wood Bowl | Fourth Shelf – Pastoral II Art | Seagrass Tray with Handles | Cachepot – Medium
Dining Room: Chandelier | Dining Chairs – to the trade | Dining Table – to the trade | Window Treatments (gifted – Architella Elan in Daisy White)
Kitchen: Counter Stools – made custom with navy fabric | Backsplash Tile | Pendants | Countertops
Primary Bath: Ivory Rope Tray | Tile | Cachepot | Countertops
Lakeside Bath: Bunny Art | Mirror | Atlas Box | White Vase | Countertops



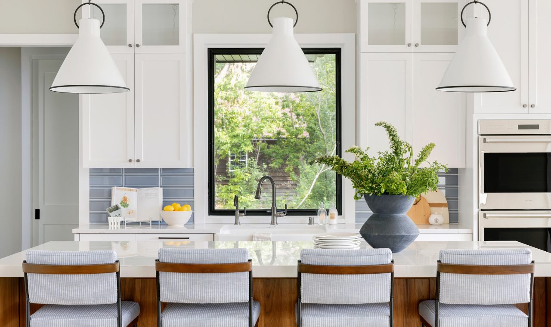
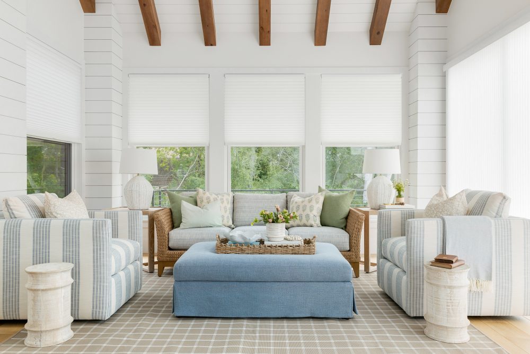
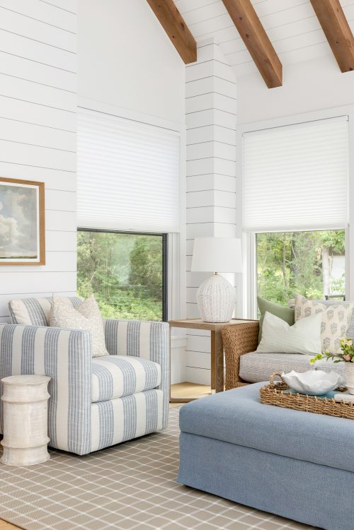
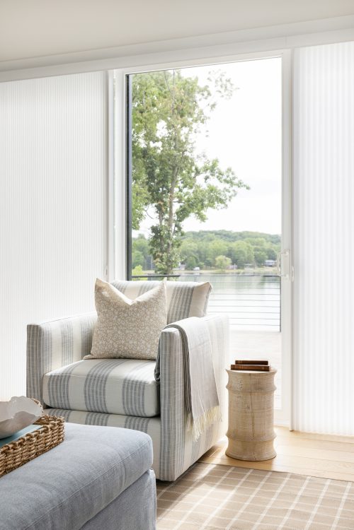
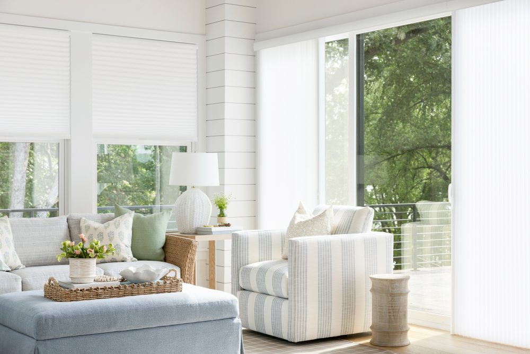
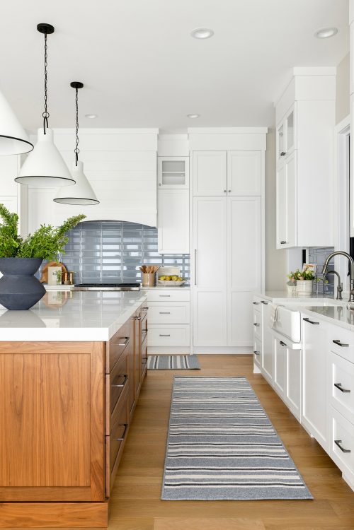
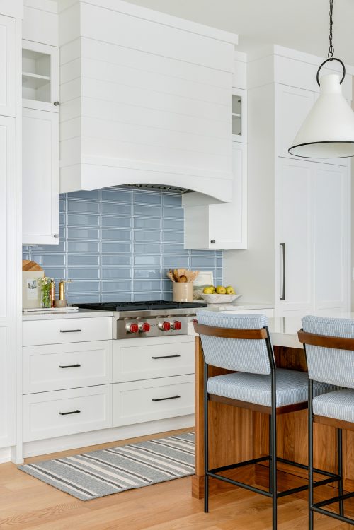
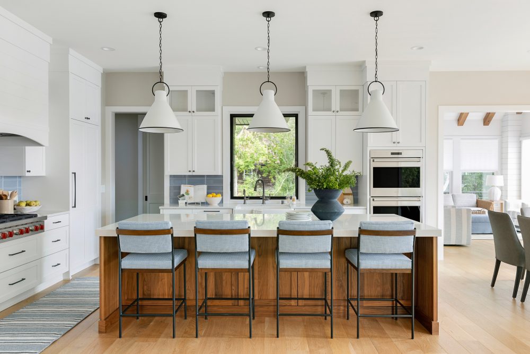
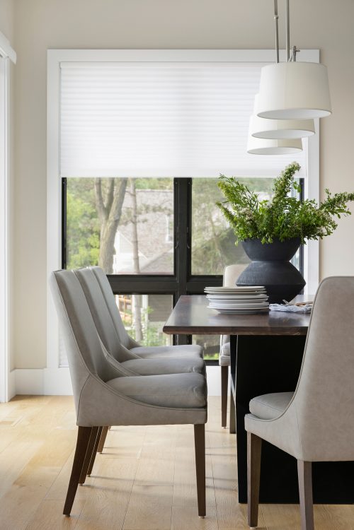
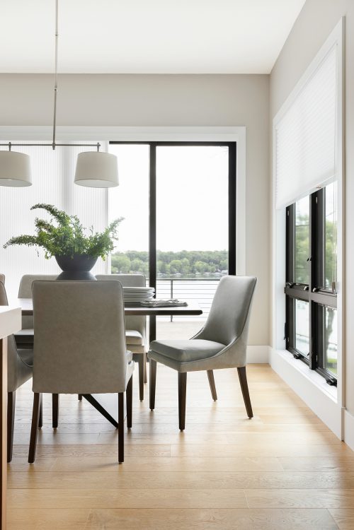
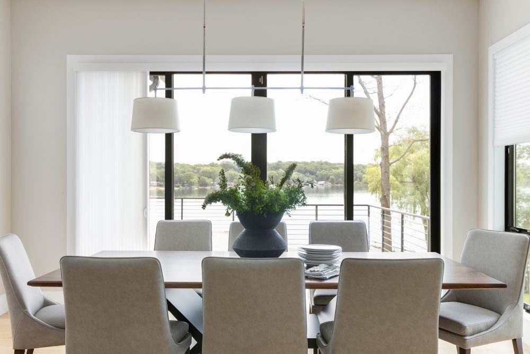
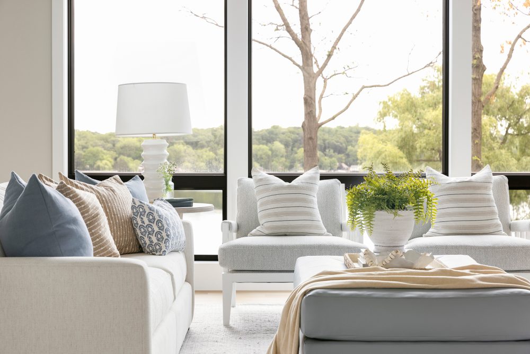
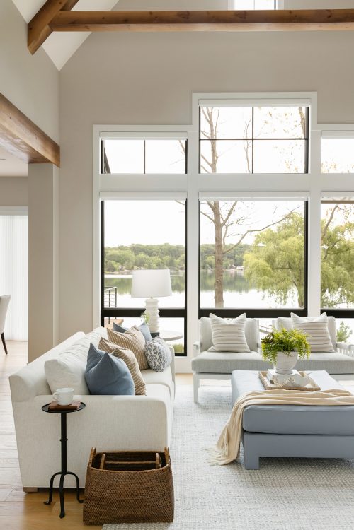
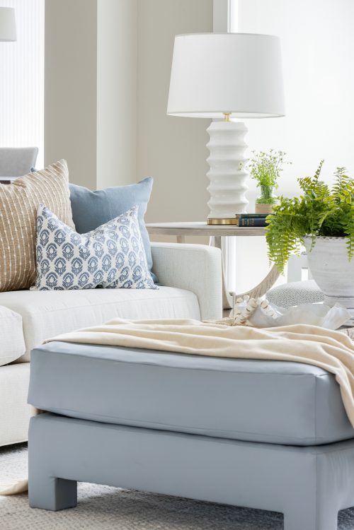
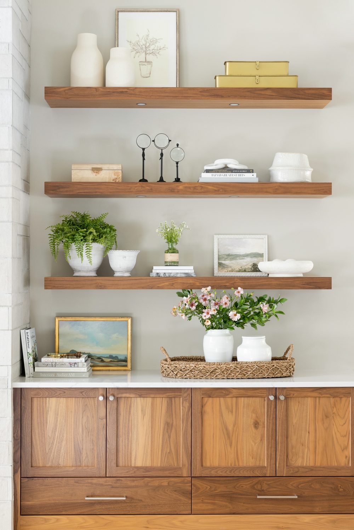
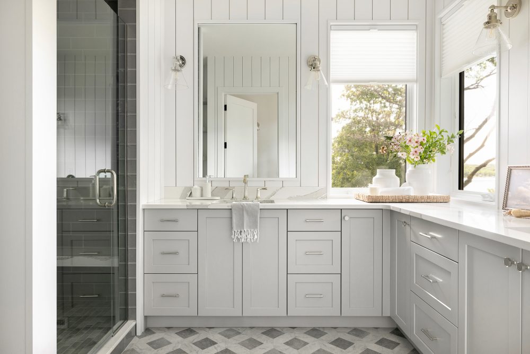
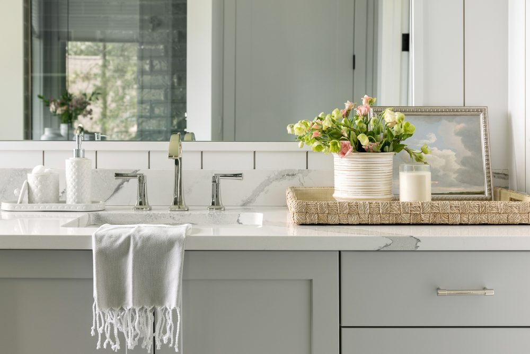
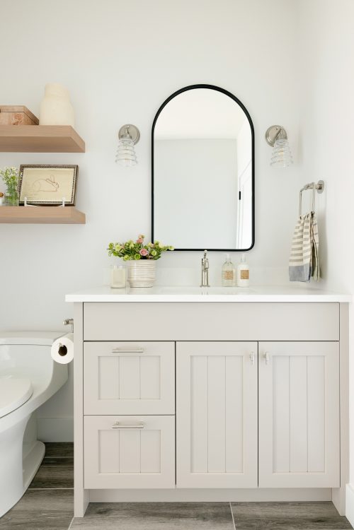
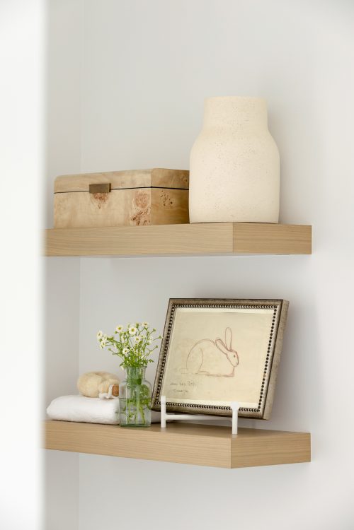
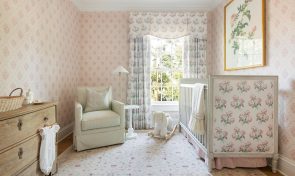
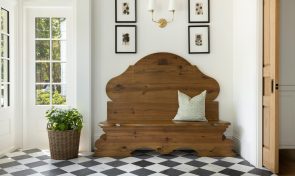
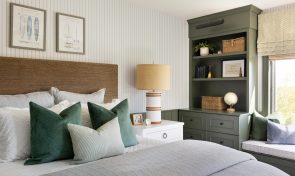


Comments