Today we’re picking back up with our Naples project and revealing Pt. 2 of this incredible home. If you missed Pt. 1 make sure to check it out here before diving in.
BACKYARD
First, let’s start with the backyard oasis. With this being our client’s vacation home, we knew we wanted to truly create a relaxing, retreat-like feeling with their backyard space. From a dining area, lounge space, and of course, a pool for them (and their grandbabies!) to cool off on a hot, Florida day – this area has it all.
PRIMARY BEDROOM AND BATHROOM
Connected to the backyard is our client’s primary bedroom and bath. The room is tucked off in their own little wing of the home making it spacious, quiet, and the perfect place to unwind. We were even able to include a little reading area with two swivel chairs as well. Similar to the rest of the home, this space is full of coastal-inspired details, texture, and a blue, white, and green color palette.
GUEST BEDROOMS AND BATHROOMS
The upper level of the home consists of only the guest bedrooms and bathrooms. We loved this layout, so perfect for hosting family and friends and giving them each their own designated space. Going from room to room, you’ll notice that each space has a similar aesthetic (comfortable, effortless, serene) but we had fun popping in special patterns, colors, and textures into each room to give them each an individual feel.
We hope you all love this home as much as we love designing it. It’s truly the most classic, calming environment.
Photography by: Spacecrafting Photography.
While we understand that our readers love to shop/know the details of our projects please know that not all sources will be shared. To honor and respect our relationships with our clients, the pieces in our Naples Project will not be revealed. Thank you for following along!



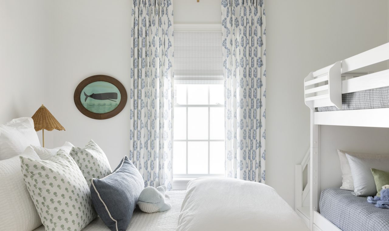
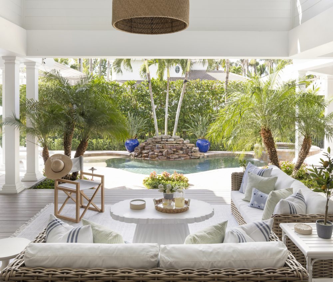
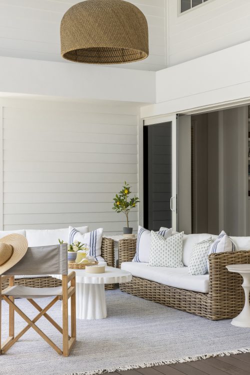
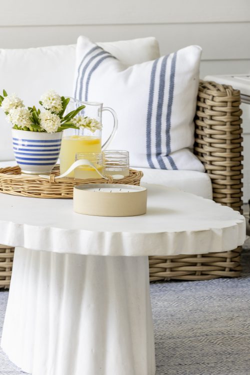
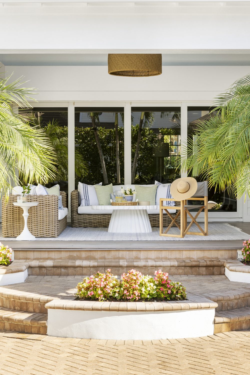
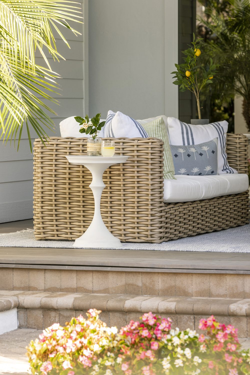
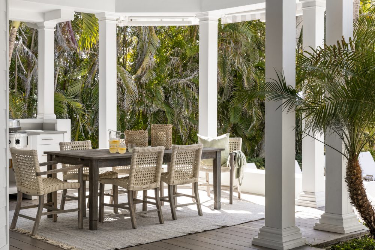
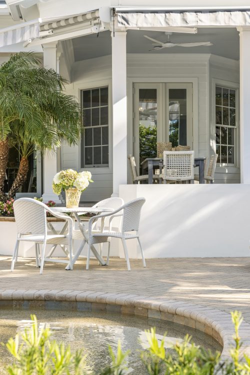
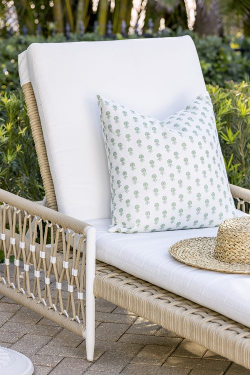
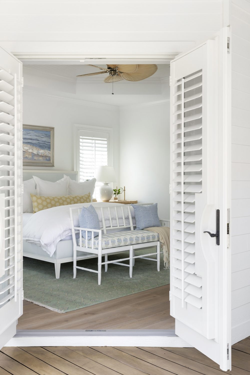
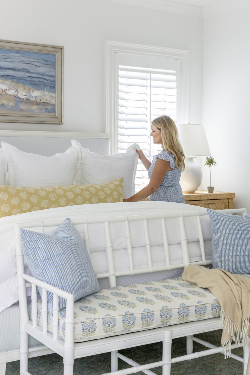
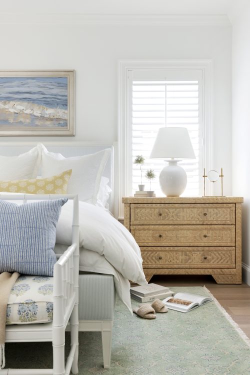
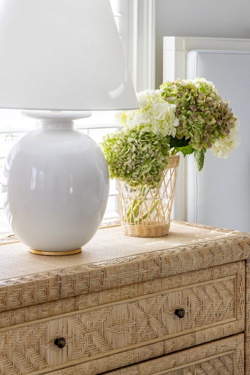
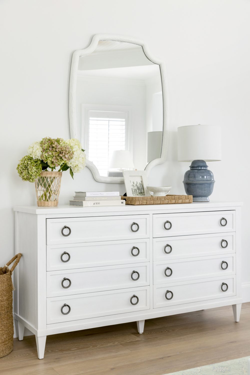
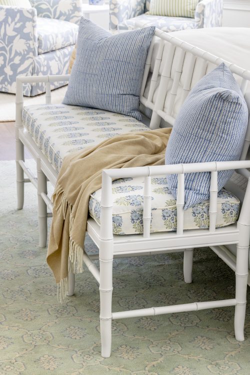
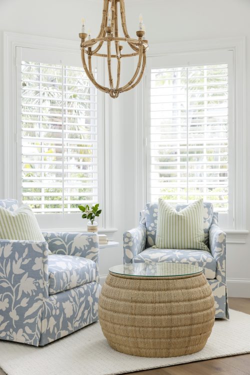
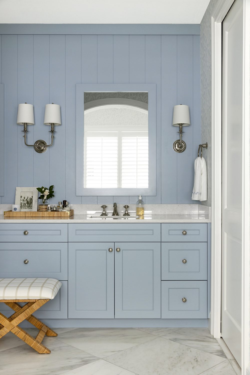
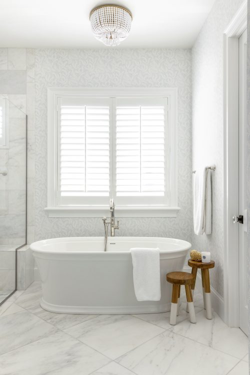
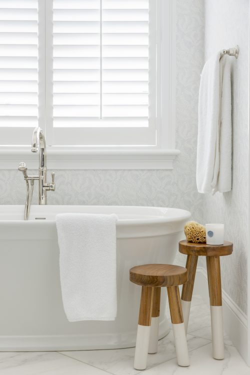
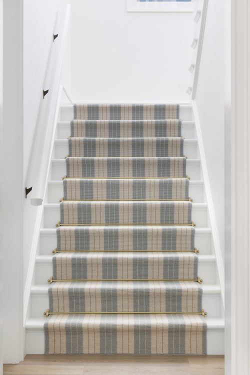
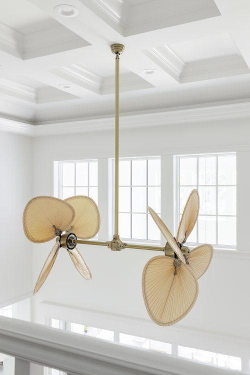
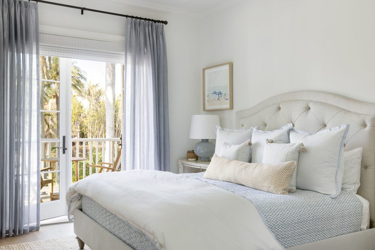
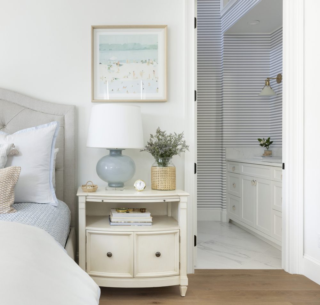
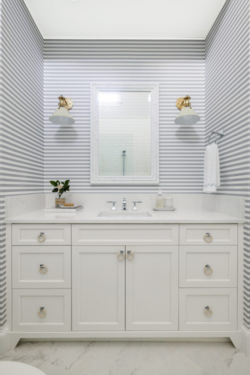
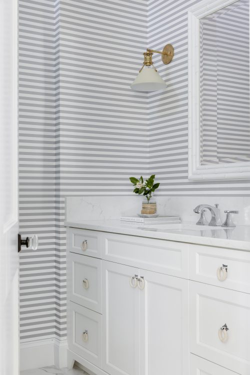
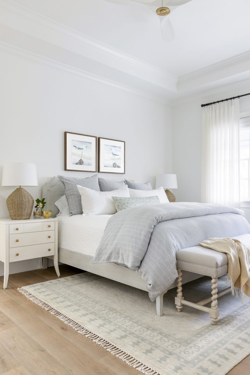
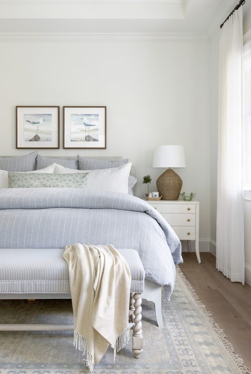
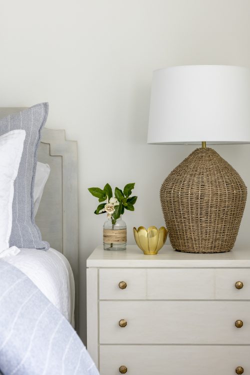
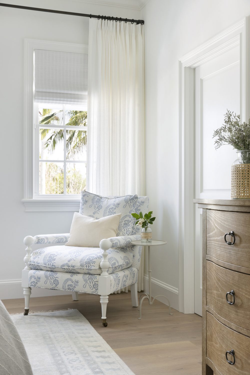
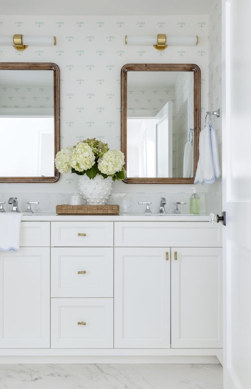
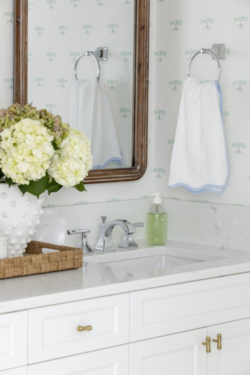
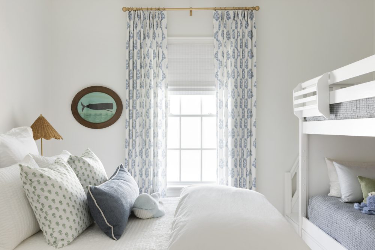
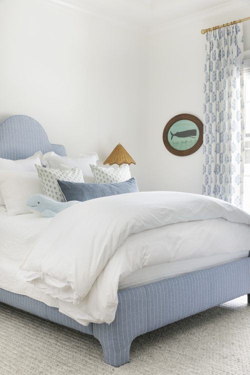
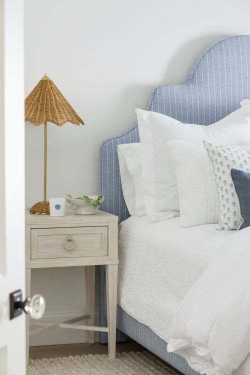
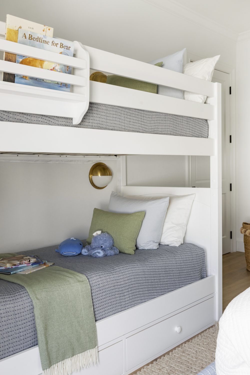
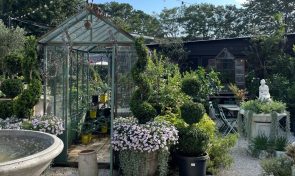
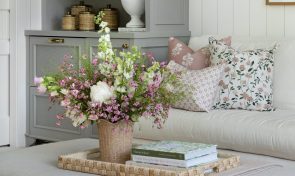
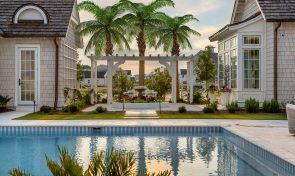


Comments
In love!!!! lucky owners! Enjoy!
Beautiful Design! The bunk room is so fun!
Thanks so much!
Are you able to share the blue paint color for the bathroom vanity and walls?
Those are painted Blue Heather by Benjamin Moore!
Absolutely lovely in every way. Such a relaxing and wonderful environment to enjoy. Great design.
Thanks so much!