We are so excited to reveal Pt. 1 of our Inlet Beach Project. This new construction project located in the idilic 30A is a true oasis filled with unique architectural details, coastal and southern charm, and so much more! View Pt. 2 here and Pt. 3 here.
We started this project in February of 2022 for a young family looking to create their dream home as their family grows. Our clients were already local to the area, but wanted to build in an up and coming new development close to all that Inlet Beach, Florida has to offer.
FOYER
Upon entering, you’re struck by the airy, open feel of the space. You’re immediately greeted by custom paneled walls, two story ceilings and an arched entryway that matches the shape of the front exterior. The home blends feminine style with vintage charm and preppy accents.
LIVING ROOM
The main living area of the home boasts a beautiful custom white oak coffered ceiling detail, arched doorways, paneled wall details and large floor to ceiling accordion doors to open into the screened in outdoor dining space. The home owners wanted a space where they could entertain, but still feel cozy when they were home with the family. We brought in texture and interest by mixing different materials and patterns like jute, rattan, florals and stripes.
OUTDOOR DINING
The accordion doors between the living room and outdoor dining area can be fully opened to seamlessly merge the spaces, flooding the room with natural light—perfect for entertaining. For added versatility, floor-to-ceiling drapery allows you to section off the space as needed.
SITTING ROOM
The sitting room, located behind the double-sided fireplace off the living room, offers an intimate retreat for special occasions. We were able to mix and match patterns and play with patterned upholstery throughout the home, which truly shines in this space. By sticking to a color palette of blues, greens, and creams, we achieved a coastal feel with southern influences.
KITCHEN
We introduced a splash of color into this space with a stunning blue range. By combining covered cabinets with glass-front doors, we transformed the cabinetry into a furniture-like feature, perfect for showcasing the client’s beautiful collection of dinnerware gathered over the years. The white oak island is topped with a marble waterfall counter, complete with matching side panels for a cohesive and elegant look.
DINING ROOM
We had fun with colors and patterns in the formal dining room by adding floral wallpaper and patterned upholstery on the dining chairs. Inspired by our recent travels to Charleston, we incorporated stunning wall paneling details reminiscent of the charming house we visited. See inspiration here.
BREAKFAST NOOK
The breakfast nook, nestled off the kitchen in a cozy corner, offers the home owners a casual space to start their day together as a family. We incorporated the client’s grandmother’s plate collection, hanging them on the wall as both an art piece and a meaningful display of a family heirloom. The bench seats, crafted with Brooke & Lou’s wipeable and durable fabric, perfectly complement the custom window treatments.
PANTRY & LAUNDRY ROOM
The pantry adds a vibrant pop of color with bold blue painted cabinets. To introduce some pattern, we included a custom café skirt under the sink, complemented by a tiled backsplash. The cabinets feature venting details for added visual interest. Just off the pantry, the laundry room boasts gingham wallpaper and checked flooring. We chose a neutral color palette, with cool-toned walls and warm-toned floors. To ensure harmony, we varied the scale of the checks to prevent any clashing.
MUDROOM & POWDER BATH
In the mudroom, we opted for stained cabinets for enhanced durability, featuring decorative cutouts for ventilation on the doors. The main level powder bath offers a fun pop of color with classic, feminine wallpaper. This charming space is completed with a custom scalloped-edge vanity.
OFFICE
For the office, we embraced a more masculine aesthetic with stained ceiling details and dark, moody navy wall paneling. To complete the look, we chose a subtle, masculine print wallpaper. Built-in shelving adds both functionality and sophistication, providing ample space for books and decor, seamlessly blending style and utility.
Want to see the rest of the house? View Pt. 2 of our Inlet Beach project reveal here.
Shop the Project
A note from Bria Hammel Interiors: Below are the disclosed sources for our Inlet Beach Project Pt. 1! While we understand that our readers love to shop/know the details of our projects please know that not all sources will be shared. To honor and respect our relationships with our clients, items that are custom, one-of-a-kind, or to the trade only will not be revealed. Retail items and/or similar options will be linked below. Thank you for following along!
Foyer: Mirror | Console | Rug | Paint Color: Swiss Coffee by Benjamin Moore
Living Room/Outdoor Dining: Artwork | Chandelier | Arm Chair | Paint Color: Swiss Coffee by Benjamin Moore | Outdoor Rug | Terracotta Pot
Sitting Room: Ottoman | Arm Chair | Sofa | Side Table | Sconce
Kitchen: Salt & Pepper Mill | Bowl | Stools | Paint Color: Swiss Coffee by Benjamin Moore
Dining Room: Paint Color: October Mist by Benjamin Moore | Spool Chair | Vase | Rug discontinued – See Similar Option Here | Wallpaper – to the trade
Breakfast Nook: Chandelier | Bench Seat / Drapery Fabric | Table – to the trade | Vase | Paint Color: Blue Springs by Benjamin Moore
Pantry: Rug discontinued – See Similar Option Here | Soap | Paint Color: Blue Springs by Benjamin Moore
Laundry Room: Wallpaper – to the trade | Glass Jars | Cabinet Paint Color: Swiss Coffee by Benjamin Moore
Mudroom: Chandelier discontinued – See Similar Option Here | Baskets | Art
Powder Bath: Wallpaper – to the trade | Vase | Mirror discontinued – See Similar Option Here
Office: Wallpaper | Rug | Artwork | Side Table | Vase | Paint Color: Flint by Benjamin Moore



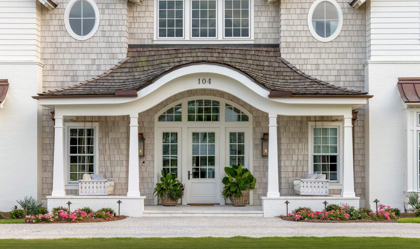
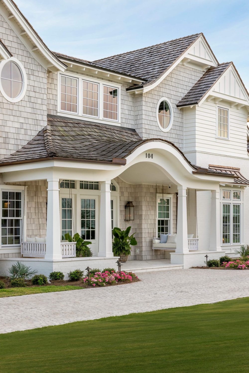
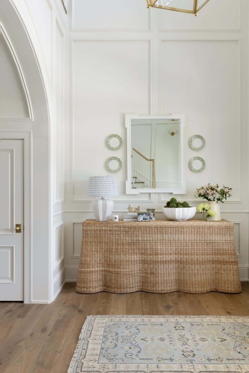
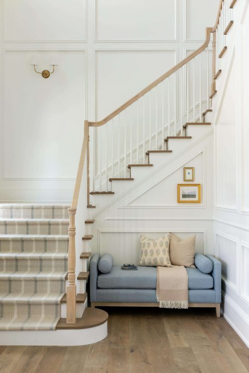
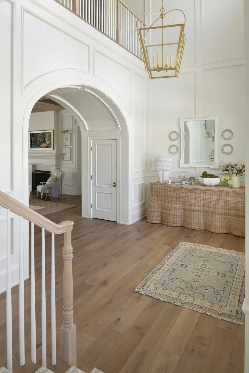
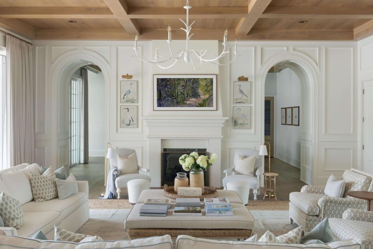
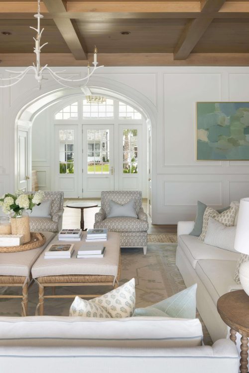
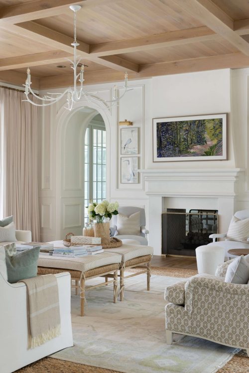
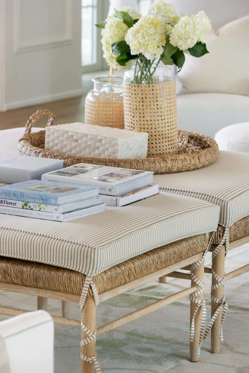
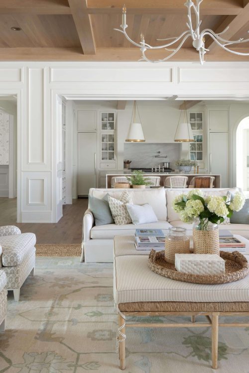
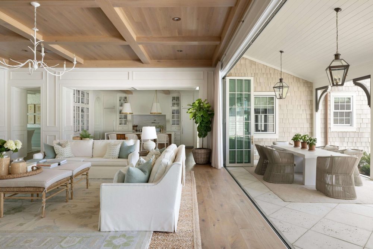
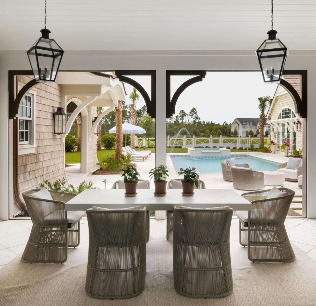
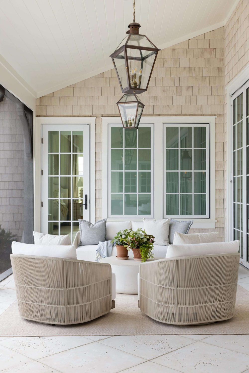
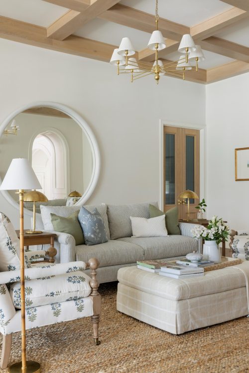
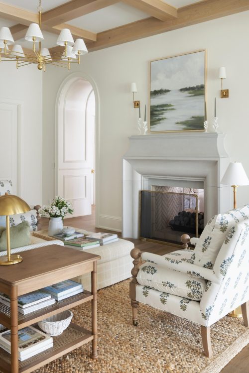
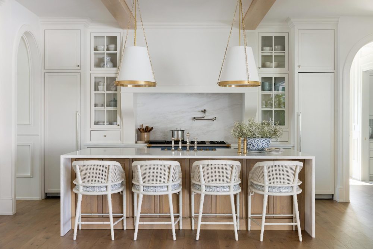
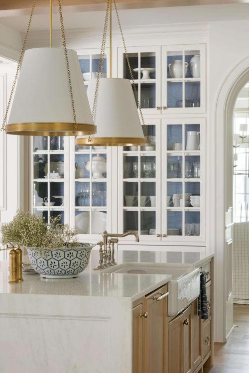
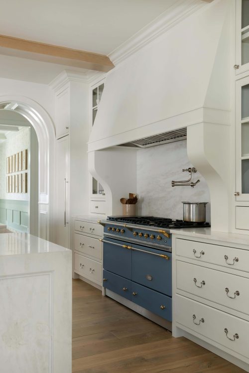
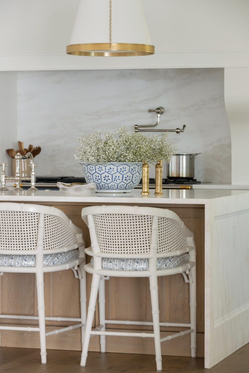
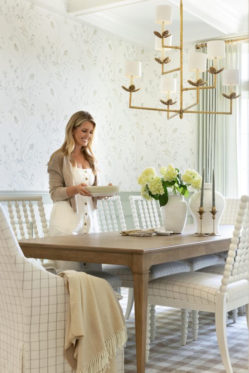
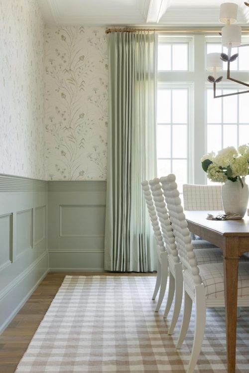
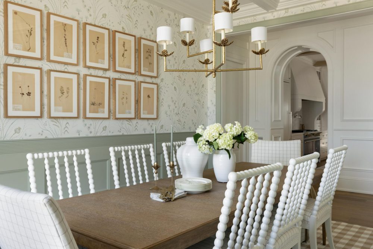
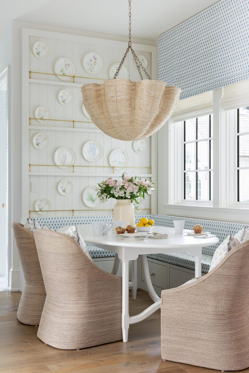
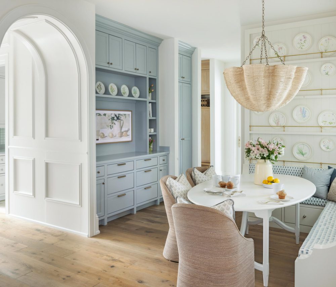
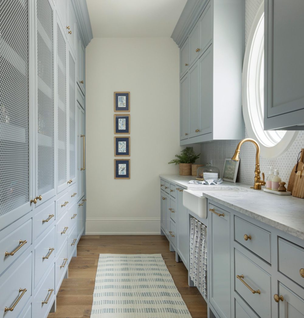
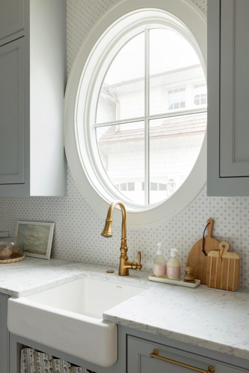
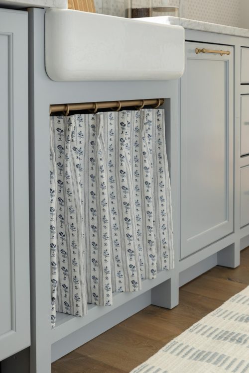
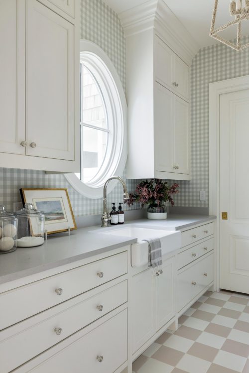
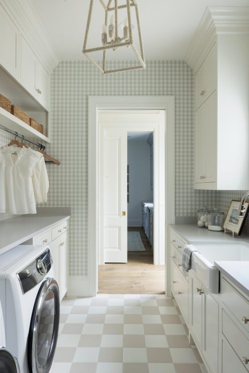
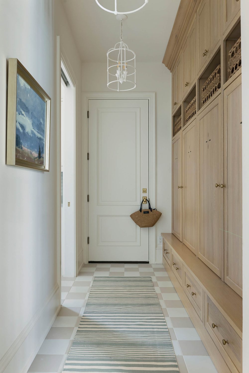
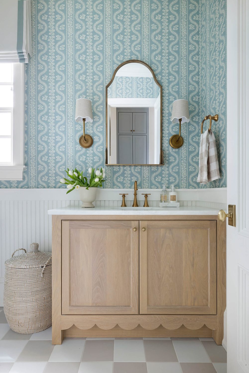
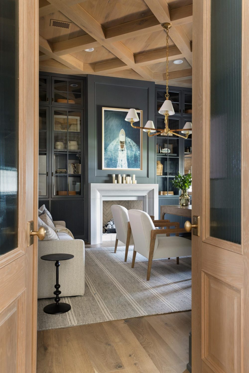
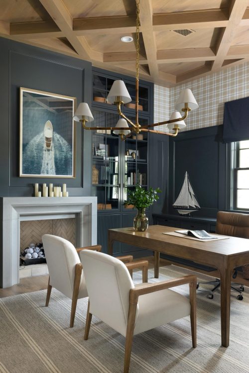
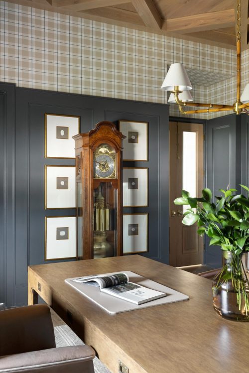
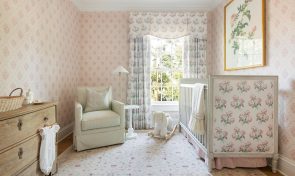
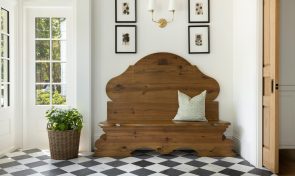
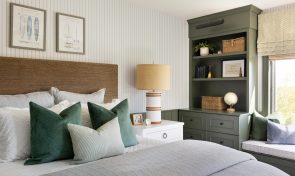


Comments
Absolutely stunning! Timeless coastal design
Thank you Kim!
Gorgeous! Can you tell me where the lighting is from in the laundry room?
Hi Michele, that light is available to-the-trade only from Made Goods.
Every room is perfection! May I inquire as to the paint color in the study?
The office is painted Flint by Benjamin Moore!
Another beautiful house! Would you mind sharing the color blue you used in the study?
Thank you! The office is painted Flint by Benjamin Moore.
This is lovely. What is the wood floor you used throughout? I am anticipating a change of flooring; I like this. Thank you, Susan
Thank you Susan! We did a European Oak floor throughout!
Love the project! Wondering if you could share the information on the desk from the office. Thank you!
Hello Patty, the desk is available to-the-trade only, thanks!
This is beautiful! Can you say what the paint color is in the office?
Thank you Jane! The office is painted Flint by Benjamin Moore.
Would love to know more about the stunning mudd room checkered floor, are they cement or porcelain tile?
Hi Becky, we did two different colored porcelain tiles in a checkered pattern!
Amazing is an understatement. This home is exquisite, Bravo Team BHI!!!
Thanks so much!
Yes!
Hello can you tell me the name of the kitchen countertop stone? Thank you, Lisa
Hello Lisa, we did a marble countertop in the kitchen in a Calcatta Gold.
Soft, organic, and calming. Would you share the name of the mudroom floor tiles?
The mudroom floor was custom using two different tiles we liked from The Tile Shop!
Hello! What is the color that you used as a backdrop in the kitchen glass cabinets? It looks like a French blue? Thank you so much!
We used a blue grasscloth wallpaper!
What is the sheen of the paint in the office - Flint by Benjamin Moore
Hi Marie, that would be satin!
Gorgeous home! Can you share the brand/source of the interior doors?
Thanks Heather! We used doors from Scherer Bros.
Hi! LOVE this project! Can you tell me where the "bench" coffee table (with cushion) is from? Is it custom or???
Thank you Susan! Those are available to-the-trade only, thanks!
Hi!!! Love those outdoor stone pavers!!! Any chance you have a source?
Thanks so much Sara! Unfortunately I don't have a source for you on those.
Hi! This project is just beautiful. Are you able to reveal the source of the oshak rug in the living room?
Thanks so much! Unfortunately, that rug is to-the-trade only.
So beautiful!! Was the scalloped bath vanity custom made?
Thank you! Yes, it was custom.
Home is gorgeous. What is the color and name of the shake shingles on the front walls of the house.
Thanks Marie! We did Semi-solid Bradstreet Beige by Benjamin Moore.
Beautiful!!! I’m interested in the kitchen table(to the trade only) Could you give me pricing, size and when available buying thru your firm? Thank you!!
Hello Ann, we only offer that service to clients, but I found a similar option for you, you can view here.
Can you share where the dining room light fixture is from?
Hello Mary, I checked for you and that light is available to-the-trade only from Vaughan.
[…] Inlet Beach project from Bria Hammel Interiors is seriously so gorgeous. Here’s Part 1, Part 2, and Part […]