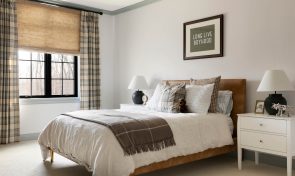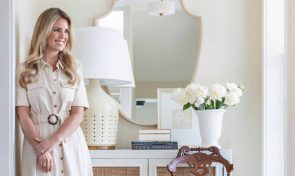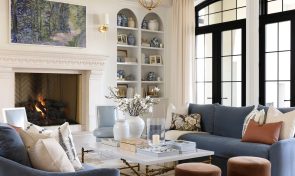Today we are sharing Part III of the Willow Lane House, featuring the great room, lower level, and outdoor spaces. This has been such an incredible project to work on, and we appreciate all the amazing feedback on this home! The clients were such a dream to work with, really trusting us to bring their dream home to reality. We are so grateful to collaborate on projects like this with SD Custom Homes, our partnership is turning into a beautiful experience for both our teams and the clients we work with.
To see the rest of this classic home visit our posts Part I and Part II.
The Great Room
The great room was designed with the intention of a more formal living area, with comfortable and livable furniture. It was important for our clients to have beautiful but durable furnishings. The use of high traffic fabrics and structured frames allowed us to bring together somewhat of a British Island feel with a Ralph Lauren casualness to it.
We built in benches on either side of the fireplace to add a pretty feature under the tall windows. Adding a custom bench cushion and pillows encourages people to use this space so it’s functional too!
One of the most special parts of this room is the built in television. If you look above in the first picture you will see the wood panel that covers the tv. The panel is automated and with the click of a remote you can raise the panel to expose the tv! This is a great solution for a space like this that wants to function as a formal area as well as a family gathering room.
Outdoor Spaces
The clients have a love for our Minnesota weather and wanted to make sure they were able to enjoy the seasons as much as possible. This built in fireplace area off the back of the home is a cozy spot to entertain by the fire. We used indoor outdoor fabrics and the rug to make sure its especially durable for our extreme weather throughout the year.
Our clients also wanted to create a special area towards the back of their yard when they want to spend time with their family and friends. They built in this pergola with swings hanging around the firepit. Such a fun area to enjoy a warm evening by the fire!
Lower Level Foyer
As we mentioned before the first grandchild of our client’s was born right before they moved into their home. They were so excited to create a special space for her (and more to come!) to enjoy while she visits. We built in this adorable playhouse under the staircase to help store toys and create a play area for the kids. This is such a great way to use up the otherwise overlooked space below a staircase.
It was important to our clients to have the basement not feel like a basement. We accomplished this by keeping the trim white, adding custom bookcases and installing a wood plank tile throughout. Lining up the sconces between each bookcase added a custom detail while providing ample lighting in the otherwise dark lower level foyer.
Lower Level Living Room and Bar
The lower level inspiration was the London Underground Subway. Yellow brick, charcoal cabinets, you can see the special London touches throughout the space. We even used photography of London as the artwork over the built in cabinets.
One of my favorite details in the bar is the natural white oak waterfall countertop. It’s not too heavy or rustic, but adds just the perfect amount of warmth to the space.
Lower Level Guest Bedroom and Bath
The bedrooms upstairs some would say are a little more feminine feeling. We wanted to keep this bedroom consistent with the rest of the lower level with the darker finishes and masculine vibe. The vintage inspired iron bed was the take off point for us. Layering in some pops of blue and the warm leather stools made the room. We kept the bathroom fairly neutral so guests would feel comfortable staying.
These are the final spaces we wanted to share with you of our Willow Lane project! Thank you so much for following along!








Comments
Hello! I was curious if you happen to have a source list for lower level guest room? It's lovely! Thanks so much!
Hi Jennifer! We sometimes share sources on our Instagram page, but out of respect to our loyal clients we are careful to not give away the whole design. If there is a particular piece you are curious about feel free to send us an email!