Bria is taking over the blog once again this week to share part two of her home renovation which features her primary suite and sitting room.
Let’s be real, remodeling is a process. There’s times when you question why you ever started, days you love the chaos and others where it seems like there is no end in sight. However, when you see the final result it all makes sense and all those days of dust and noise are 100% worth it. Going into our renovation, I had a pretty clear vision of what I wanted, but as the process went along and the project was completed, I’ve found a love for the unexpected. Like I mentioned in part one of our home renovation reveal, there were certain elements that I had originally pictured in my mind that ended up taking a different direction throughout the process which now, I can’t picture any other way. That same unexpectedness carried into our sitting room, which just so happens to be one of my favorite spaces from the entire renovation.
Before the pandemic, I never thought I would need an office in my house but this space has become a great spot for me to step away and focus if I need too. However, I’m not the only one who escapes to this space. Whether it’s being used as an at-home office, a place for an afternoon nap, catching up on our favorite TV shows or even for Brooke & Lou product shoots – this room serves so many purposes for both my family and team and I can’t imagine our home without it.
Our home has a very traditional, Hamptons-like feel so when it came to the color palette and millwork for this space, I wanted to keep things consistent with the rest of the home as it was really important to me that this addition didn’t feel like an addition. We have shiplap carried throughout our house so it made sense to bring that detail into the sitting room to add interest and texture to the space. For paint colors, I always love a pop of contrast and gravitate towards soft blues/greys and this beautiful hue by Benjamin Moore was the perfect shade to pull the room together and make my shelves pop.
The moment you walk into the room, you are greeted with the most beautiful view and light streaming through our stunning Andersen Windows. We have Andersen throughout the rest of our home so it was a no-brainer for us what brand to go with for this addition. I especially love the little porthole window at the top for an added touch of character!
Over in the bedroom (adjacent to our sitting room), I brought in Brooke & Lou’s Somerset Floral Wallpaper in Natural. I love the neutral base of this wallpaper along with its southern feel – it’s something that I don’t think I will get sick of since I can easily switch out my décor and accent colors down the road.
For furnishings, comfort was key while still sticking to our homes traditional style. That said, we went with pieces that had clean lines so that they weren’t too fussy but definitely still had that traditional look – such as Brooke & Lou’s Rosemary Chairs in the sitting room. Similar to the color palette, I wanted to keep our furnishings neutral so that they can grow with our family and easily be styled in various spaces.
I’m a big supporter of carpet in the bedroom. So cozy and warm on your feet — which is especially important in Minnesota during our cold winters. For our bedroom and sitting room, we chose Fibreworks 2740 Exacta in White Lily for a neutral ground but with a hint of pattern to keep it visually interesting. It was such a great design decision for us and I’m so happy with how it turned out!
Despite some of the pains that come along with a renovation, it was a great process for me to go through as a way for me to put myself in our clients shoes. Having gone through this process myself, I was able to pin-point areas where I felt like our BHI processes could be altered to ultimately give our clients the best possible experience.
It has been so much fun taking over the blog these past two weeks to walk you through my home renovation! If you’re thinking about a renovation of your own, my team and I would love to meet with you and make your home the home of your dreams. To get started, click here – I can’t wait to meet you!
Shop Bria’s Primary Bedroom & Sitting Room
Sitting Room: Built-In Paint Color: Ozark Shadows by Benjamin Moore | Couch – to the trade | Rosemary Accent Chairs | Autumn Accent Table | Ottoman – custom made | Marco Center Table | Whitaker Dining Chair | Flora Pendant | Botanical Artwork | Ivory Rope Tray | Checker Box | Carpet – Gifted | Windows – Gifted
Left Shelf: Woven Box – small | Woven Box – large | Ivory Compote | Dotty Planter | Small Woven Tray | Green Hills Landscape | White Easel | Geometric Box | Cane Basket Set | Ochre Sconce | Architectural Digest at 100 | Cora Frame | Marble Chain
Right Shelf: Storm Clouds | Carmen Tray | Vineyard Pot | Faux Fern
Bedroom: Bedframe – similar option | Nightstand | Lamp | Artwork | Woven Box | Ivory Compote | Duvet | Paisley Pillow | Herringbone Throw | Somerset Wallpaper | Carpet – Gifted |



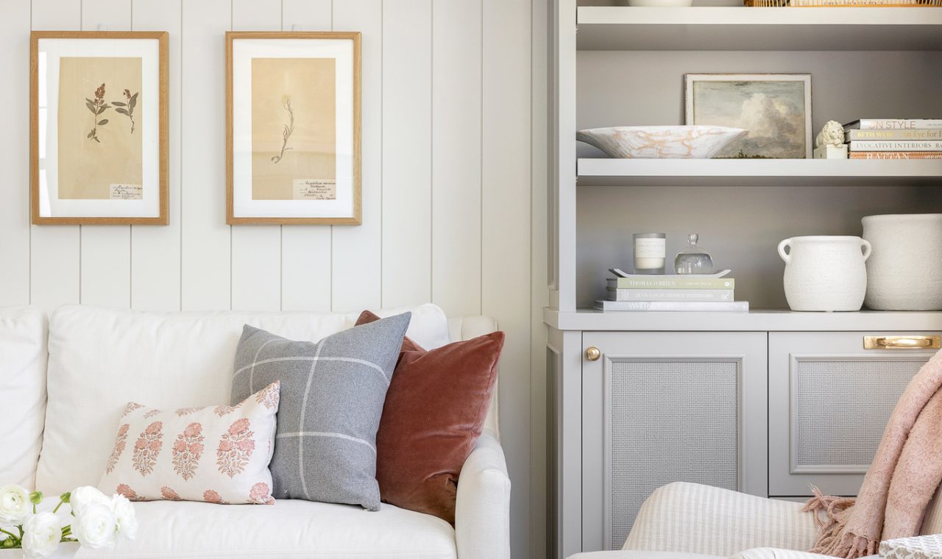
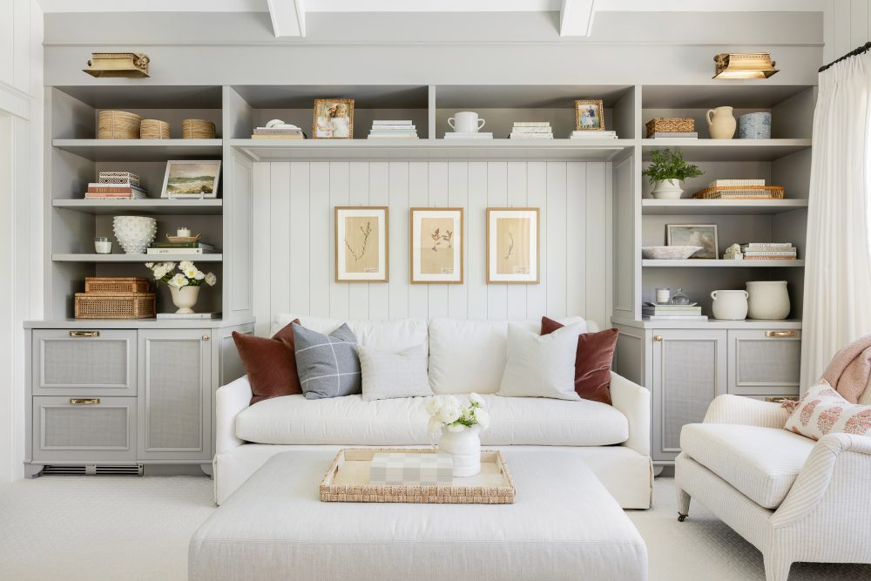
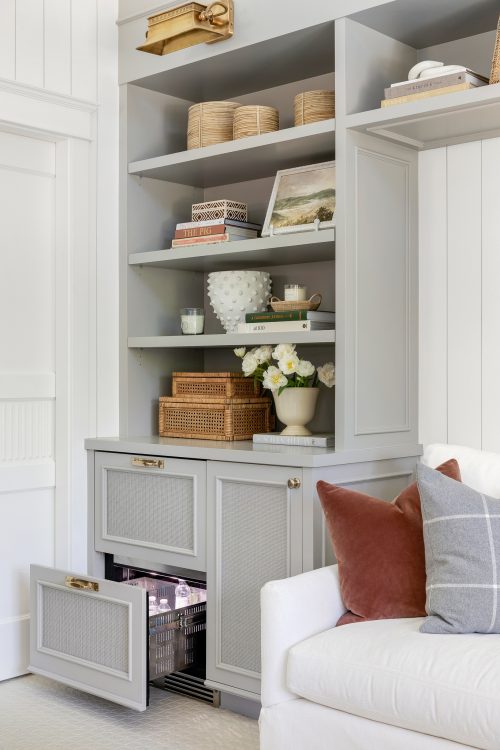
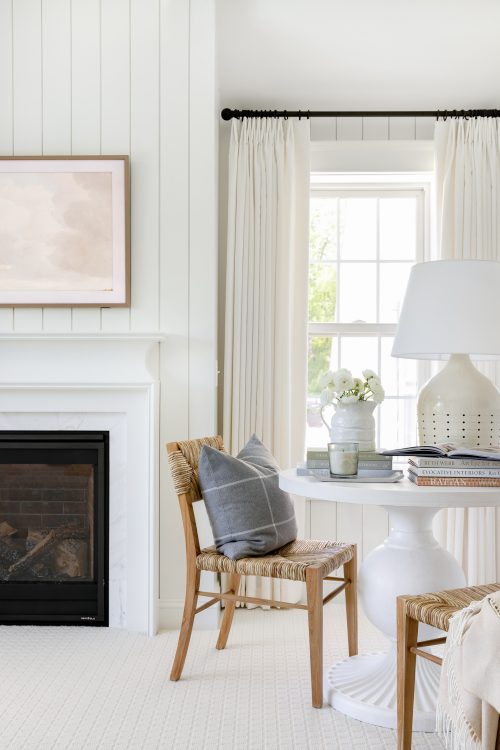
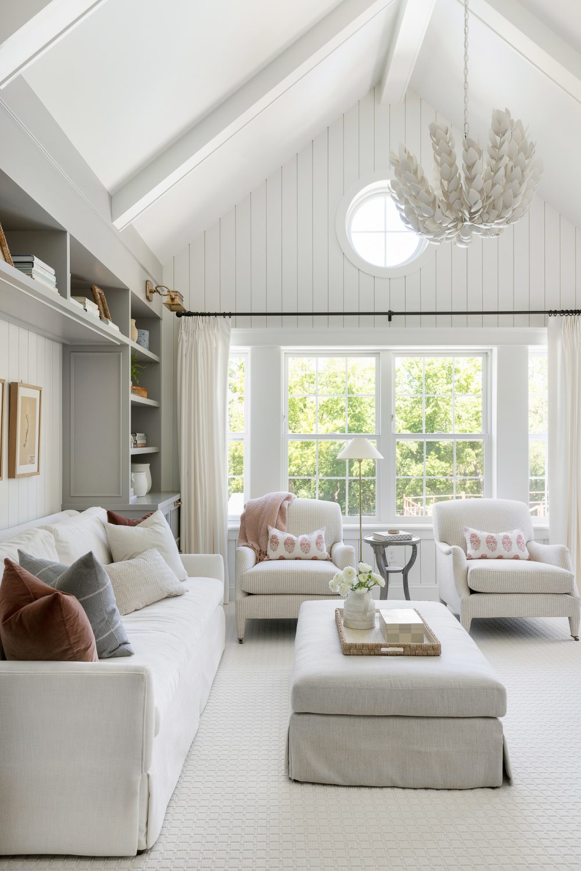
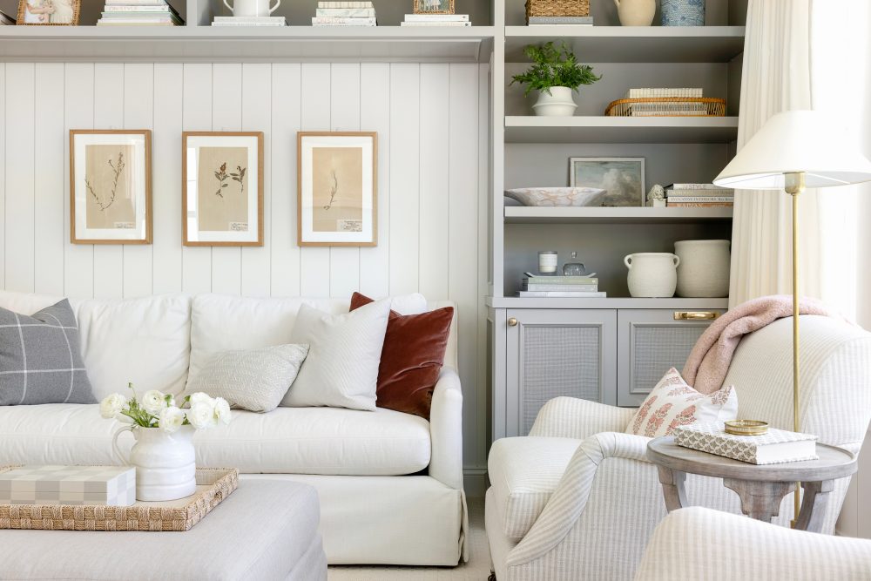
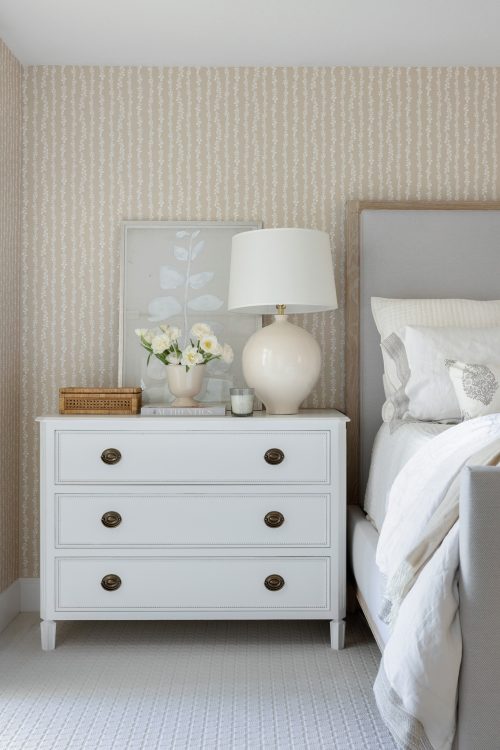
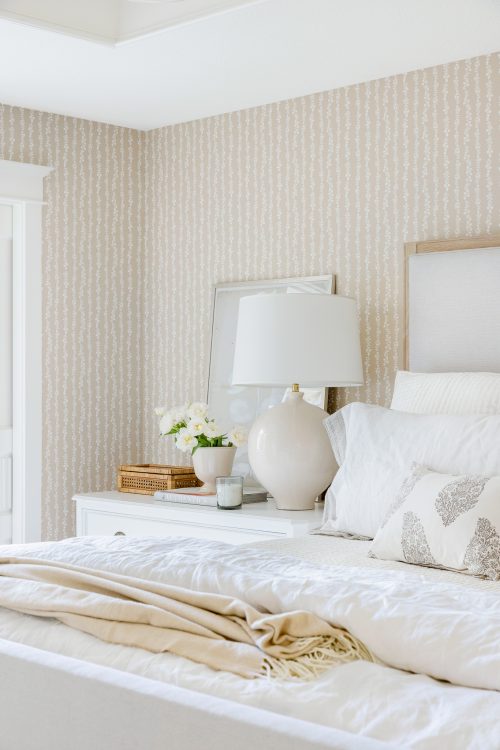
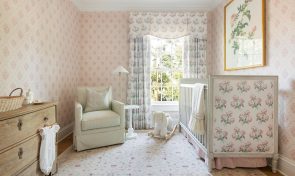
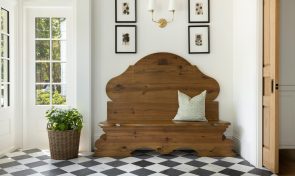
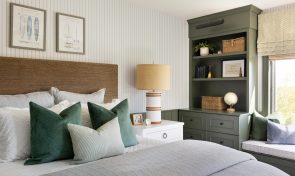


Comments
Everything looks stunning! Could you please share the paint color used for the built-in as well as the wall in the sitting room? Thank you!