If you’re from Minnesota you know how beautiful of a fall we’ve had. Warmer temperatures, sunny skies – some days it felt as if Summer was going to stay forever.
But a few weeks ago, we got the first glimpses of autumn. The leaves began to fall, there was a crisp in the morning air, and we were off to photograph our Beach Street project!
We couldn’t have asked for a more picture-perfect (no pun intended) day to capture this home. Located on one of Minnesota’s 10,000 lakes, this house has it all. Views, comfortability, and a level of attention to detail we aspire to achieve in every project we have. It’s a beautiful balance of modern and traditional, and we have a feeling you all are going to love it just as much as we do.
GREAT ROOM
Right as you enter the front door, you are greeted with the best view in the entire home. Sweeping views of the lake, arched beams, and our client’s grand piano that has been in their family for years. We drew a lot of our inspiration in this home from the great outdoors, so we wanted to include as many organic materials in the spaces as possible. From the stone fireplace, large wood beams, and natural fibers in their furnishings – this space became not only a thing of beauty, but practical and comfortable for our clients and their family/friends.
KITCHEN
Next up, the kitchen. This home has a large, open floor plan which is great for our clients and their love of entertaining. We knew we wanted to keep the color palette neutral in this space but details like the white oak ceiling and range hood brought a level of warmth that makes this room so special. In addition, we opted for bronze cabinet hardware and light fixtures to add a pop of contrasted.
PANTRY
This is where we had a bit of fun! From the soft blue paint color to the patterned backsplash tile, pantries are a great opportunity to be a bit more playful. Aside from food storage, we also used this space to house a few more appliances such as our client’s speed oven and beverage fridge. This allowed the kitchen to only feature the staple items and created a separate space for them so that the kitchen could remain clean and not overly cluttered with appliances.
MUDROOM
The mudroom features natural wood tones as previously seen in the kitchen to create cubbies and drawers for our clients belongings. Being a mudroom, our focus when it came to the design was to put together a space that was both functional and inviting. They wanted a place where they could store their coats, shoes and bags before entering into the main living space. And we opted for selections (like the dark, slate tile floor) that would hide the inevitable dirt and debris that gets trekked in from the outside.
FAMILY ROOM
Because there is no television in the great room, the family room is the designated spot where our clients can gather to watch a movie and unwind. It’s located the lower level, but there is an abundance of windows which makes it just as bright and airy as the main level. To maximize the cozy factor, we opted for a large leather sectional and an upholstered ottoman as the main furnishings. A sleek, modern fireplace rests under the mantle and we couldn’t think of a better place to be come winter time.
Off of the family room is a smaller, powder bathroom featuring a graphic, contemporary wallpaper that is just as beautiful and playful as the black sink mounted on the wall.



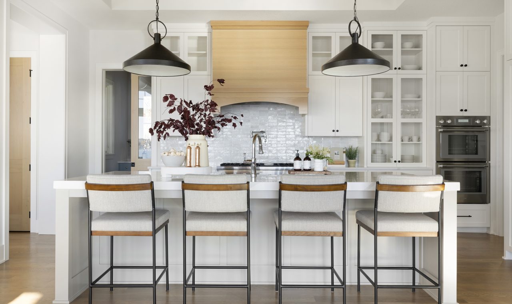
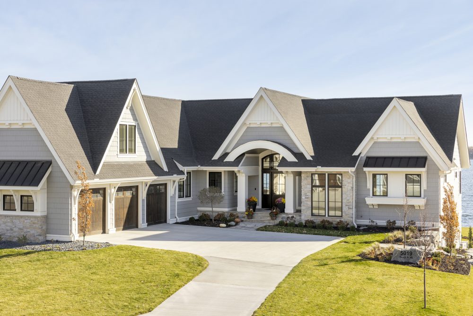
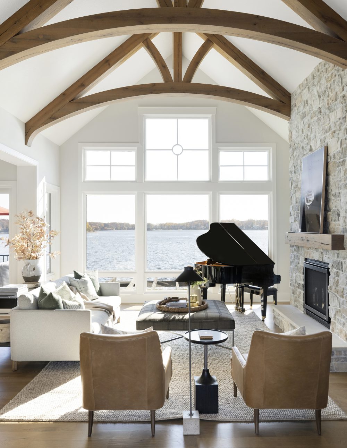
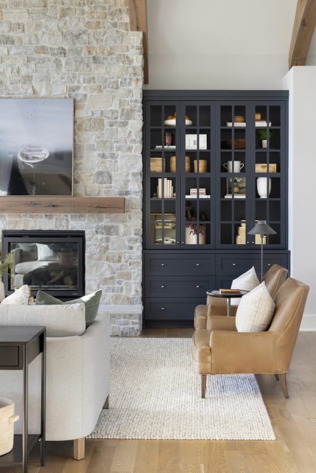
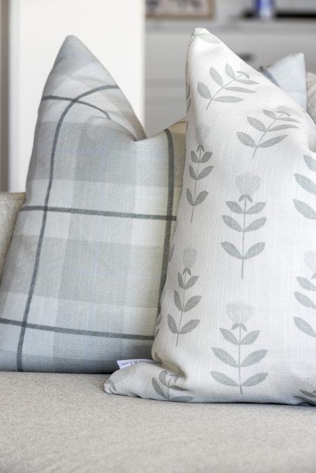
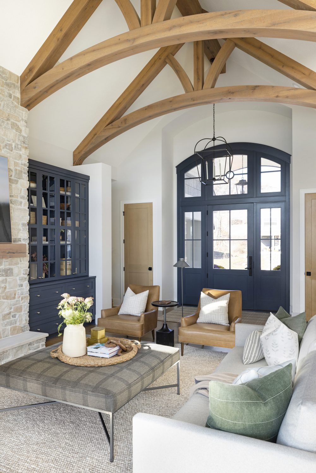
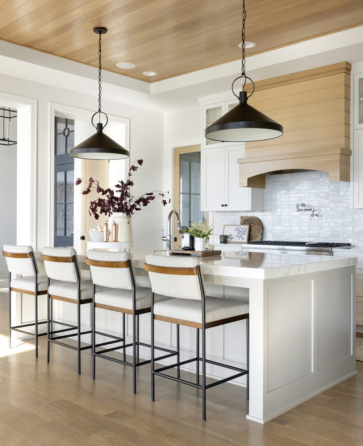
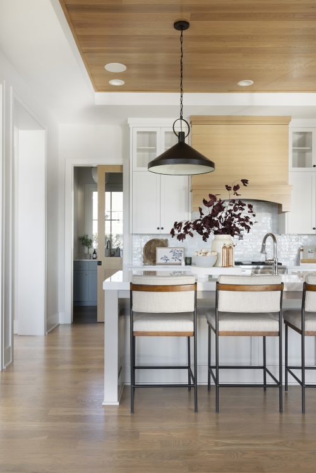
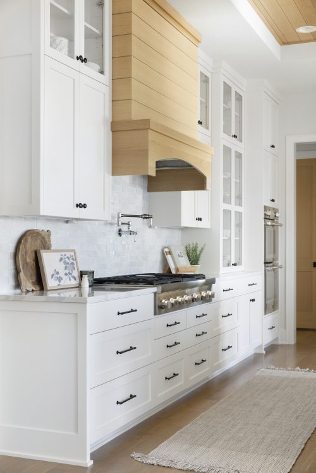
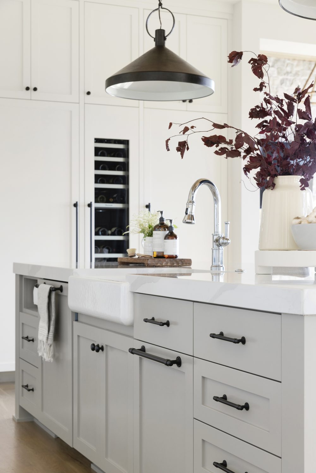
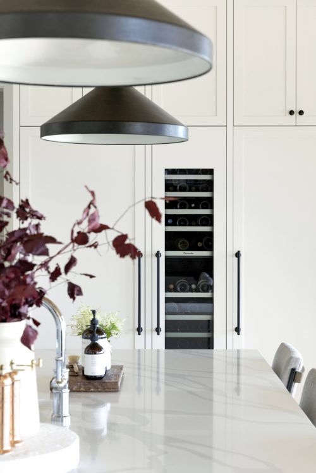
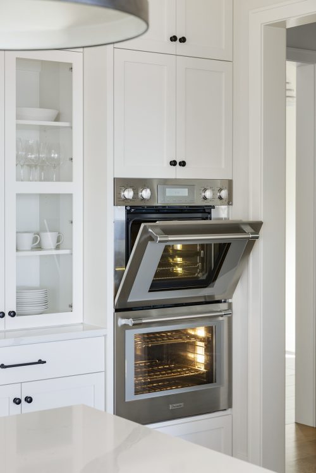
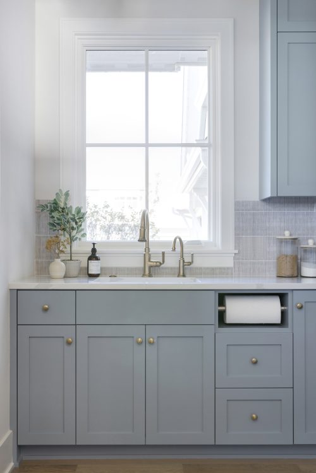
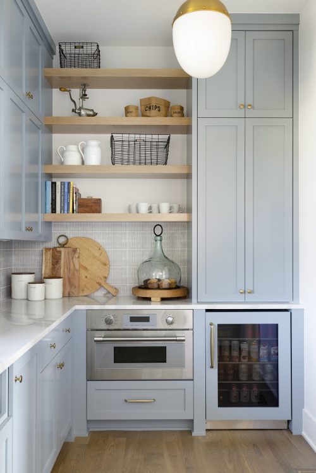
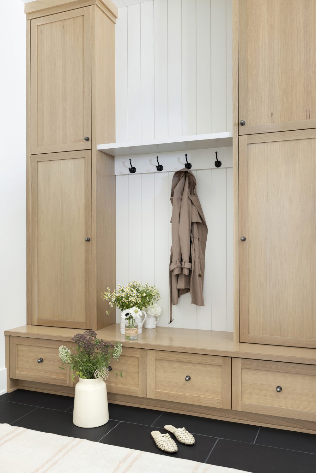

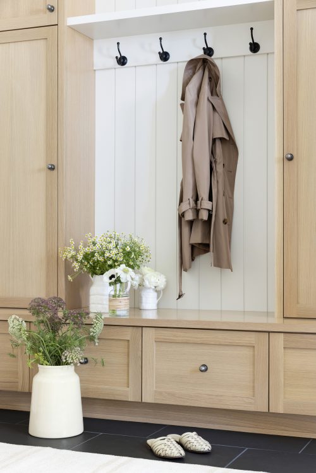
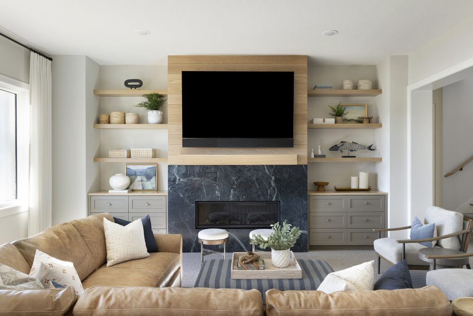
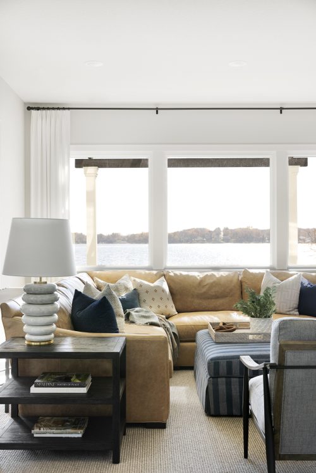
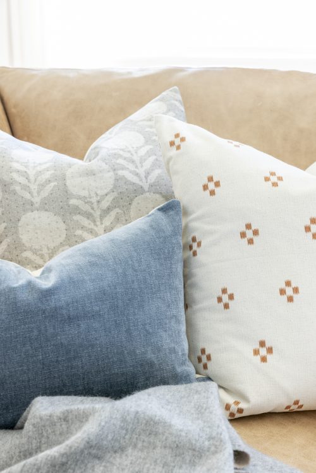
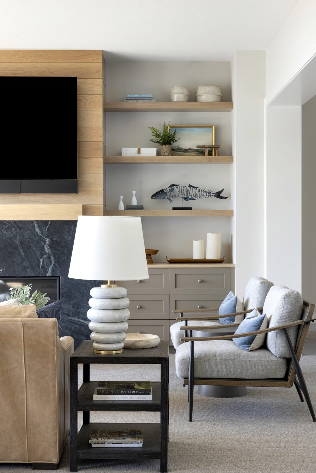
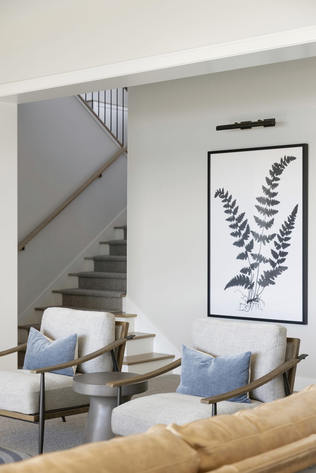
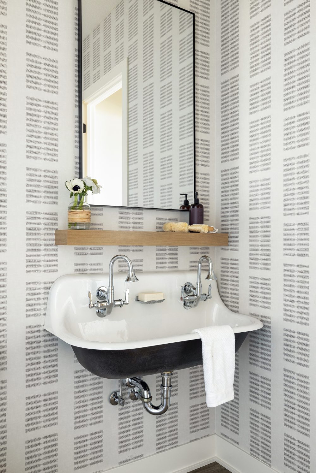
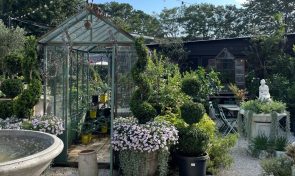
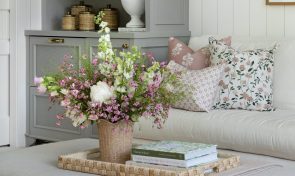
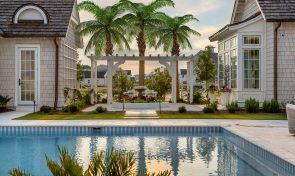


Comments
I love seeing your finished projects. They are gorgeous.
Can you please provide the name and colour of the primary wall paint used in this home? Thank you! Ryan
Hello Ryan, most walls are painted in Classic Gray by Benjamin Moore!
So much talent everywhere! Each room impeccably designed. Could you share the paint color of the mud room? I love it!!
Thank you Tara! The walls in the mud room are Swiss Coffee by Benjamin Moore.
This home is the inspiration I'm using for our new home in Canada. The great room windows are incredible! I am having a hard time picking paint colours, I was wondering the colour of the walls and kitchen cabinets? So much appreciated, from a stressed out mom! Thank you, Susanne
Thank you Susanne! The walls in the kitchen are Classic Grey by Benjamin Moore and the kitchen cabinets are Swiss Coffee by Benjamin Moore.
Hello, I was just wondering if you mind sharing the wall color in the great room? It's a beautiful house.
Hi Yvette, the walls in the great room are painted in Classic Gray by Benjamin Moore!
Can anyone share with me the stone type and color that was used on the Beach House Also I love the contrasting blue toned cabinets that flank the fireplace !
Thank you Terri! The stone we used was Sandcastle from Hedberg.
Everything is beautiful!! I absolutely love the great room and entrance. Could you share the inside door color and matching cabinets next to the stone fireplace?
Thank you Jenna! Both are painted Gravel Grey by Benjamin Moore.
Could you please share the name/source of the rug and coffee table/ottoman in the great room? Are either of these available on your website? Thank you!
Hello Mary, thanks for reaching out! The ottoman was sold to-the-trade and you can find the link to the rug here.
What color are your kitchen cabinets? Thank you.
Hey Michelle, the kitchen cabinets are Swiss Coffee by Benjamin Moore!
Hello! Would you mind sharing the stone on the fireplace? It's beautiful.
Thanks Christina! We just did an entire blog post about some of our favorite stones and featured the stone from this project. You can read here!
I love this great room and all the combinations of colors and textures. Could you use the same stone that is around the fireplace as a kitchen backsplash?
Thank you Nicole! Yes, we are doing this in an upcoming project! We have tile behind the stove and along the wall for the first 12 inches or so and then did the stone above.
Would you mind sharing the pantry wall tile?
Hello, the tile we used was an Annie Selke tile that is now unavailable. We found a similar option here and here!
Where did you find Wall paper for sink?
Hi Abby, you can find a link to the wallpaper we used here!